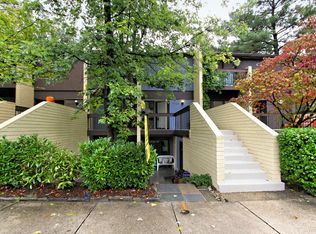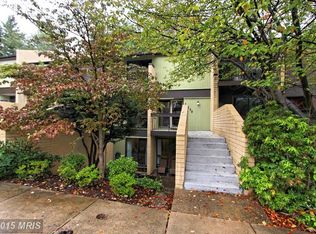Sold for $722,500
$722,500
11136 Saffold Way, Reston, VA 20190
3beds
2,318sqft
Townhouse
Built in 1970
1,776 Square Feet Lot
$733,500 Zestimate®
$312/sqft
$3,446 Estimated rent
Home value
$733,500
$689,000 - $785,000
$3,446/mo
Zestimate® history
Loading...
Owner options
Explore your selling options
What's special
GORGEOUS HOME! Large, spacious, bright house updated with beautiful finishes. Stunning kitchen with granite countertops, 42" lux cabinets with soft close and deep drawer cabinets, pass thru to dining room features accent pendant lighting. 3 great size bedrooms with an EXTRA office space/ nursury / or massive walk in closet on upper level. Primary Suite has updated bathroom, big closet PLUS walk in closet, balcony. Hardwood flooring, in addition to hardsurface flooring through most of home . Windows/sliding glass doors replaced. Many interior doors replaced w/ craftsman style finish. Loads of storage space. Lovely mature landscaping with 2 separate hardscape patios. Front AND Back gardens, professionally designed and installed with beautiful plantings including dwarf Japanese Maple and other special blooms. Custom Stone Steps to front patio - Large storage shed in front. Private fenced rear yard, backing to cluster open space. Professional landscaping and hardscaping. Step out back gate to lovely tot lot. NEW Roof 2025, FRESH Paint exterior AND interior 2025, previous upgrades flooring, kitchen, windows , sliding glass doors, bathrooms. This is a spotless, renovated 5 Level Townhome. An exceptional property in a fantastic neighborhood. You'll also enjoy ALL Reston Amenities including 15 pools, 45+tennis courts/pickle ball courts, 45+ miles of paved trails, nature trails. Near to Historic Lake Anne Village Center, Reston Town Center, METRO Stations w/ rail to DC, Dulles, National Airports. Floorplan attached see Docusments. OPEN house sat & sun 1-3pm. OFFER DEADLINE: Monday 8/4/25 at 4pm.
Zillow last checked: 8 hours ago
Listing updated: August 25, 2025 at 09:21am
Listed by:
Kathleen Preusser 703-431-1470,
Samson Properties
Bought with:
Allison Goodhart, 0225190446
Compass
Source: Bright MLS,MLS#: VAFX2250172
Facts & features
Interior
Bedrooms & bathrooms
- Bedrooms: 3
- Bathrooms: 3
- Full bathrooms: 2
- 1/2 bathrooms: 1
- Main level bathrooms: 1
Primary bedroom
- Features: Balcony Access, Ceiling Fan(s), Flooring - HardWood, Walk-In Closet(s)
- Level: Upper
- Area: 256 Square Feet
- Dimensions: 16 x 16
Bedroom 2
- Features: Flooring - HardWood
- Level: Upper
- Area: 120 Square Feet
- Dimensions: 12 x 10
Bedroom 3
- Features: Flooring - HardWood, Ceiling Fan(s)
- Level: Upper
- Area: 108 Square Feet
- Dimensions: 12 x 9
Primary bathroom
- Features: Flooring - Luxury Vinyl Plank
- Level: Upper
- Area: 60 Square Feet
- Dimensions: 12 x 5
Dining room
- Features: Flooring - HardWood, Recessed Lighting
- Level: Main
- Area: 110 Square Feet
- Dimensions: 11 x 10
Family room
- Features: Ceiling Fan(s), Flooring - Laminated
- Level: Lower
- Area: 340 Square Feet
- Dimensions: 20 x 17
Foyer
- Features: Flooring - HardWood
- Level: Main
- Area: 28 Square Feet
- Dimensions: 7 x 4
Kitchen
- Features: Built-in Features, Breakfast Bar, Granite Counters, Flooring - HardWood, Kitchen - Electric Cooking, Lighting - Pendants, Recessed Lighting, Pantry
- Level: Main
- Area: 100 Square Feet
- Dimensions: 10 x 10
Laundry
- Level: Lower
- Area: 75 Square Feet
- Dimensions: 15 x 5
Living room
- Features: Flooring - Engineered Wood, Built-in Features
- Level: Lower
- Area: 374 Square Feet
- Dimensions: 22 x 17
Office
- Features: Cathedral/Vaulted Ceiling
- Level: Upper
- Area: 90 Square Feet
- Dimensions: 10 x 9
Storage room
- Features: Flooring - HardWood
- Level: Main
- Area: 30 Square Feet
- Dimensions: 5 x 6
Utility room
- Level: Lower
- Area: 50 Square Feet
- Dimensions: 10 x 5
Heating
- Forced Air, Natural Gas
Cooling
- Ceiling Fan(s), Central Air, Electric
Appliances
- Included: Microwave, Dishwasher, Disposal, Dryer, Exhaust Fan, Ice Maker, Oven/Range - Electric, Refrigerator, Stainless Steel Appliance(s), Cooktop, Washer, Water Heater, Electric Water Heater
- Laundry: Washer In Unit, Dryer In Unit, Lower Level, Laundry Room
Features
- Built-in Features, Ceiling Fan(s), Dining Area, Open Floorplan, Formal/Separate Dining Room, Pantry, Primary Bath(s), Recessed Lighting, Walk-In Closet(s), Store/Office, Attic, Bathroom - Tub Shower, Eat-in Kitchen, Kitchen - Table Space, Upgraded Countertops, 9'+ Ceilings, Cathedral Ceiling(s)
- Flooring: Hardwood, Laminate, Wood, Luxury Vinyl
- Doors: Sliding Glass
- Windows: Double Pane Windows, Sliding, Vinyl Clad
- Basement: Front Entrance,Finished
- Has fireplace: No
Interior area
- Total structure area: 2,378
- Total interior livable area: 2,318 sqft
- Finished area above ground: 2,318
- Finished area below ground: 0
Property
Parking
- Parking features: Lighted, Unassigned, Parking Lot
Accessibility
- Accessibility features: None
Features
- Levels: Five
- Stories: 5
- Patio & porch: Patio, Porch
- Exterior features: Extensive Hardscape, Storage, Sidewalks, Stone Retaining Walls, Balcony
- Pool features: Community
- Spa features: Community
- Fencing: Back Yard,Wood
- Has view: Yes
- View description: Garden, Scenic Vista, Trees/Woods
Lot
- Size: 1,776 sqft
- Features: Adjoins - Open Space, Backs - Open Common Area, Backs to Trees, Cul-De-Sac, Front Yard, Landscaped, No Thru Street, Premium, Wooded
Details
- Additional structures: Above Grade, Below Grade
- Parcel number: 012304020011
- Zoning: 370
- Special conditions: Standard
Construction
Type & style
- Home type: Townhouse
- Architectural style: Contemporary
- Property subtype: Townhouse
Materials
- Wood Siding
- Foundation: Block
- Roof: Composition
Condition
- Excellent
- New construction: No
- Year built: 1970
- Major remodel year: 2018
Utilities & green energy
- Sewer: Public Sewer
- Water: Public
- Utilities for property: Cable Available, Fiber Optic, Cable
Community & neighborhood
Community
- Community features: Pool
Location
- Region: Reston
- Subdivision: Reston
HOA & financial
HOA
- Has HOA: Yes
- HOA fee: $117 monthly
- Amenities included: Baseball Field, Basketball Court, Bike Trail, Common Grounds, Dog Park, Horse Trails, Jogging Path, Lake, Picnic Area, Indoor Pool, Pool, Tennis Court(s), Tot Lots/Playground, Volleyball Courts
- Services included: Insurance, Management, Parking Fee, Pool(s), Recreation Facility, Reserve Funds, Road Maintenance, Snow Removal, Trash, Other
- Association name: HILLCREST
Other
Other facts
- Listing agreement: Exclusive Right To Sell
- Listing terms: Cash,Conventional,FHA,VA Loan
- Ownership: Fee Simple
Price history
| Date | Event | Price |
|---|---|---|
| 8/25/2025 | Sold | $722,500+7%$312/sqft |
Source: | ||
| 8/5/2025 | Pending sale | $675,000$291/sqft |
Source: | ||
| 7/31/2025 | Listed for sale | $675,000+150%$291/sqft |
Source: | ||
| 5/31/2024 | Listing removed | -- |
Source: Bright MLS #VAFX2182536 Report a problem | ||
| 5/29/2024 | Listed for rent | $3,250$1/sqft |
Source: Bright MLS #VAFX2182536 Report a problem | ||
Public tax history
| Year | Property taxes | Tax assessment |
|---|---|---|
| 2025 | $6,752 +8.1% | $561,240 +8.3% |
| 2024 | $6,248 +3.9% | $518,290 +1.3% |
| 2023 | $6,012 +4.7% | $511,440 +6.1% |
Find assessor info on the county website
Neighborhood: Wiehle Ave - Reston Pky
Nearby schools
GreatSchools rating
- 6/10Forest Edge Elementary SchoolGrades: PK-6Distance: 0.3 mi
- 6/10Hughes Middle SchoolGrades: 7-8Distance: 2.7 mi
- 6/10South Lakes High SchoolGrades: 9-12Distance: 2.9 mi
Schools provided by the listing agent
- Elementary: Forest Edge
- Middle: Hughes
- High: South Lakes
- District: Fairfax County Public Schools
Source: Bright MLS. This data may not be complete. We recommend contacting the local school district to confirm school assignments for this home.
Get a cash offer in 3 minutes
Find out how much your home could sell for in as little as 3 minutes with a no-obligation cash offer.
Estimated market value$733,500
Get a cash offer in 3 minutes
Find out how much your home could sell for in as little as 3 minutes with a no-obligation cash offer.
Estimated market value
$733,500

