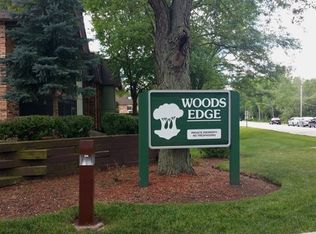Closed
$280,000
11138 Center Rd #D22, Palos Hills, IL 60465
2beds
1,200sqft
Condominium, Single Family Residence
Built in 1987
-- sqft lot
$280,700 Zestimate®
$233/sqft
$2,379 Estimated rent
Home value
$280,700
$253,000 - $312,000
$2,379/mo
Zestimate® history
Loading...
Owner options
Explore your selling options
What's special
Beautiful and spacious 2 bedrooms, 2 baths unit on 2nd floor. The large comfortable living room has a brick wood burning/gas fireplace and leads into the kitchen. It also has a balcony with a storage room for extra space. The kitchen is a delight with a beautiful island table and white cabinets w/stainless steel appliances, granite countertops and elegant hardwood floors. The master bedroom has walking closet and a master bath with walk-in-shower. Large second bedroom with 1 closet as well. The updated main bathroom features a modern vanity and stylist light fixtures. Full size washer and dryer in amazingly spacious in-unit laundry room. Freshly painted new doors and trim all around. Gorgeous hardwood flooring go with a flow of nice hallways making this Condo truly feel like home. 1 car detached garage. This lovely condo offers resort style living in a peaceful setting. Enjoy the pool in the summer!!!
Zillow last checked: 8 hours ago
Listing updated: October 26, 2025 at 01:01am
Listing courtesy of:
Gloria Ulloa (773)934-2808,
RE/MAX 1st Service
Bought with:
Michael Borowski
Homestead Realty, Inc.
Source: MRED as distributed by MLS GRID,MLS#: 12431041
Facts & features
Interior
Bedrooms & bathrooms
- Bedrooms: 2
- Bathrooms: 2
- Full bathrooms: 2
Primary bedroom
- Features: Flooring (Hardwood), Bathroom (Full)
- Level: Main
- Area: 176 Square Feet
- Dimensions: 11X16
Bedroom 2
- Features: Flooring (Hardwood)
- Level: Main
- Area: 154 Square Feet
- Dimensions: 11X14
Dining room
- Features: Flooring (Hardwood)
- Level: Main
- Area: 100 Square Feet
- Dimensions: 10X10
Kitchen
- Features: Kitchen (Island, Granite Counters, Updated Kitchen), Flooring (Hardwood)
- Level: Main
- Area: 130 Square Feet
- Dimensions: 10X13
Laundry
- Features: Flooring (Vinyl)
- Level: Main
- Area: 35 Square Feet
- Dimensions: 5X7
Living room
- Features: Flooring (Hardwood)
- Level: Main
- Area: 234 Square Feet
- Dimensions: 13X18
Heating
- Electric, Forced Air
Cooling
- Central Air
Appliances
- Included: Range, Dishwasher, Refrigerator, Washer, Dryer, Stainless Steel Appliance(s), Electric Oven
- Laundry: Washer Hookup, Gas Dryer Hookup, Electric Dryer Hookup, In Unit
Features
- Storage, Walk-In Closet(s), Coffered Ceiling(s), Open Floorplan, Granite Counters
- Flooring: Hardwood
- Windows: Drapes
- Basement: None
- Number of fireplaces: 1
- Fireplace features: Wood Burning, Living Room
Interior area
- Total structure area: 0
- Total interior livable area: 1,200 sqft
Property
Parking
- Total spaces: 1
- Parking features: Garage Door Opener, On Site, Garage Owned, Detached, Garage
- Garage spaces: 1
- Has uncovered spaces: Yes
Accessibility
- Accessibility features: No Disability Access
Features
- Exterior features: Balcony
- Has view: Yes
- View description: Water, Side(s) of Property
- Water view: Water,Side(s) of Property
Details
- Parcel number: 23222000661046
- Special conditions: None
- Other equipment: Ceiling Fan(s)
Construction
Type & style
- Home type: Condo
- Property subtype: Condominium, Single Family Residence
Materials
- Brick
Condition
- New construction: No
- Year built: 1987
- Major remodel year: 2025
Utilities & green energy
- Electric: Circuit Breakers
- Sewer: Public Sewer
- Water: Lake Michigan
Community & neighborhood
Location
- Region: Palos Hills
- Subdivision: Woods Edge
HOA & financial
HOA
- Has HOA: Yes
- HOA fee: $289 monthly
- Amenities included: Party Room, Pool
- Services included: Insurance, Clubhouse, Pool, Exterior Maintenance, Lawn Care, Snow Removal
Other
Other facts
- Listing terms: Conventional
- Ownership: Condo
Price history
| Date | Event | Price |
|---|---|---|
| 10/24/2025 | Sold | $280,000+4.1%$233/sqft |
Source: | ||
| 9/16/2025 | Contingent | $269,000$224/sqft |
Source: | ||
| 9/10/2025 | Listed for sale | $269,000$224/sqft |
Source: | ||
| 8/15/2025 | Contingent | $269,000$224/sqft |
Source: | ||
| 7/28/2025 | Listed for sale | $269,000$224/sqft |
Source: | ||
Public tax history
Tax history is unavailable.
Neighborhood: 60465
Nearby schools
GreatSchools rating
- 9/10Palos West Elementary SchoolGrades: PK-5Distance: 2.6 mi
- 10/10Palos South Middle SchoolGrades: 6-8Distance: 2.8 mi
- 8/10Amos Alonzo Stagg High SchoolGrades: 9-12Distance: 1.3 mi
Schools provided by the listing agent
- District: 118
Source: MRED as distributed by MLS GRID. This data may not be complete. We recommend contacting the local school district to confirm school assignments for this home.
Get a cash offer in 3 minutes
Find out how much your home could sell for in as little as 3 minutes with a no-obligation cash offer.
Estimated market value$280,700
Get a cash offer in 3 minutes
Find out how much your home could sell for in as little as 3 minutes with a no-obligation cash offer.
Estimated market value
$280,700
