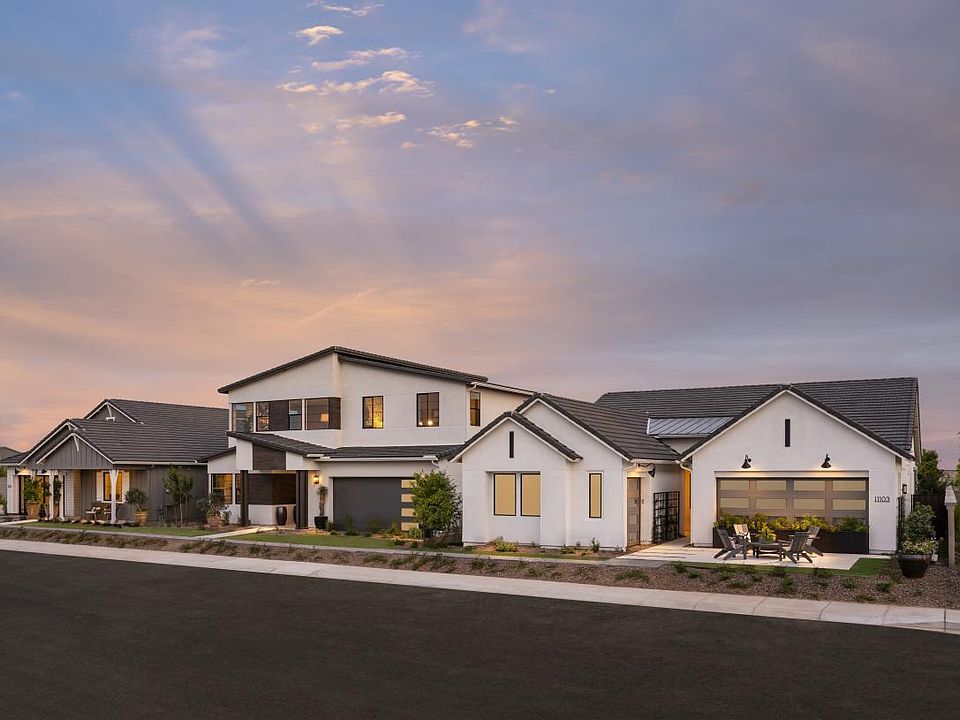This beautifully designed 3-bedroom, 2.5-bath single-level home blends comfort and elegance with thoughtful details throughout. Off the foyer, a spacious flex den is perfect for a home office, game room, or extra living space. The modern kitchen boasts quartz countertops, stainless steel appliances, and opens to a large great room—ideal for daily living or entertaining. Large windows fill the space with natural light and offer peaceful backyard views. Enjoy the covered patio and spacious yard—perfect for creating your own desert retreat. The backyard will be completed with pavers and designer landscaping. The home is finished with endless upgrades. Do not miss your chance to own this beautiful home!
New construction
$625,000
11139 E Ulysses Ave, Mesa, AZ 85212
3beds
2,129sqft
Single Family Residence
Built in 2024
6,642 Square Feet Lot
$-- Zestimate®
$294/sqft
$177/mo HOA
What's special
Covered patioDesert retreatSpacious yardPeaceful backyard viewsQuartz countertopsLarge windowsModern kitchen
- 163 days |
- 377 |
- 13 |
Zillow last checked: 8 hours ago
Listing updated: 18 hours ago
Listed by:
Jessica Duarte 480-382-8138,
Toll Brothers Real Estate,
Devyn J Price 602-206-4184,
Toll Brothers Real Estate
Source: ARMLS,MLS#: 6878359

Travel times
Open houses
Facts & features
Interior
Bedrooms & bathrooms
- Bedrooms: 3
- Bathrooms: 3
- Full bathrooms: 2
- 1/2 bathrooms: 1
Heating
- Natural Gas
Cooling
- Programmable Thmstat
Appliances
- Included: Gas Cooktop
Features
- Double Vanity, Master Downstairs, 9+ Flat Ceilings, Kitchen Island, Pantry, 3/4 Bath Master Bdrm
- Flooring: Carpet, Vinyl, Tile
- Windows: Low Emissivity Windows, Vinyl Frame
- Has basement: No
Interior area
- Total structure area: 2,129
- Total interior livable area: 2,129 sqft
Property
Parking
- Total spaces: 5
- Parking features: Garage, Open
- Garage spaces: 3
- Uncovered spaces: 2
Features
- Stories: 1
- Patio & porch: Covered, Patio
- Pool features: None
- Spa features: None
- Fencing: Block
Lot
- Size: 6,642 Square Feet
- Features: Desert Back, Desert Front, Irrigation Front
Details
- Parcel number: 31219744
Construction
Type & style
- Home type: SingleFamily
- Architectural style: Ranch
- Property subtype: Single Family Residence
Materials
- Stucco, Wood Frame, Stone
- Roof: Tile
Condition
- Complete Spec Home
- New construction: Yes
- Year built: 2024
Details
- Builder name: Toll Brothers
- Warranty included: Yes
Utilities & green energy
- Sewer: Public Sewer
- Water: City Water
Community & HOA
Community
- Features: Playground
- Subdivision: Tapestry at Destination
HOA
- Has HOA: Yes
- Services included: Maintenance Grounds
- HOA fee: $177 monthly
- HOA name: Tapestry
- HOA phone: 602-216-7540
Location
- Region: Mesa
Financial & listing details
- Price per square foot: $294/sqft
- Tax assessed value: $95,100
- Annual tax amount: $819
- Date on market: 6/10/2025
- Cumulative days on market: 163 days
- Listing terms: Cash,Conventional,1031 Exchange,FHA,VA Loan
- Ownership: Fee Simple
About the community
PlaygroundPark
Experience luxury living beyond expectation at Tapestry at Destination. This community of 145 single-family homes offers quintessential Toll Brothers quality, craftsmanship, and innovative architecture at a value you ll love. Located conveniently close to outdoor recreation and major commuter routes, Tapestry at Destination features exceptional floor plans with a focus on indoor/outdoor living, putting your dream home within reach in beautiful Mesa, Arizona. Home price does not include any home site premium.

11115 E Utah Ave, Mesa, AZ 85212
Source: Toll Brothers Inc.
