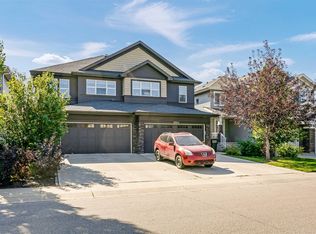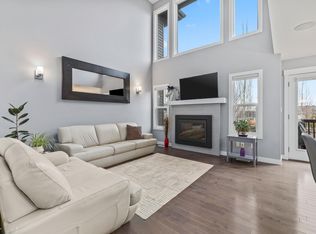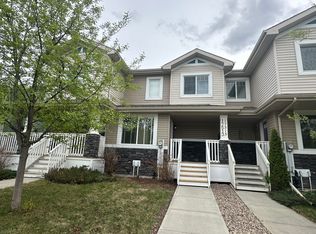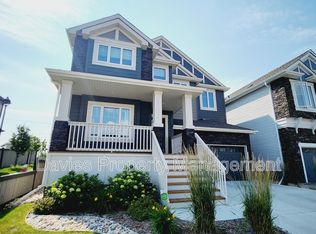AboutLocation: In the prestigious and quiet Windermere area, ideal for young families.Size: Approximately 1,150 sq. ft. with 3 bedrooms.Main Floor:- Open-concept floor plan.- Spacious kitchen with a walk-in pantry, custom cabinets, a large breakfast bar, upgraded countertops, and stainless steel appliances.- Large dining area.- Elegant living room with bright lighting and large windows.- Two-way gas fireplace.- Laminate flooring throughout.- Half bath for guests.Upper Level:- Oversized master bedroom with a walk-in closet.- Two additional spacious bedrooms, suitable for children or a home office.- Full 3-piece bathroom.Garage: Single-car attached garage for convenience and security.Additional Features:- Neutral floor colors, easy to customize.- Ready for immediate move-in.- Close to schools, parks, and shopping.Community Amenities- Convenience store- Shopping nearby- Parks nearby- Schools nearby- No Smoking allowed- Deck- Single Attached GarageSuite Amenities- Fridge- Stove- Washer in suite- Dishwasher available- Carpeted floors- Hardwood floors- Ensuite bathroom- Walk-in closets- Dryer in suite- Microwave- Blinds- Oven- Linen closet- Kitchen Pantry
This property is off market, which means it's not currently listed for sale or rent on Zillow. This may be different from what's available on other websites or public sources.



