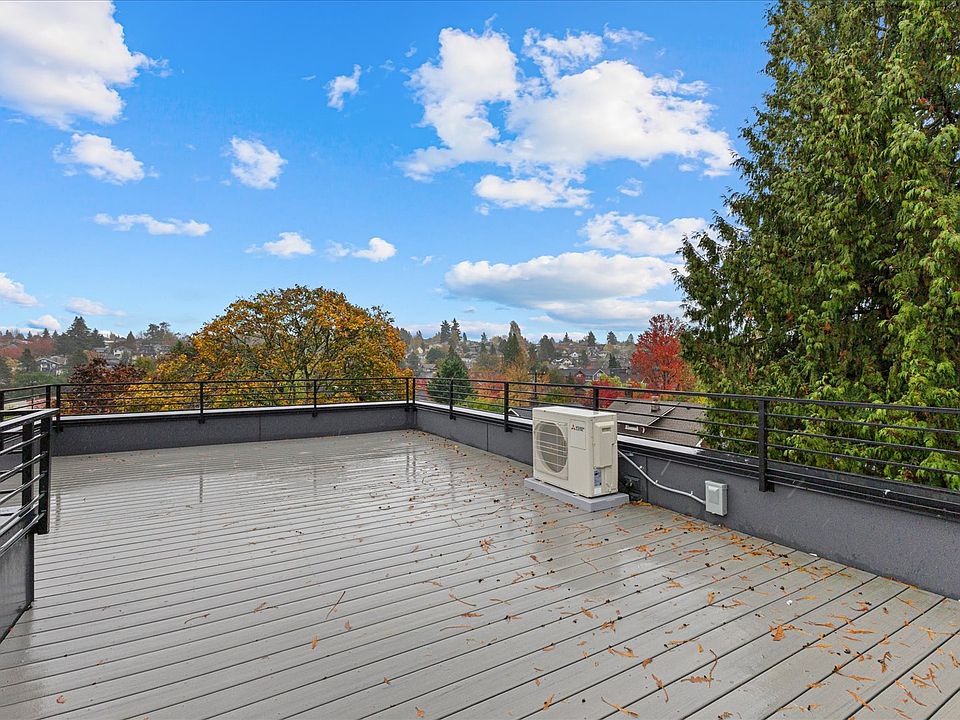Limited Time:1.99% Interest Rate(Qualifications Apply)- Experience modern Seattle living in this sleek 3-bedroom, 2-bath home blending contemporary style with eco-friendly living. The floor plan is open and filled with natural light, featuring smooth walls and built-in closets in each bedroom. This home offers both comfort & sophistication with energy-efficient systems and premium sound insulation for quiet comfort. A chef-inspired kitchen featuring panel-ready appliances that blend seamlessly with sleek cabinetry. Enjoy a private rooftop deck for entertaining, EV-ready alley parking, and a prime location surrounded by award-winning restaurants, new shops, and vibrant neighborhood energy in one of the city’s most cultured neighborhoods.
Active
Special offer
$1,099,900
1114 26th Avenue #A, Seattle, WA 98122
3beds
2,015sqft
Townhouse
Built in 2025
1,803.38 Square Feet Lot
$1,094,900 Zestimate®
$546/sqft
$5/mo HOA
What's special
Ev-ready alley parkingContemporary styleComfort and sophisticationChef-inspired kitchenEco-friendly livingSmooth wallsFilled with natural light
- 32 days |
- 465 |
- 28 |
Zillow last checked: 8 hours ago
Listing updated: November 21, 2025 at 12:56pm
Listed by:
Kenny Pleasant,
NextHome Prolific
Source: NWMLS,MLS#: 2446761
Travel times
Schedule tour
Open house
Facts & features
Interior
Bedrooms & bathrooms
- Bedrooms: 3
- Bathrooms: 3
- Full bathrooms: 2
- 1/2 bathrooms: 1
- Main level bathrooms: 1
Other
- Level: Main
Bonus room
- Level: Lower
Den office
- Level: Main
Dining room
- Level: Main
Entry hall
- Level: Main
Kitchen with eating space
- Level: Main
Living room
- Level: Main
Heating
- Ductless, Electric, Natural Gas
Cooling
- Ductless
Appliances
- Included: Dishwasher(s), Disposal, Refrigerator(s), Stove(s)/Range(s), Garbage Disposal
Features
- Flooring: Ceramic Tile
- Has fireplace: No
Interior area
- Total structure area: 2,015
- Total interior livable area: 2,015 sqft
Property
Parking
- Total spaces: 1
- Parking features: Uncovered
- Uncovered spaces: 1
Features
- Levels: Multi/Split
- Entry location: Main
- Has view: Yes
- View description: Territorial
Lot
- Size: 1,803.38 Square Feet
- Features: Curbs, Paved, Sidewalk
Details
- Parcel number: 1189000950
- Special conditions: Standard
Construction
Type & style
- Home type: Townhouse
- Architectural style: Modern
- Property subtype: Townhouse
Materials
- Metal/Vinyl
- Roof: Flat
Condition
- New construction: Yes
- Year built: 2025
Details
- Builder name: NextHome Prolific
Community & HOA
Community
- Features: Electric Car Charging Station, Rooftop Deck
- Subdivision: Central 4
HOA
- Services included: See Remarks
- HOA fee: $5 monthly
Location
- Region: Seattle
Financial & listing details
- Price per square foot: $546/sqft
- Annual tax amount: $10,203
- Date on market: 6/19/2025
- Cumulative days on market: 156 days
- Listing terms: Cash Out,Conventional
- Inclusions: Dishwasher(s), Garbage Disposal, Refrigerator(s), Stove(s)/Range(s)
About the community
Central 4 represents the next chapter of modern living in Seattle's Central District. This intimate community features two spacious single-family residences and two contemporary ADUs, each crafted with modern industrial exteriors and refined interiors that merge artistry with function. Inside, you'll find smooth walls, custom Vigo fixtures, designer shadow gap baseboards, and built-in closets for a clean, timeless aesthetic. Kitchens feature panel-ready appliances and sleek cabinetry for a minimalist yet luxurious feel. Each home offers eco-friendly systems, rooftop decks for entertaining, and alley parking with EV outlets. Central 4 combines modern design, culture, and walkability in one of Seattle's most dynamic neighborhoods.

1114 26th Ave, Seattle, WA 98122
Limited Time: 1.99% Interest Rate** (Qualifications Apply)
Special Rate Offering Exclusively with Cornerstone Home Lending Seller-Paid Rate Reduction 3/2/1 Temporary BuydownSource: NextHome Prolific