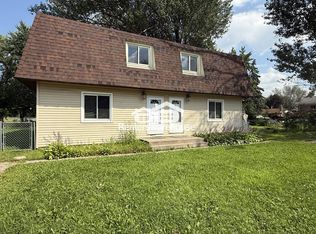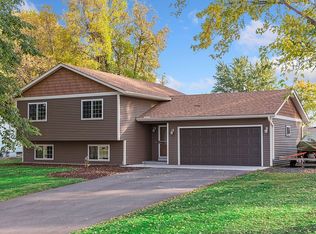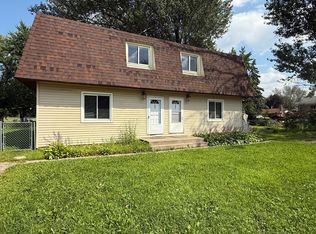Entire home has been remodeled. New roof with vaulted ceilings, new siding on house and garage, new Sheetrock throughout and fresh paint. New carpet, laminate and tile. Complete kitchen remodel with new cabinets, solid wood butcher block counter tops and all new stainless steel appliances. New windows and doors as well as a new furnace and air conditioner, insulation and complete re-wire of the home.
This property is off market, which means it's not currently listed for sale or rent on Zillow. This may be different from what's available on other websites or public sources.


