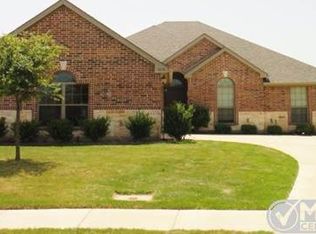Sold on 09/02/25
Price Unknown
1114 Alexander Ct, Midlothian, TX 76065
4beds
3,310sqft
Single Family Residence
Built in 2006
10,759.32 Square Feet Lot
$425,100 Zestimate®
$--/sqft
$3,027 Estimated rent
Home value
$425,100
$404,000 - $446,000
$3,027/mo
Zestimate® history
Loading...
Owner options
Explore your selling options
What's special
SELLER TO OFFER UP TO $10,000 IN BUYER CONCESSIONS! Located in the highly sought-after Midlothian ISD and zoned for Mt. Peak Elementary, this beautifully maintained 4-bedroom, 2.5-bath home sits on a quiet cul-de-sac in the desirable Rosebud Subdivision—and it's truly move-in ready! Step inside to discover wood-look tile flooring throughout the first floor, which adds both style and durability to the already inviting layout. The spacious primary suite on the main level is a true retreat, featuring bay windows, a sitting area, and a spa-like en-suite bath with dual vanities, a garden tub, walk-in shower, and a generous closet. You'll love the dedicated home office, elegant formal dining room, and eat-in kitchen complete with granite countertops, modern appliances, under-cabinet lighting, and stylish fixtures. The inviting living room boasts large windows and a cozy wood-burning fireplace—ideal for relaxing evenings at home. Upstairs offers incredible versatility with a large bonus space perfect for a media room, game room, or additional living area, along with three spacious bedrooms, each with great closet storage. Enjoy the outdoors with a private, fenced backyard ready for pets, gardening, or even a future pool. A sprinkler system and side driveway provide added convenience, plus you're just steps away from community perks like a neighborhood pool, playground, and catch-and-release pond. Don’t miss your chance to own in one of Midlothian’s favorite neighborhoods—schedule your private tour today!
Zillow last checked: 8 hours ago
Listing updated: September 02, 2025 at 06:30pm
Listed by:
Jessica Ward 0792788 888-455-6040,
Fathom Realty 888-455-6040
Bought with:
Non-Mls Member
NON MLS
Source: NTREIS,MLS#: 20638790
Facts & features
Interior
Bedrooms & bathrooms
- Bedrooms: 4
- Bathrooms: 3
- Full bathrooms: 2
- 1/2 bathrooms: 1
Primary bedroom
- Features: Dual Sinks, En Suite Bathroom, Walk-In Closet(s)
- Level: First
- Dimensions: 14 x 16
Kitchen
- Features: Breakfast Bar, Built-in Features, Eat-in Kitchen, Granite Counters, Pantry, Walk-In Pantry
- Level: First
- Dimensions: 18 x 12
Living room
- Features: Ceiling Fan(s), Fireplace
- Level: First
- Dimensions: 20 x 18
Heating
- Central
Cooling
- Central Air
Appliances
- Included: Dishwasher, Electric Range, Microwave
- Laundry: Washer Hookup, Electric Dryer Hookup, Laundry in Utility Room
Features
- Built-in Features, Eat-in Kitchen, High Speed Internet, Pantry, Walk-In Closet(s)
- Flooring: Carpet, Ceramic Tile
- Windows: Window Coverings
- Has basement: No
- Number of fireplaces: 1
- Fireplace features: Masonry, Stone, Wood Burning
Interior area
- Total interior livable area: 3,310 sqft
Property
Parking
- Total spaces: 2
- Parking features: Concrete, Driveway, Garage, Garage Faces Side
- Attached garage spaces: 2
- Has uncovered spaces: Yes
Features
- Levels: Two
- Stories: 2
- Patio & porch: Covered
- Pool features: None, Community
- Fencing: Wood
Lot
- Size: 10,759 sqft
- Features: Cul-De-Sac, Landscaped
Details
- Parcel number: 233644
Construction
Type & style
- Home type: SingleFamily
- Architectural style: Traditional,Detached
- Property subtype: Single Family Residence
- Attached to another structure: Yes
Materials
- Brick
- Foundation: Slab
- Roof: Composition
Condition
- Year built: 2006
Utilities & green energy
- Sewer: Public Sewer
- Water: Community/Coop
- Utilities for property: Sewer Available, Water Available
Community & neighborhood
Security
- Security features: Security System, Carbon Monoxide Detector(s), Fire Alarm, Smoke Detector(s)
Community
- Community features: Playground, Pool, Curbs, Sidewalks
Location
- Region: Midlothian
- Subdivision: The Rosebud Sec 2
HOA & financial
HOA
- Has HOA: Yes
- HOA fee: $385 annually
- Services included: Association Management
- Association name: Goddard Management
- Association phone: 972-920-5474
Other
Other facts
- Listing terms: Cash,Conventional,FHA,Other,USDA Loan,VA Loan
Price history
| Date | Event | Price |
|---|---|---|
| 9/2/2025 | Sold | -- |
Source: NTREIS #20638790 | ||
| 8/10/2025 | Pending sale | $449,900$136/sqft |
Source: NTREIS #20638790 | ||
| 7/29/2025 | Contingent | $449,900$136/sqft |
Source: NTREIS #20638790 | ||
| 7/24/2025 | Price change | $449,900-2.2%$136/sqft |
Source: NTREIS #20638790 | ||
| 6/26/2025 | Price change | $460,000-4.2%$139/sqft |
Source: NTREIS #20638790 | ||
Public tax history
| Year | Property taxes | Tax assessment |
|---|---|---|
| 2025 | -- | $424,007 -0.4% |
| 2024 | $6,416 +6.2% | $425,782 +8.4% |
| 2023 | $6,042 -12.8% | $392,621 +10% |
Find assessor info on the county website
Neighborhood: Rosebud
Nearby schools
GreatSchools rating
- 7/10Mount Peak Elementary SchoolGrades: PK-5Distance: 0.4 mi
- 7/10Earl & Marthalu Dieterich MiddleGrades: 6-8Distance: 2.9 mi
- 6/10Midlothian High SchoolGrades: 9-12Distance: 3.3 mi
Schools provided by the listing agent
- Elementary: Mtpeak
- Middle: Dieterich
- High: Midlothian
- District: Midlothian ISD
Source: NTREIS. This data may not be complete. We recommend contacting the local school district to confirm school assignments for this home.
Get a cash offer in 3 minutes
Find out how much your home could sell for in as little as 3 minutes with a no-obligation cash offer.
Estimated market value
$425,100
Get a cash offer in 3 minutes
Find out how much your home could sell for in as little as 3 minutes with a no-obligation cash offer.
Estimated market value
$425,100
