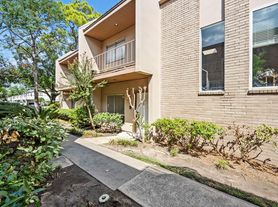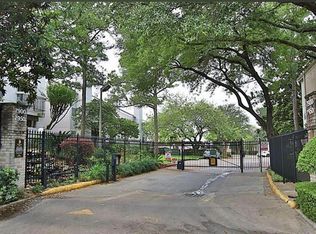Sophisticated modern townhome with dual primary suites - one conveniently located on the first floor and the other alongside the kitchen and family room on the second floor. Expansive ceilings and large windows fill the home with natural light, creating an airy ambiance. Gourmet kitchen features quartz countertops, premium stainless-steel appliances, custom cabinetry. A sleek dry bar with wine cooler enhances the space for effortless entertaining. Designer finishes throughout and attached two-car garage complete this exceptional residence that blends luxury comfort, and modern style. Small quiet townhome complex with beautiful green areas. Walking distance from coffee shops, restaurants, dog park and recreational complex. Centrally located in the Galleria/Tanglewood area. Move in ready Lease. The townhome includes Refrigerator, (2) garage door openers, Washer & Dryer.
Copyright notice - Data provided by HAR.com 2022 - All information provided should be independently verified.
Townhouse for rent
$2,190/mo
1114 Augusta Dr APT 19, Houston, TX 77057
2beds
1,533sqft
Price may not include required fees and charges.
Townhouse
Available now
-- Pets
Electric
Electric dryer hookup laundry
2 Attached garage spaces parking
Electric, fireplace
What's special
Designer finishesAiry ambianceAttached two-car garageLarge windowsQuartz countertopsNatural lightPremium stainless-steel appliances
- 2 days |
- -- |
- -- |
Travel times
Looking to buy when your lease ends?
Consider a first-time homebuyer savings account designed to grow your down payment with up to a 6% match & a competitive APY.
Facts & features
Interior
Bedrooms & bathrooms
- Bedrooms: 2
- Bathrooms: 2
- Full bathrooms: 2
Heating
- Electric, Fireplace
Cooling
- Electric
Appliances
- Included: Dishwasher, Disposal, Dryer, Microwave, Oven, Range, Refrigerator, Washer
- Laundry: Electric Dryer Hookup, In Unit, Washer Hookup
Features
- 1 Bedroom Down - Not Primary BR, 1 Bedroom Up, Crown Molding, En-Suite Bath, High Ceilings, Open Ceiling, Primary Bed - 1st Floor, Primary Bed - 2nd Floor, Walk-In Closet(s)
- Flooring: Tile
- Has fireplace: Yes
Interior area
- Total interior livable area: 1,533 sqft
Property
Parking
- Total spaces: 2
- Parking features: Attached, Covered
- Has attached garage: Yes
- Details: Contact manager
Features
- Stories: 2
- Exterior features: 1 Bedroom Down - Not Primary BR, 1 Bedroom Up, Additional Parking, Attached, Crown Molding, Decorative, Electric Dryer Hookup, En-Suite Bath, Garage Door Opener, Heating: Electric, High Ceilings, Ice Maker, Living Area - 2nd Floor, Living/Dining Combo, Open Ceiling, Primary Bed - 1st Floor, Primary Bed - 2nd Floor, Utility Room in Garage, View Type: South, Walk-In Closet(s), Washer Hookup
Details
- Parcel number: 0690910020004
Construction
Type & style
- Home type: Townhouse
- Property subtype: Townhouse
Condition
- Year built: 1979
Community & HOA
Location
- Region: Houston
Financial & listing details
- Lease term: 12 Months
Price history
| Date | Event | Price |
|---|---|---|
| 11/3/2025 | Listed for rent | $2,190$1/sqft |
Source: | ||
| 7/1/2021 | Listing removed | -- |
Source: | ||
| 3/26/2021 | Pending sale | $229,500$150/sqft |
Source: | ||
| 3/18/2021 | Listed for sale | $229,500$150/sqft |
Source: | ||
| 3/13/2021 | Pending sale | $229,500$150/sqft |
Source: | ||

