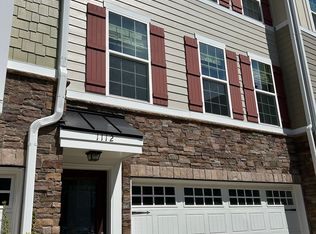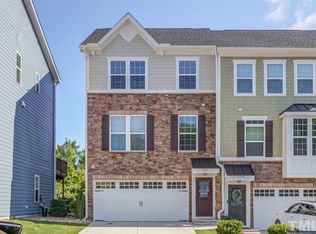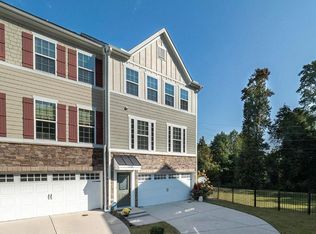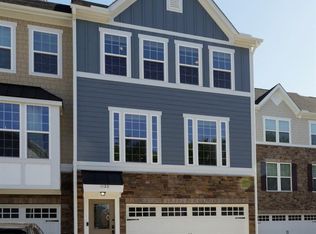Desirable cul-de-sac and stylish home in popular Villages of Apex. Walking distance to Historic Downtown Apex, Restaurants, Athletic, Dog, and Skate Parks; Walking Trails, Gym, and Salt Water Pool. 1.2 mi to Grocery and Retail. Easy commute to RDU, RTP + Raleigh. Open, modern plan, with efficient use of space. Large Bay Window. Hardwoods in foyer, stairs, and entire 2nd floor. Tankless Water Heater. 23x9 Grilling Deck + Covered, Astro Turf Patio. Fire Pit Pad. Interior Unit = Low Utility Bills.
This property is off market, which means it's not currently listed for sale or rent on Zillow. This may be different from what's available on other websites or public sources.



