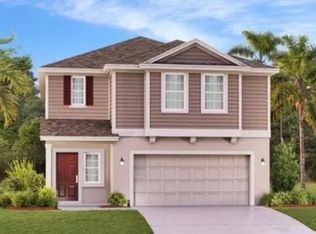Discover modern living at Harmony on Lake Eloise in this stunning 4-bedroom, 3-bath single-family home built in 2024, offering approximately 2,476 Sq.Ft of elegant space on the largest lot in the community. A well-defined open floorplan connects the foyer with a spacious great room and dining area, ideal for entertaining or family gatherings. The kitchen features solid-surface countertops, stainless appliances, disposal, and thoughtful layout for everyday meal prep and hosting. The luxurious owner's suite includes a spa-style bathroom and walk-in closet; other bedrooms are generous in size and brightness. A dedicated loft space with scenic window views offers the perfect spot for relaxation or a home office. Eco-conscious tenants will appreciate the solar power system, which contributes to energy savings, and a modern security camera system for peace of mind. With a quiet and good size lot perfect to enjoy Florida weather. The thoughtful design throughout this home blends luxury, comfort, and Florida lifestyle at its best. *Tenant must be willing to pay $158 on top of rent for electricity provided by solar panels**Camera system available for transferring to tenant at a low cost**Furniture for sale at low cost but not included in monthly rent amount*
House for rent
$2,600/mo
1114 Brimstone Cir, Winter Haven, FL 33884
4beds
2,372sqft
Price may not include required fees and charges.
Singlefamily
Available now
No pets
Central air
In unit laundry
2 Attached garage spaces parking
Central
What's special
Dedicated loft spaceSpa-style bathroomOpen floorplanScenic window viewsSpacious great roomDining areaSolid-surface countertops
- 9 days
- on Zillow |
- -- |
- -- |
Travel times
Looking to buy when your lease ends?
Consider a first-time homebuyer savings account designed to grow your down payment with up to a 6% match & 4.15% APY.
Facts & features
Interior
Bedrooms & bathrooms
- Bedrooms: 4
- Bathrooms: 3
- Full bathrooms: 3
Heating
- Central
Cooling
- Central Air
Appliances
- Included: Dishwasher, Disposal, Dryer, Microwave, Range, Refrigerator, Washer
- Laundry: In Unit, Inside, Laundry Room, Upper Level
Features
- Individual Climate Control, Open Floorplan, Smart Home, Solid Surface Counters, Solid Wood Cabinets, Thermostat, Walk In Closet, Walk-In Closet(s)
Interior area
- Total interior livable area: 2,372 sqft
Property
Parking
- Total spaces: 2
- Parking features: Attached, Covered
- Has attached garage: Yes
- Details: Contact manager
Features
- Stories: 2
- Exterior features: Denise Plavetzky, Heating system: Central, Inside, Laundry Room, Open Floorplan, Pets - No, Smart Home, Solid Surface Counters, Solid Wood Cabinets, Thermostat, Upper Level, Walk In Closet, Walk-In Closet(s)
Details
- Parcel number: 262909687048000280
Construction
Type & style
- Home type: SingleFamily
- Property subtype: SingleFamily
Condition
- Year built: 2024
Community & HOA
Location
- Region: Winter Haven
Financial & listing details
- Lease term: Contact For Details
Price history
| Date | Event | Price |
|---|---|---|
| 7/30/2025 | Listed for rent | $2,600$1/sqft |
Source: Stellar MLS #S5131592 | ||
| 6/13/2025 | Listing removed | $395,105$167/sqft |
Source: | ||
| 5/8/2025 | Listed for sale | $395,105+20.5%$167/sqft |
Source: | ||
| 6/24/2024 | Sold | $327,990-0.2%$138/sqft |
Source: Public Record | ||
| 4/1/2024 | Price change | $328,495-3%$138/sqft |
Source: | ||
![[object Object]](https://photos.zillowstatic.com/fp/f93e926de0425b31b9ac1699063eea68-p_i.jpg)
