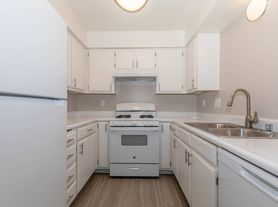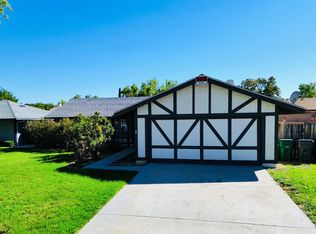Antelope Valley rental located in East Lancaster off of Challenger Way and E Avenue K8.
This home is located on a cul-de-sac and boasts four spacious bedrooms and three full bathrooms, providing ample space for comfort and convenience. The house features a formal dining room for your special occasions, a cozy family room with a fireplace for those chilly nights, and a kitchen that opens to the family room, perfect for entertaining.
The kitchen is equipped with a convenient island and modern stainless steel and black appliances. The home is freshly painted in neutral tones, complemented by new luxury vinyl plank flooring. The house also offers a full bed/bath downstairs, a loft/bonus room, and an upstairs laundry room for added convenience.
The master suite includes a walk-in closet, and the home is cooled and heated by a central A/C & heat system.
The property features vaulted ceilings, recessed lighting, ceiling fans, and a 3 car direct access garage. This home is a perfect blend of comfort and style, waiting for you to make it your own.
Gardener Included
1 Pet Considered
Available Now!
*All managed units require a $45 fee for the Resident Benefits Package.
1 Pet Considered
3 Car Direct Access Garage
Central A/C & Heat
Cul De Sac
Family Room With Fireplace
Full Bed/Bath Downstairs
House
Kitchen Island
Kitchen Open To Family Room
Loft/Bonus Room
Master Walk In Closet
New Luxury Vinyl Plank Flooring
New Neutral Paint Throughout
Recessed Lighting
Stainless Steel And Black Appliances
Upstairs Laundry Room
Vaulted Ceilings
House for rent
$3,395/mo
1114 Cambridge Ct, Lancaster, CA 93535
4beds
2,894sqft
Price may not include required fees and charges.
Single family residence
Available now
Cats, dogs OK
-- A/C
-- Laundry
-- Parking
Fireplace
What's special
Kitchen islandUpstairs laundry roomCozy family roomFormal dining roomRecessed lightingFour spacious bedroomsVaulted ceilings
- 34 days
- on Zillow |
- -- |
- -- |
Travel times
Looking to buy when your lease ends?
Consider a first-time homebuyer savings account designed to grow your down payment with up to a 6% match & 3.83% APY.
Facts & features
Interior
Bedrooms & bathrooms
- Bedrooms: 4
- Bathrooms: 3
- Full bathrooms: 3
Rooms
- Room types: Family Room
Heating
- Fireplace
Features
- Walk In Closet, Walk-In Closet(s)
- Has fireplace: Yes
Interior area
- Total interior livable area: 2,894 sqft
Property
Parking
- Details: Contact manager
Features
- Exterior features: Living room, One Year Lease, Walk In Closet
Details
- Parcel number: 3170057014
Construction
Type & style
- Home type: SingleFamily
- Property subtype: Single Family Residence
Community & HOA
Location
- Region: Lancaster
Financial & listing details
- Lease term: One Year Lease
Price history
| Date | Event | Price |
|---|---|---|
| 9/18/2025 | Price change | $3,395-2.9%$1/sqft |
Source: Zillow Rentals | ||
| 9/11/2025 | Price change | $3,495-4.2%$1/sqft |
Source: Zillow Rentals | ||
| 8/29/2025 | Listed for rent | $3,650+62.2%$1/sqft |
Source: Zillow Rentals | ||
| 6/30/2019 | Listing removed | $2,250$1/sqft |
Source: RentSource Corp | ||
| 5/23/2019 | Listed for rent | $2,250+12.8%$1/sqft |
Source: Zillow Rental Network | ||

