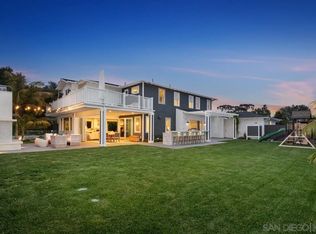Seller will entertain offers between $3,195,000 - $3,595,000. Ocean View from the deck, single level Napa Farmhouse with contemporary elements on a private flag lot offers the kind of relaxed lifestyle only dreamed about! Set high on a crested site the roof top view deck makes for the perfect spot to take in the spectacular San Diego sunsets. Clever architectural design can be found throughout, including a gourmet kitchen with a separate pantry and prep kitchen that even has views to the lush backyard. A warm family room with vaulted ceiling and folding doors out to the patio makes for the perfect entertaining space. The combination of privacy, natural beauty and intelligent design all come together to make the perfect statement of casual luxury living.
This property is off market, which means it's not currently listed for sale or rent on Zillow. This may be different from what's available on other websites or public sources.

