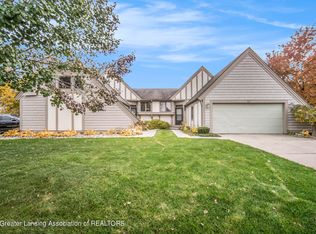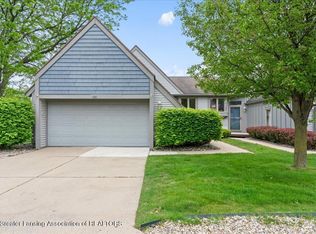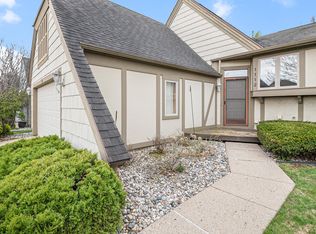Sold for $259,000 on 09/30/25
$259,000
1114 Dillon Cir #53, Lansing, MI 48917
3beds
2,150sqft
Condominium
Built in 1991
-- sqft lot
$260,600 Zestimate®
$120/sqft
$2,101 Estimated rent
Home value
$260,600
$185,000 - $367,000
$2,101/mo
Zestimate® history
Loading...
Owner options
Explore your selling options
What's special
Very nice 3 bedroom home with a bonus room in Delta Township offering over 1,200 sq ft of finished living space. This home features an attached two car garage, 2 bedrooms upstairs. Full finished basement with a full bathroom and third bedroom for extra living space. Enjoy the outdoors on the back deck overlooking the backyard. Conveniently includes two sets of washer and dryer, one on the main floor and another in the basement for added ease. Gas is Consumers Energy. Electric is Lansing Board of Water and Light. Water and Sewer is through Delta Township.
Zillow last checked: 8 hours ago
Listing updated: September 30, 2025 at 11:21am
Listed by:
Gary R. Newton 517-410-8307,
RE/MAX Real Estate Professionals
Bought with:
Robert Lynn Converse, 6502378969
Century 21 Affiliated
Source: Greater Lansing AOR,MLS#: 290519
Facts & features
Interior
Bedrooms & bathrooms
- Bedrooms: 3
- Bathrooms: 2
- Full bathrooms: 2
Primary bedroom
- Level: First
- Area: 202.34 Square Feet
- Dimensions: 15.1 x 13.4
Bedroom 2
- Level: First
- Area: 128.88 Square Feet
- Dimensions: 11.6 x 11.11
Bedroom 3
- Level: Basement
- Area: 150.64 Square Feet
- Dimensions: 14.9 x 10.11
Dining room
- Description: COMBO
- Level: First
- Area: 1 Square Feet
- Dimensions: 1 x 1
Kitchen
- Level: First
- Area: 99.9 Square Feet
- Dimensions: 11.1 x 9
Living room
- Level: First
- Area: 346.86 Square Feet
- Dimensions: 24.6 x 14.1
Heating
- Forced Air, Natural Gas
Cooling
- Central Air
Appliances
- Included: Disposal, Microwave, Washer/Dryer, Water Heater, Washer, Refrigerator, Range, Oven, Dryer, Dishwasher
- Laundry: Electric Dryer Hookup, Inside, Lower Level, Main Level
Features
- Cathedral Ceiling(s), Ceiling Fan(s), High Speed Internet
- Basement: Egress Windows,Full,Partially Finished
- Number of fireplaces: 1
- Fireplace features: Gas
Interior area
- Total structure area: 2,486
- Total interior livable area: 2,150 sqft
- Finished area above ground: 1,246
- Finished area below ground: 904
Property
Parking
- Total spaces: 2
- Parking features: Attached, Covered, Driveway, Garage
- Attached garage spaces: 2
- Has uncovered spaces: Yes
Features
- Levels: One
- Stories: 1
- Patio & porch: Deck, Rear Porch
- Has view: Yes
- View description: Neighborhood
Lot
- Features: Cul-De-Sac
Details
- Foundation area: 1240
- Parcel number: 2304008410053000
- Zoning description: Zoning
Construction
Type & style
- Home type: Condo
- Architectural style: Ranch
- Property subtype: Condominium
Materials
- Vinyl Siding, Wood Siding
Condition
- Year built: 1991
Utilities & green energy
- Sewer: Public Sewer
- Water: Public
Community & neighborhood
Community
- Community features: Sidewalks
Location
- Region: Lansing
- Subdivision: Westbrook
HOA & financial
HOA
- Has HOA: Yes
- HOA fee: $396 monthly
- Services included: Snow Removal, Liability Insurance, Maintenance Grounds, Maintenance Structure
- Association name: Westbrook Condominium
Other
Other facts
- Listing terms: VA Loan,Cash,Conventional,FHA
Price history
| Date | Event | Price |
|---|---|---|
| 9/30/2025 | Sold | $259,000-0.3%$120/sqft |
Source: | ||
| 9/16/2025 | Pending sale | $259,900$121/sqft |
Source: | ||
| 8/26/2025 | Contingent | $259,900$121/sqft |
Source: | ||
| 8/15/2025 | Listed for sale | $259,900+62.5%$121/sqft |
Source: | ||
| 10/13/2017 | Sold | $159,900$74/sqft |
Source: | ||
Public tax history
Tax history is unavailable.
Find assessor info on the county website
Neighborhood: Waverly
Nearby schools
GreatSchools rating
- 3/10Waverly Middle SchoolGrades: 5-8Distance: 0.5 mi
- 6/10Waverly Senior High SchoolGrades: 9-12Distance: 0.8 mi
- 2/10Winans Elementary SchoolGrades: 1-4Distance: 0.9 mi
Schools provided by the listing agent
- High: Waverly
Source: Greater Lansing AOR. This data may not be complete. We recommend contacting the local school district to confirm school assignments for this home.

Get pre-qualified for a loan
At Zillow Home Loans, we can pre-qualify you in as little as 5 minutes with no impact to your credit score.An equal housing lender. NMLS #10287.
Sell for more on Zillow
Get a free Zillow Showcase℠ listing and you could sell for .
$260,600
2% more+ $5,212
With Zillow Showcase(estimated)
$265,812

