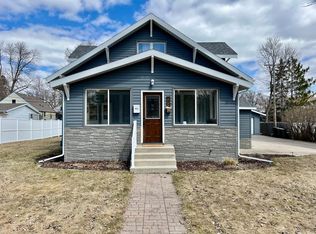Closed
$276,000
1114 Fillmore St, Alexandria, MN 56308
3beds
1,986sqft
Single Family Residence
Built in 1932
9,583.2 Square Feet Lot
$284,500 Zestimate®
$139/sqft
$2,160 Estimated rent
Home value
$284,500
$265,000 - $304,000
$2,160/mo
Zestimate® history
Loading...
Owner options
Explore your selling options
What's special
Step into a Storybook: Your Enchanting 3-Bed, 4-Bath Haven awaits!
Tucked away on a whisper-quiet street, this isn't just a house; it's a chapter waiting to be written, a delightful fusion of old-world charm and modern-day whimsy. Imagine a home where every beam has a tale and every modern touch sparkles with personality. This isn't your average 3-bedroom, 4-bathroom abode – oh no, it's so much more!
Glimpse inside and be greeted by an interior that blends classic elegance and contemporary cool. Sunlight streams through generous windows, illuminating spaces where original architectural quirks dance harmoniously with sleek, fresh aesthetics. Each of the three bedrooms is a cozy sanctuary, ready for sweet dreams and grand plans.
But the magic doesn't stop indoors. Venture outside and discover your very own wonderland! A sprawling deck beckons for sun-drenched breakfasts, starlit dinners and evening bonfires. Beyond, a charming detached workshop awaits your wildest creations – be it a sculptor's studio, a potter's paradise, or simply a quiet nook for tinkering and dreaming.
This home is more than just walls and a roof; it's a feeling, an experience, a delightful secret waiting to be discovered. If you're seeking a unique property that whispers tales of yesteryear while embracing the comforts of today, a home where every day feels like a page from your favorite storybook, then pack your imagination and prepare to be enchanted. This whimsical wonder won't last long!
Zillow last checked: 8 hours ago
Listing updated: July 31, 2025 at 08:56am
Listed by:
Stuart Wood 320-762-8181,
Edina Realty, Inc.
Bought with:
Thomas Wegner
Alex Brokers Realty, LLC
Source: NorthstarMLS as distributed by MLS GRID,MLS#: 6733491
Facts & features
Interior
Bedrooms & bathrooms
- Bedrooms: 3
- Bathrooms: 4
- Full bathrooms: 2
- 3/4 bathrooms: 1
- 1/2 bathrooms: 1
Bedroom 1
- Level: Upper
- Area: 117 Square Feet
- Dimensions: 13x9
Bedroom 2
- Level: Upper
- Area: 110.5 Square Feet
- Dimensions: 13x8.5
Bedroom 3
- Level: Lower
- Area: 117 Square Feet
- Dimensions: 13x9
Bathroom
- Level: Main
- Area: 16.5 Square Feet
- Dimensions: 5.5x3
Bathroom
- Level: Upper
- Area: 72.25 Square Feet
- Dimensions: 8.5x8.5
Bathroom
- Level: Upper
- Area: 42 Square Feet
- Dimensions: 7x6
Bathroom
- Level: Lower
- Area: 60 Square Feet
- Dimensions: 8x7.5
Deck
- Level: Main
- Area: 168 Square Feet
- Dimensions: 14x12
Dining room
- Level: Main
- Area: 162 Square Feet
- Dimensions: 13.5x12
Family room
- Level: Lower
- Area: 242 Square Feet
- Dimensions: 22x11
Garage
- Level: Main
- Area: 288 Square Feet
- Dimensions: 12x24
Kitchen
- Level: Main
- Area: 165 Square Feet
- Dimensions: 15x11
Laundry
- Level: Lower
- Area: 77 Square Feet
- Dimensions: 11x7
Living room
- Level: Main
- Area: 234 Square Feet
- Dimensions: 18x13
Walk in closet
- Level: Upper
- Area: 35 Square Feet
- Dimensions: 7x5
Workshop
- Level: Main
- Area: 264 Square Feet
- Dimensions: 12x22
Heating
- Forced Air
Cooling
- Central Air
Appliances
- Included: Dishwasher, Dryer, Electric Water Heater, Range, Refrigerator, Washer, Water Softener Owned
Features
- Basement: Full,Concrete
- Has fireplace: No
Interior area
- Total structure area: 1,986
- Total interior livable area: 1,986 sqft
- Finished area above ground: 1,314
- Finished area below ground: 595
Property
Parking
- Total spaces: 5
- Parking features: Detached, Concrete, Electric
- Garage spaces: 1
- Uncovered spaces: 4
- Details: Garage Dimensions (12x24)
Accessibility
- Accessibility features: None
Features
- Levels: One and One Half
- Stories: 1
- Patio & porch: Enclosed, Front Porch, Other
- Fencing: Partial,Privacy
Lot
- Size: 9,583 sqft
- Dimensions: 60 158 60 158
Details
- Additional structures: Workshop
- Foundation area: 732
- Parcel number: 631809000
- Zoning description: Residential-Single Family
Construction
Type & style
- Home type: SingleFamily
- Property subtype: Single Family Residence
Materials
- Wood Siding, Frame
- Roof: Asphalt
Condition
- Age of Property: 93
- New construction: No
- Year built: 1932
Utilities & green energy
- Electric: Circuit Breakers, 150 Amp Service, Power Company: Alexandria Light & Power
- Gas: Natural Gas
- Sewer: City Sewer/Connected
- Water: City Water/Connected
Community & neighborhood
Location
- Region: Alexandria
- Subdivision: Hicks 3rd Add
HOA & financial
HOA
- Has HOA: No
Other
Other facts
- Road surface type: Paved
Price history
| Date | Event | Price |
|---|---|---|
| 7/31/2025 | Sold | $276,000-1.4%$139/sqft |
Source: | ||
| 6/16/2025 | Pending sale | $279,900$141/sqft |
Source: | ||
| 6/5/2025 | Listed for sale | $279,900+60.9%$141/sqft |
Source: | ||
| 3/24/2021 | Listing removed | -- |
Source: Owner | ||
| 5/18/2017 | Sold | $174,000-3.3%$88/sqft |
Source: Public Record | ||
Public tax history
| Year | Property taxes | Tax assessment |
|---|---|---|
| 2024 | $2,424 +7.1% | $249,500 +7.2% |
| 2023 | $2,264 +2.5% | $232,700 +11% |
| 2022 | $2,208 +4.7% | $209,700 +9.2% |
Find assessor info on the county website
Neighborhood: 56308
Nearby schools
GreatSchools rating
- 8/10Lincoln Elementary SchoolGrades: K-5Distance: 0.5 mi
- 6/10Discovery Junior High SchoolGrades: 6-8Distance: 1.7 mi
- 8/10Alexandria Area High SchoolGrades: 9-12Distance: 2.2 mi

Get pre-qualified for a loan
At Zillow Home Loans, we can pre-qualify you in as little as 5 minutes with no impact to your credit score.An equal housing lender. NMLS #10287.
