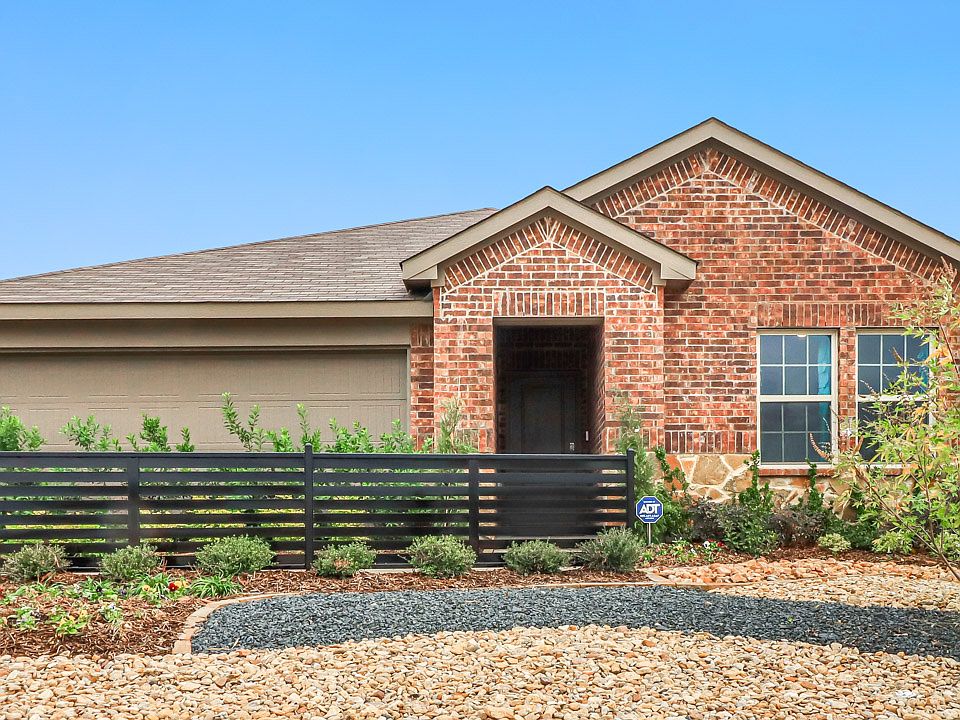Welcome to 1114 Harston Trail at Bluff Springs in Ferris, TX.
This thoughtfully designed Express Series home offers a seamless blend of style and practicality, catering to the demands of contemporary living. Its striking exterior, featuring architecturally designed elevations and divided light windows, creates a captivating first impression. A welcoming covered porch leads to a raised panel fiberglass insulated front door, with customizable decorative options available.
Stepping inside, a spacious foyer unfolds into the rest of the home. The heart of the home is a modern kitchen, boasting 30" cabinets with hidden hinges, elegant granite or quartz countertops, and sleek stainless-steel appliances. A built-in sink, dishwasher, and generous pantry ensure effortless functionality.
The primary suite provides a tranquil retreat, complete with an adjoining bathroom designed for ultimate convenience. An elongated vanity with a single sink and non-framed mirror, coupled with a spacious walk-in shower and closet, elevates the daily routine. Laminate wood plank flooring in living areas and plush ½" carpet in bedrooms create a comfortable and inviting atmosphere.
Enhancing the home's appeal are integrated smart home features and an innovative tech package, providing modern convenience at your fingertips. The architecturally designed elevation, along with the front-facing garage featuring decorative hardware, adds to the curb appeal. This Express Series plan offers a perfect balance of
New construction
$319,490
1114 Harston Trl, Ferris, TX 75125
4beds
1,875sqft
Single Family Residence
Built in 2025
-- sqft lot
$319,000 Zestimate®
$170/sqft
$-- HOA
What's special
Laminate wood plank flooringDivided light windowsModern kitchenSpacious walk-in showerSleek stainless-steel appliancesArchitecturally designed elevationsElongated vanity
This home is based on the JUSTIN plan.
- 59 days |
- 89 |
- 13 |
Zillow last checked: November 08, 2025 at 02:20am
Listing updated: November 08, 2025 at 02:20am
Listed by:
D.R. Horton
Source: DR Horton
Travel times
Schedule tour
Select your preferred tour type — either in-person or real-time video tour — then discuss available options with the builder representative you're connected with.
Facts & features
Interior
Bedrooms & bathrooms
- Bedrooms: 4
- Bathrooms: 2
- Full bathrooms: 2
Interior area
- Total interior livable area: 1,875 sqft
Property
Parking
- Total spaces: 2
- Parking features: Garage
- Garage spaces: 2
Features
- Levels: 1.0
- Stories: 1
Construction
Type & style
- Home type: SingleFamily
- Property subtype: Single Family Residence
Condition
- New Construction
- New construction: Yes
- Year built: 2025
Details
- Builder name: D.R. Horton
Community & HOA
Community
- Subdivision: Bluff Springs
Location
- Region: Ferris
Financial & listing details
- Price per square foot: $170/sqft
- Date on market: 9/24/2025
About the community
Looking for a new home in Ferris, TX? Look no further than Bluff Springs. Located in the rural area of Ferris, Bluff Springs offers the perfect balance of comfort and convenience.
With a variety of floor plans to choose from, there is a perfect home for every family size and lifestyle. Our homes feature modern amenities and luxurious finishes, including hard surface countertops, stainless steel appliances, and laminated wood plank flooring. Each home also comes with a professionally landscaped front yard and full sod and sprinklers.
Bluff Springs is conveniently located near I-45, providing easy access to downtown Dallas. Our community is also situated within Ferris Independent School District, making it the perfect choice for families with school-aged children.
Don't miss out on the opportunity to be a part of this exciting new community. Contact us today to schedule a tour of Bluff Springs and see all that it has to offer!

450 Lucky Lane, Ferris, TX 75125
Source: DR Horton
