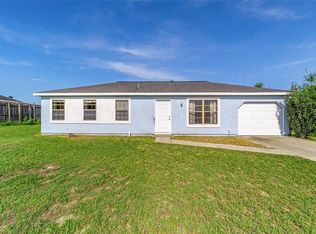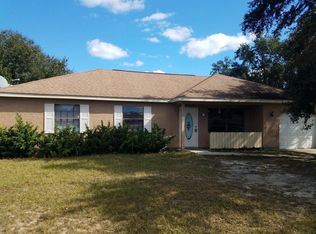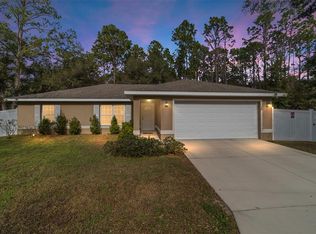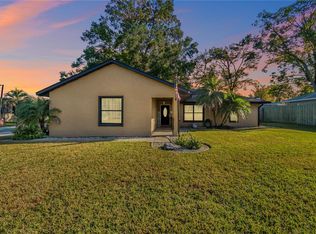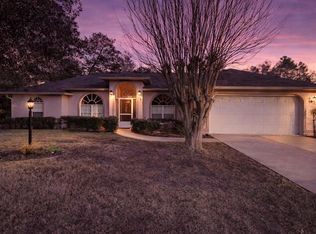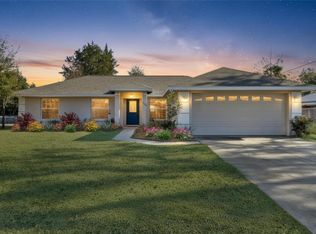HOME WARRANTY INCLUDED FOR THE NEW OWNER! Discover the charm, flexibility, and value of this 3-bedroom, 2-bathroom home located in the Lake Joy community of Silver Springs Shores. Situated on the non-lake side of the road, this property offers versatile living spaces designed to fit a variety of lifestyles. The converted garage provides an ideal home office, den, or expanded family room, complete with a convenient indoor laundry area. The fully fenced backyard offers excellent privacy and features double gates with plenty of green space—perfect for gardening, pets, or outdoor entertaining. Adding even more potential, the detached rear garage includes an unfinished in-law suite or studio-style space, with plumbing already in place for a future bathroom, creating an excellent opportunity for guest accommodations, multigenerational living, or potential rental use. Enjoy low annual HOA dues of just $145, which include trash service. Residents also have the option to join the nearby Silver Springs Shores Community Center for a nominal fee, offering access to a pool, tennis courts, park, and clubhouse. Recent updates include a water heater replaced in 2021. Roof is estimated at approximately 2008 (buyer to verify). This home delivers affordability, flexibility, and lifestyle amenities in one inviting package—don’t miss this opportunity!
For sale
Price cut: $5.1K (1/22)
$239,900
1114 Hickory Rd, Ocala, FL 34472
3beds
1,820sqft
Est.:
Single Family Residence
Built in 1985
0.31 Acres Lot
$-- Zestimate®
$132/sqft
$12/mo HOA
What's special
Convenient indoor laundry area
- 58 days |
- 951 |
- 43 |
Likely to sell faster than
Zillow last checked: 8 hours ago
Listing updated: February 07, 2026 at 01:35pm
Listing Provided by:
Robb Harrison 513-442-9083,
ROBB HARRISON REALTY INC 352-877-2790
Source: Stellar MLS,MLS#: OM700488 Originating MLS: Ocala - Marion
Originating MLS: Ocala - Marion

Tour with a local agent
Facts & features
Interior
Bedrooms & bathrooms
- Bedrooms: 3
- Bathrooms: 2
- Full bathrooms: 2
Rooms
- Room types: Den/Library/Office
Primary bedroom
- Features: Built-in Closet
- Level: First
- Area: 238 Square Feet
- Dimensions: 17x14
Bedroom 2
- Features: Built-in Closet
- Level: First
- Area: 152.25 Square Feet
- Dimensions: 14.5x10.5
Bedroom 3
- Features: Built-in Closet
- Level: First
- Area: 99.75 Square Feet
- Dimensions: 9.5x10.5
Den
- Level: First
- Area: 152.25 Square Feet
- Dimensions: 10.5x14.5
Dining room
- Level: First
- Area: 165 Square Feet
- Dimensions: 15x11
Kitchen
- Level: First
- Area: 110 Square Feet
- Dimensions: 11x10
Living room
- Level: First
- Area: 247.5 Square Feet
- Dimensions: 15x16.5
Heating
- Electric
Cooling
- Central Air
Appliances
- Included: Range
- Laundry: Inside
Features
- High Ceilings, Thermostat, Walk-In Closet(s)
- Flooring: Laminate, Tile
- Has fireplace: No
Interior area
- Total structure area: 2,040
- Total interior livable area: 1,820 sqft
Video & virtual tour
Property
Parking
- Total spaces: 1
- Parking features: Converted Garage
- Garage spaces: 1
Features
- Levels: One
- Stories: 1
- Exterior features: Private Mailbox, Rain Gutters
- Fencing: Wood
Lot
- Size: 0.31 Acres
- Dimensions: 90 x 150
- Features: In County
Details
- Additional structures: Guest House, Shed(s), Workshop
- Parcel number: 9028082907
- Zoning: R1
- Special conditions: None
Construction
Type & style
- Home type: SingleFamily
- Architectural style: Ranch
- Property subtype: Single Family Residence
Materials
- Stucco, Wood Frame
- Foundation: Slab
- Roof: Shingle
Condition
- New construction: No
- Year built: 1985
Details
- Warranty included: Yes
Utilities & green energy
- Sewer: Public Sewer
- Water: Public
- Utilities for property: Electricity Connected
Community & HOA
Community
- Subdivision: SILVER SPRINGS SHORES
HOA
- Has HOA: Yes
- Amenities included: Recreation Facilities
- Services included: Trash
- HOA fee: $12 monthly
- HOA name: PMG Management/Michelle Santana
- HOA phone: 352-369-3330
- Pet fee: $0 monthly
Location
- Region: Ocala
Financial & listing details
- Price per square foot: $132/sqft
- Tax assessed value: $246,256
- Annual tax amount: $1,536
- Date on market: 5/8/2025
- Cumulative days on market: 242 days
- Listing terms: Cash,Conventional,FHA
- Ownership: Fee Simple
- Total actual rent: 0
- Electric utility on property: Yes
- Road surface type: Paved
Estimated market value
Not available
Estimated sales range
Not available
Not available
Price history
Price history
| Date | Event | Price |
|---|---|---|
| 1/22/2026 | Price change | $239,900-2.1%$132/sqft |
Source: | ||
| 12/15/2025 | Listed for sale | $245,000$135/sqft |
Source: | ||
| 11/8/2025 | Listing removed | $245,000$135/sqft |
Source: | ||
| 9/12/2025 | Price change | $245,000-2%$135/sqft |
Source: | ||
| 8/3/2025 | Price change | $249,900-2%$137/sqft |
Source: | ||
Public tax history
Public tax history
| Year | Property taxes | Tax assessment |
|---|---|---|
| 2024 | $1,295 +3.4% | $91,661 +3% |
| 2023 | $1,252 +3.6% | $88,991 +3% |
| 2022 | $1,208 +1.6% | $86,399 +3% |
Find assessor info on the county website
BuyAbility℠ payment
Est. payment
$1,350/mo
Principal & interest
$930
Property taxes
$324
Other costs
$96
Climate risks
Neighborhood: 34472
Nearby schools
GreatSchools rating
- 3/10Emerald Shores Elementary SchoolGrades: PK-5Distance: 1 mi
- 4/10Lake Weir Middle SchoolGrades: 6-8Distance: 6.1 mi
- 2/10Lake Weir High SchoolGrades: 9-12Distance: 0.9 mi
Schools provided by the listing agent
- Elementary: Emerald Shores Elem. School
- Middle: Lake Weir Middle School
- High: Lake Weir High School
Source: Stellar MLS. This data may not be complete. We recommend contacting the local school district to confirm school assignments for this home.
- Loading
- Loading
