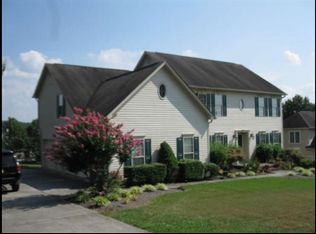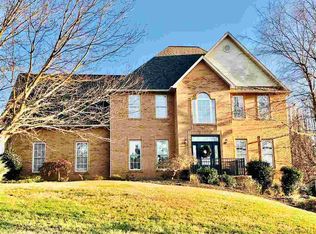Sold for $520,000 on 06/07/24
$520,000
1114 Hickory View Dr, Morristown, TN 37814
3beds
2,489sqft
Single Family Residence, Residential
Built in 1998
0.47 Acres Lot
$530,500 Zestimate®
$209/sqft
$3,069 Estimated rent
Home value
$530,500
$408,000 - $695,000
$3,069/mo
Zestimate® history
Loading...
Owner options
Explore your selling options
What's special
Beautifully updated and remodeled turn key living. Excellent use of space in this home. Plenty of room to finish the space in the basement for living or storage.
Laundry is set up to accomodate 2 sets of washer/dryers. Pantry is plumbed for pot filler faucet. Wired for speakers.
Zillow last checked: 8 hours ago
Listing updated: August 28, 2024 at 01:10am
Listed by:
Kyle Parker 320-220-2115,
Crye-Leike Premier Real Estate LLC
Bought with:
Denise Bowlin, 316700
Crye-Leike Premier Real Estate LLC
Source: Lakeway Area AOR,MLS#: 703710
Facts & features
Interior
Bedrooms & bathrooms
- Bedrooms: 3
- Bathrooms: 3
- Full bathrooms: 2
- 1/2 bathrooms: 1
- Main level bathrooms: 12
Primary bedroom
- Level: Upper
- Area: 168 Square Feet
- Dimensions: 12 x 14
Bedroom 1
- Level: Upper
Bedroom 2
- Level: Upper
Bedroom 3
- Level: Upper
- Area: 325 Square Feet
- Dimensions: 25 x 13
Primary bathroom
- Level: Upper
Den
- Description: french exit door to yard
- Level: Basement
- Area: 221 Square Feet
- Dimensions: 13 x 17
Dining room
- Level: Main
- Area: 240 Square Feet
- Dimensions: 12 x 20
Kitchen
- Level: Main
- Area: 208 Square Feet
- Dimensions: 13 x 16
Living room
- Level: Main
- Area: 216 Square Feet
- Dimensions: 18 x 12
Heating
- Forced Air, Natural Gas
Cooling
- Ceiling Fan(s), Central Air, Dual, Gas
Appliances
- Included: Dishwasher, Gas Oven, Gas Range, Gas Water Heater, Instant Hot Water, Range Hood, Refrigerator, Washer/Dryer Stacked
- Laundry: Gas Dryer Hookup, Laundry Room, Main Level, Washer Hookup
Features
- Ceiling Fan(s), Entrance Foyer, High Ceilings, Kitchen Island, Recessed Lighting, Smart Camera(s)/Recording, Solid Surface Counters, Tray Ceiling(s)
- Flooring: Ceramic Tile, Simulated Wood
- Windows: Double Pane Windows
- Basement: Block,Partially Finished,Walk-Out Access
- Has fireplace: No
Interior area
- Total structure area: 3,729
- Total interior livable area: 2,489 sqft
- Finished area above ground: 2,358
- Finished area below ground: 131
Property
Parking
- Total spaces: 2
- Parking features: Asphalt
- Attached garage spaces: 2
Features
- Levels: Two
- Stories: 2
- Patio & porch: Porch, Rear Porch, Screened
- Pool features: None
- Fencing: Back Yard,Wood
Lot
- Size: 0.47 Acres
- Dimensions: 211',101',196',100'
- Features: Back Yard, Level
Details
- Parcel number: 099.00
Construction
Type & style
- Home type: SingleFamily
- Architectural style: Traditional
- Property subtype: Single Family Residence, Residential
Materials
- Stucco
- Foundation: Block
- Roof: Asphalt
Condition
- Updated/Remodeled
- New construction: No
- Year built: 1998
- Major remodel year: 1998
Utilities & green energy
- Electric: 220 Volts in Laundry, Circuit Breakers
- Sewer: Septic Tank
- Utilities for property: Cable Available, Electricity Connected, Natural Gas Connected, Water Connected, Cable Internet
Community & neighborhood
Location
- Region: Morristown
- Subdivision: Hickory Shadow
Price history
| Date | Event | Price |
|---|---|---|
| 6/7/2024 | Sold | $520,000$209/sqft |
Source: | ||
| 5/16/2024 | Pending sale | $520,000+60%$209/sqft |
Source: | ||
| 6/21/2021 | Sold | $324,900$131/sqft |
Source: | ||
| 5/7/2021 | Pending sale | $324,900$131/sqft |
Source: Lakeway Area AOR #601755 | ||
| 5/7/2021 | Listed for sale | $324,900+39.5%$131/sqft |
Source: Lakeway Area AOR #601755 | ||
Public tax history
| Year | Property taxes | Tax assessment |
|---|---|---|
| 2024 | $1,337 | $67,850 |
| 2023 | $1,337 | $67,850 |
| 2022 | $1,337 | $67,850 |
Find assessor info on the county website
Neighborhood: 37814
Nearby schools
GreatSchools rating
- 6/10Manley Elementary SchoolGrades: PK-5Distance: 2.7 mi
- 7/10West View Middle SchoolGrades: 6-8Distance: 3 mi
- 5/10Morristown West High SchoolGrades: 9-12Distance: 4.9 mi
Schools provided by the listing agent
- Elementary: Manley
- Middle: Westview
- High: West
Source: Lakeway Area AOR. This data may not be complete. We recommend contacting the local school district to confirm school assignments for this home.

Get pre-qualified for a loan
At Zillow Home Loans, we can pre-qualify you in as little as 5 minutes with no impact to your credit score.An equal housing lender. NMLS #10287.

