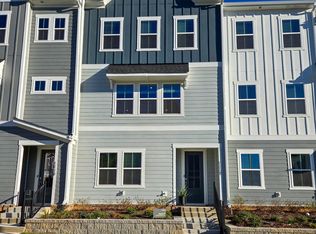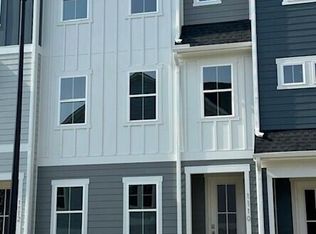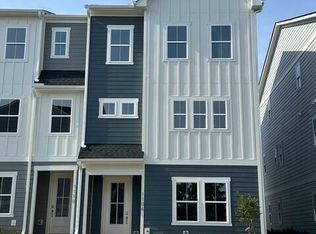Sold for $429,990 on 10/27/25
$429,990
1114 Holding Village Way, Wake Forest, NC 27587
4beds
2,321sqft
Townhouse, Residential
Built in 2025
1,742.4 Square Feet Lot
$429,800 Zestimate®
$185/sqft
$2,408 Estimated rent
Home value
$429,800
$408,000 - $451,000
$2,408/mo
Zestimate® history
Loading...
Owner options
Explore your selling options
What's special
Welcome Home to the RYDER! Spacious 4 BR/3.5 Bath End Unit townhome in The Mews in Holding Village. First floor features a guest suite with full bath and built in drop zone. Oak tread staircase leads to the 2nd floor. Spacious great room, kitchen & dining area. Enjoy tons of natural light from all the windows. The gourmet kitchen includes a built in wall oven, a large island, pendant lights, soft close drawers & quartz countertops. The third floor showcases the primary suite with tiled shower and large walk in closets. Two additional bedrooms, full bathroom, and laundry room. Attached 2 car garage. 9ft ceilings on all floors. Other features include: tankless gas water heater, Ring doorbell, Schlage Front Door Lock, electric car charging outlet, whole house surge protector. The community features a 15 acre lake, pool, clubhouse, parks, and trails!
Zillow last checked: 8 hours ago
Listing updated: October 29, 2025 at 11:59am
Listed by:
Stacy Weber 571-721-0430,
Tri Pointe Homes Inc,
Belinda Rowland 919-621-8712,
Tri Pointe Homes Inc
Bought with:
Nicolle Bowers, 226168
Long & Foster Real Estate INC/Raleigh
Source: Doorify MLS,MLS#: 10111221
Facts & features
Interior
Bedrooms & bathrooms
- Bedrooms: 4
- Bathrooms: 4
- Full bathrooms: 3
- 1/2 bathrooms: 1
Heating
- Forced Air, Natural Gas
Cooling
- Central Air
Appliances
- Included: Dishwasher, Disposal, Gas Range, Microwave, Tankless Water Heater, Vented Exhaust Fan
- Laundry: Laundry Room
Features
- Kitchen Island, Kitchen/Dining Room Combination, Open Floorplan, Pantry, Quartz Counters, Recessed Lighting, Separate Shower, Smooth Ceilings, Walk-In Closet(s), Walk-In Shower, Water Closet
- Flooring: Carpet, Vinyl
- Has fireplace: No
- Common walls with other units/homes: 1 Common Wall, End Unit, No One Above, No One Below
Interior area
- Total structure area: 2,321
- Total interior livable area: 2,321 sqft
- Finished area above ground: 2,321
- Finished area below ground: 0
Property
Parking
- Total spaces: 2
- Parking features: Garage Door Opener, Garage Faces Rear
- Attached garage spaces: 2
Features
- Levels: Three Or More
- Stories: 3
- Patio & porch: Deck
- Pool features: Community
- Has view: Yes
Lot
- Size: 1,742 sqft
- Dimensions: 28 x 70
- Features: Corner Lot
Details
- Parcel number: 1840460202
- Special conditions: Standard
Construction
Type & style
- Home type: Townhouse
- Architectural style: Craftsman, Traditional
- Property subtype: Townhouse, Residential
- Attached to another structure: Yes
Materials
- Fiber Cement
- Foundation: Slab
- Roof: Shingle
Condition
- New construction: Yes
- Year built: 2025
- Major remodel year: 2024
Details
- Builder name: Tri Pointe Homes
Utilities & green energy
- Sewer: Public Sewer
- Water: Public
Community & neighborhood
Community
- Community features: Clubhouse, Lake, Park, Playground, Pool, Sidewalks, Street Lights
Location
- Region: Wake Forest
- Subdivision: Holding Village
HOA & financial
HOA
- Has HOA: Yes
- HOA fee: $210 monthly
- Amenities included: Clubhouse, Dog Park, Jogging Path, Landscaping, Park, Playground, Pool, Trail(s)
- Services included: Maintenance Grounds
Price history
| Date | Event | Price |
|---|---|---|
| 10/27/2025 | Sold | $429,990$185/sqft |
Source: | ||
| 9/30/2025 | Pending sale | $429,990$185/sqft |
Source: | ||
| 7/23/2025 | Listed for sale | $429,990$185/sqft |
Source: | ||
Public tax history
Tax history is unavailable.
Neighborhood: 27587
Nearby schools
GreatSchools rating
- 6/10Wake Forest ElementaryGrades: PK-5Distance: 0.8 mi
- 4/10Wake Forest Middle SchoolGrades: 6-8Distance: 1.2 mi
- 7/10Wake Forest High SchoolGrades: 9-12Distance: 1.4 mi
Schools provided by the listing agent
- Elementary: Wake - Wake Forest
- Middle: Wake - Wake Forest
- High: Wake - Wake Forest
Source: Doorify MLS. This data may not be complete. We recommend contacting the local school district to confirm school assignments for this home.
Get a cash offer in 3 minutes
Find out how much your home could sell for in as little as 3 minutes with a no-obligation cash offer.
Estimated market value
$429,800
Get a cash offer in 3 minutes
Find out how much your home could sell for in as little as 3 minutes with a no-obligation cash offer.
Estimated market value
$429,800


