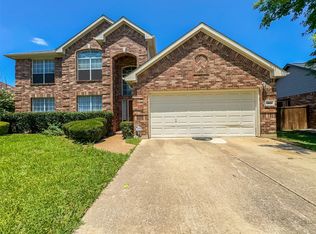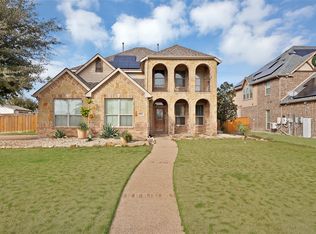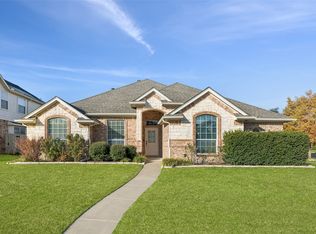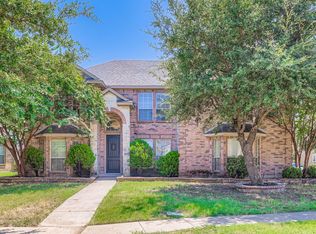Come check out this spacious 4-bedroom, 2.5-bathroom home in highly sought-after Mansfield's Tanglewood Subdivision! With over 3,600 square feet of living space, this home is sure to please. Formal dining and living located at the front of the home. Modern kitchen with stainless steel appliances, island, walk in pantry and breakfast nook. Large primary suite located on the first floor with ensuite boasting dual sinks, garden tub, separate shower and walk in closet with built ins. Large game room and secondary bedrooms and bathroom located upstairs. THREE car garage with storage space. Perfect for entertaining with a generous backyard and covered patio. This property is conveniently located near schools, shopping and top-notch dining. You will not want to miss the opportunity to call this house, your home!!
Pending
Price cut: $5.4K (10/6)
$414,500
1114 Huntington Trl, Mansfield, TX 76063
4beds
3,616sqft
Est.:
Single Family Residence
Built in 2000
0.28 Acres Lot
$400,800 Zestimate®
$115/sqft
$45/mo HOA
What's special
Generous backyardStainless steel appliancesThree car garageFormal dining and livingCovered patioModern kitchenLarge game room
- 80 days |
- 403 |
- 14 |
Likely to sell faster than
Zillow last checked: 8 hours ago
Listing updated: December 09, 2025 at 07:17am
Listed by:
Ashley Titus 0658510 727-743-8541,
Goal Properties 727-743-8541
Source: NTREIS,MLS#: 21067178
Facts & features
Interior
Bedrooms & bathrooms
- Bedrooms: 4
- Bathrooms: 3
- Full bathrooms: 2
- 1/2 bathrooms: 1
Primary bedroom
- Features: En Suite Bathroom
- Level: First
- Dimensions: 17 x 14
Bedroom
- Level: Second
- Dimensions: 14 x 12
Bedroom
- Level: Second
- Dimensions: 14 x 12
Bedroom
- Level: Second
- Dimensions: 12 x 16
Breakfast room nook
- Level: First
- Dimensions: 13 x 11
Den
- Level: First
- Dimensions: 10 x 17
Dining room
- Level: First
- Dimensions: 10 x 17
Kitchen
- Features: Kitchen Island
- Level: First
- Dimensions: 12 x 14
Living room
- Features: Fireplace
- Level: First
- Dimensions: 18 x 17
Loft
- Level: First
- Dimensions: 12 x 17
Appliances
- Included: Some Gas Appliances, Dishwasher, Disposal, Gas Range, Microwave, Plumbed For Gas
Features
- Double Vanity, Eat-in Kitchen, High Speed Internet, Kitchen Island, Loft, Walk-In Closet(s)
- Flooring: Carpet, Ceramic Tile, Luxury Vinyl Plank
- Has basement: No
- Number of fireplaces: 1
- Fireplace features: Gas, Gas Starter, Living Room
Interior area
- Total interior livable area: 3,616 sqft
Video & virtual tour
Property
Parking
- Total spaces: 3
- Parking features: Door-Multi, Door-Single
- Attached garage spaces: 3
Features
- Levels: Two
- Stories: 2
- Patio & porch: Covered
- Pool features: None
Lot
- Size: 0.28 Acres
- Features: Corner Lot
Details
- Parcel number: 07408277
Construction
Type & style
- Home type: SingleFamily
- Architectural style: Detached
- Property subtype: Single Family Residence
Materials
- Brick
Condition
- Year built: 2000
Utilities & green energy
- Sewer: Public Sewer
- Water: Public
- Utilities for property: Natural Gas Available, Sewer Available, Separate Meters, Water Available
Community & HOA
Community
- Subdivision: Tanglewood Add
HOA
- Has HOA: Yes
- Services included: Association Management
- HOA fee: $135 quarterly
- HOA name: Tanglewood At Mansfield
- HOA phone: 817-578-0056
Location
- Region: Mansfield
Financial & listing details
- Price per square foot: $115/sqft
- Tax assessed value: $523,930
- Annual tax amount: $11,915
- Date on market: 9/23/2025
- Cumulative days on market: 397 days
Estimated market value
$400,800
$381,000 - $421,000
$3,298/mo
Price history
Price history
| Date | Event | Price |
|---|---|---|
| 12/9/2025 | Pending sale | $414,500$115/sqft |
Source: NTREIS #21067178 Report a problem | ||
| 11/26/2025 | Contingent | $414,500$115/sqft |
Source: NTREIS #21067178 Report a problem | ||
| 10/6/2025 | Price change | $414,500-1.3%$115/sqft |
Source: NTREIS #21067178 Report a problem | ||
| 9/23/2025 | Listed for sale | $419,900$116/sqft |
Source: NTREIS #21067178 Report a problem | ||
| 9/12/2025 | Listing removed | $419,900$116/sqft |
Source: NTREIS #20875045 Report a problem | ||
Public tax history
Public tax history
| Year | Property taxes | Tax assessment |
|---|---|---|
| 2024 | $11,915 -8.1% | $523,930 -6.6% |
| 2023 | $12,960 +30.5% | $561,134 +46.5% |
| 2022 | $9,932 | $383,000 +13% |
Find assessor info on the county website
BuyAbility℠ payment
Est. payment
$2,772/mo
Principal & interest
$2029
Property taxes
$553
Other costs
$190
Climate risks
Neighborhood: Tanglwood
Nearby schools
GreatSchools rating
- 9/10Nancy Neal Elementary SchoolGrades: PK-4Distance: 1.2 mi
- 6/10Linda Jobe Middle SchoolGrades: 7-8Distance: 1.7 mi
- 6/10Mansfield Legacy High SchoolGrades: 9-12Distance: 1.8 mi
Schools provided by the listing agent
- Elementary: Nancy Neal
- Middle: Linda Jobe
- High: Mansfield
- District: Mansfield ISD
Source: NTREIS. This data may not be complete. We recommend contacting the local school district to confirm school assignments for this home.
- Loading



