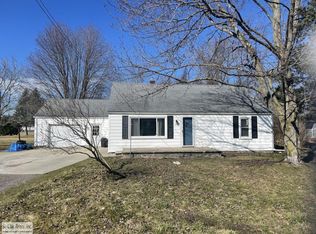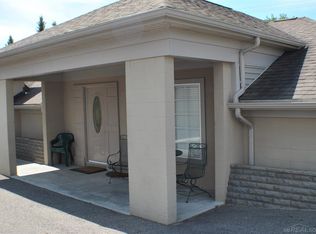Sold for $185,000
$185,000
1114 Minnesota Rd, Port Huron, MI 48060
4beds
1,634sqft
Single Family Residence, Manufactured Home
Built in 1996
0.36 Acres Lot
$193,900 Zestimate®
$113/sqft
$1,632 Estimated rent
Home value
$193,900
$161,000 - $233,000
$1,632/mo
Zestimate® history
Loading...
Owner options
Explore your selling options
What's special
Don't miss your opportunity to own this spacious 4 bedroom 2 full bathroom home. This home has many updated features including new flooring, updated kitchen and bathrooms, new furnace, new hot water heater, new light fixtures, new plumbing fixtures including toilets, new sump pump, fresh paint including the updated ceilings, and much more! The home has quick access to shopping and the highways for convenience. Just needs your finishing touches and move on in! Note, some photos are virtually staged. Being sold as is, buyer is responsible for any required repairs if needed. Excludes cameras and shower curtain. Room sizes are estimated. Occupancy could be sooner.
Zillow last checked: 8 hours ago
Listing updated: January 30, 2025 at 01:40pm
Listed by:
Melissa Owens 586-855-4513,
Berkshire Hathaway HomeServices Kee Realty NB
Bought with:
Cosmin Hosu, 6501350936
Keller Williams Realty Lakeside
Source: MiRealSource,MLS#: 50162562 Originating MLS: MiRealSource
Originating MLS: MiRealSource
Facts & features
Interior
Bedrooms & bathrooms
- Bedrooms: 4
- Bathrooms: 2
- Full bathrooms: 2
Bedroom 1
- Level: First
- Area: 195
- Dimensions: 15 x 13
Bedroom 2
- Level: First
- Area: 130
- Dimensions: 13 x 10
Bedroom 3
- Level: First
- Area: 100
- Dimensions: 10 x 10
Bedroom 4
- Level: First
- Area: 90
- Dimensions: 10 x 9
Bathroom 1
- Level: First
- Area: 104
- Dimensions: 13 x 8
Bathroom 2
- Level: First
- Area: 45
- Dimensions: 9 x 5
Kitchen
- Level: First
- Area: 198
- Dimensions: 18 x 11
Living room
- Level: First
- Area: 252
- Dimensions: 18 x 14
Heating
- Forced Air, Natural Gas
Cooling
- Central Air
Features
- Basement: Crawl Space
- Number of fireplaces: 1
- Fireplace features: Living Room
Interior area
- Total structure area: 1,634
- Total interior livable area: 1,634 sqft
- Finished area above ground: 1,634
- Finished area below ground: 0
Property
Parking
- Total spaces: 2
- Parking features: Detached
- Garage spaces: 2
Features
- Levels: One
- Stories: 1
- Patio & porch: Deck, Porch
- Frontage type: Road
- Frontage length: 91
Lot
- Size: 0.36 Acres
- Dimensions: 91 x 174
Details
- Parcel number: 282450035100
- Zoning description: Residential
- Special conditions: Private
Construction
Type & style
- Home type: MobileManufactured
- Architectural style: Ranch
- Property subtype: Single Family Residence, Manufactured Home
Materials
- Vinyl Siding
Condition
- Year built: 1996
Utilities & green energy
- Sewer: Public Sanitary
- Water: Public
Community & neighborhood
Location
- Region: Port Huron
- Subdivision: Edison Park
Other
Other facts
- Listing agreement: Exclusive Right to Sell/VR
- Body type: Manufactured After 1976
- Listing terms: Cash,Conventional,FHA,VA Loan
- Road surface type: Paved
Price history
| Date | Event | Price |
|---|---|---|
| 1/30/2025 | Sold | $185,000-9.8%$113/sqft |
Source: | ||
| 1/6/2025 | Pending sale | $205,000$125/sqft |
Source: | ||
| 12/6/2024 | Listed for sale | $205,000+412.5%$125/sqft |
Source: | ||
| 2/6/2012 | Sold | $40,000-19.8%$24/sqft |
Source: Public Record Report a problem | ||
| 1/5/2012 | Price change | $49,900-9.1%$31/sqft |
Source: REAL ESTATE MASTERS OF AMERICA, INC #211115108 Report a problem | ||
Public tax history
| Year | Property taxes | Tax assessment |
|---|---|---|
| 2025 | $3,927 +75.8% | $98,200 +13.5% |
| 2024 | $2,234 -15% | $86,500 +13.5% |
| 2023 | $2,629 +7.6% | $76,200 +7.3% |
Find assessor info on the county website
Neighborhood: 48060
Nearby schools
GreatSchools rating
- 7/10Cleveland Elementary SchoolGrades: PK-2Distance: 1.8 mi
- 3/10Central Middle SchoolGrades: 6-8Distance: 3.3 mi
- 5/10Port Huron High SchoolGrades: 9-12Distance: 3 mi
Schools provided by the listing agent
- District: Port Huron Area School District
Source: MiRealSource. This data may not be complete. We recommend contacting the local school district to confirm school assignments for this home.

