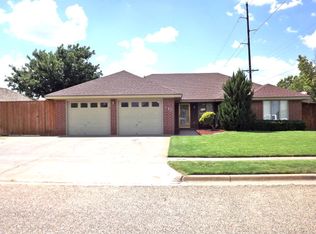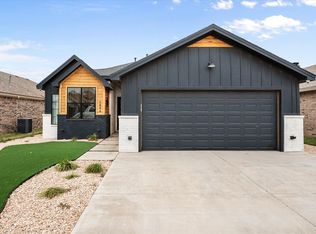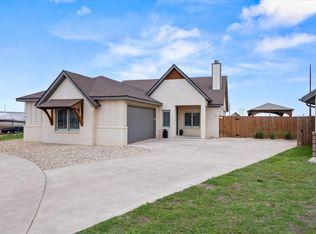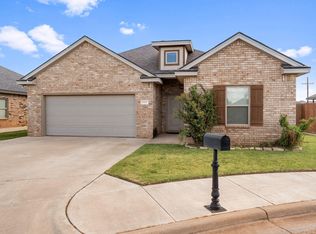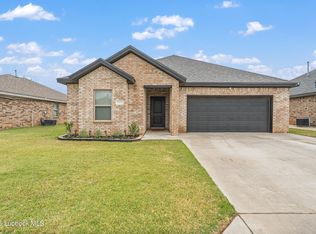Welcome to 1114 N Gardner, a charming home in Northwest Lubbock offering both comfort and convenience. This property features 3 bedrooms, 2 bathrooms, and a functional layout designed for everyday living. The living area is bright and inviting, flowing easily into the kitchen and dining space—perfect for gatherings and daily routines. The spacious bedrooms provide plenty of room to unwind, while the primary suite offers added privacy with its own bathroom with walk in shower, soaking tub and walk in closet. Outside, the backyard is ideal for relaxing or entertaining, complete with room for pets, play, or a garden. Located in a quiet neighborhood near Texas Tech, medical centers, shopping, and restaurants, this home makes for an excellent first home, student property, or investment opportunity. Don't miss the chance to make this well-kept Lubbock home yours!
For sale
$290,000
1114 N Gardner Ave, Lubbock, TX 79416
3beds
1,872sqft
Est.:
Single Family Residence, Residential
Built in 2019
5,227.2 Square Feet Lot
$286,700 Zestimate®
$155/sqft
$-- HOA
What's special
Spacious bedroomsSoaking tubWalk in closetWalk in showerFunctional layout
- 84 days |
- 177 |
- 20 |
Zillow last checked: 8 hours ago
Listing updated: October 25, 2025 at 11:32pm
Listed by:
Scott Toman TREC #0468252 806-787-6571,
Realty Refined
Source: LBMLS,MLS#: 202560498
Tour with a local agent
Facts & features
Interior
Bedrooms & bathrooms
- Bedrooms: 3
- Bathrooms: 2
- Full bathrooms: 2
Primary bedroom
- Features: Carpet Flooring, Isolated
- Area: 216.09 Square Feet
- Dimensions: 14.70 x 14.70
Bedroom 2
- Features: Carpet Flooring
- Area: 137.94 Square Feet
- Dimensions: 11.40 x 12.10
Bedroom 3
- Features: Carpet Flooring
- Area: 137.94 Square Feet
- Dimensions: 11.40 x 12.10
Primary bathroom
- Features: Isolated
- Area: 102.96 Square Feet
- Dimensions: 7.20 x 14.30
Bathroom
- Features: Granite Counters, Combination Shower/Tub
- Area: 53.33 Square Feet
- Dimensions: 7.50 x 7.11
Dining room
- Features: Luxury Vinyl Flooring
- Area: 230.58 Square Feet
- Dimensions: 12.20 x 18.90
Kitchen
- Features: Granite Counters, Luxury Vinyl Flooring, Wood Paint Cabinets
- Area: 190.89 Square Feet
- Dimensions: 10.10 x 18.90
Laundry
- Area: 87.75 Square Feet
- Dimensions: 7.50 x 11.70
Living room
- Features: Luxury Vinyl Flooring
- Area: 342.09 Square Feet
- Dimensions: 18.10 x 18.90
Heating
- Central, Natural Gas
Cooling
- Ceiling Fan(s), Central Air, Electric
Appliances
- Included: Disposal, Electric Range, Microwave, Range Hood, Water Softener
Features
- Bookcases, Double Vanity, Granite Counters, High Ceilings, His and Hers Closets, Kitchen Island, Open Floorplan, Pantry, Soaking Tub, Walk-In Closet(s)
- Flooring: Carpet, Luxury Vinyl, Tile
- Number of fireplaces: 1
- Fireplace features: Gas Starter, Living Room, Wood Burning
Interior area
- Total structure area: 1,872
- Total interior livable area: 1,872 sqft
- Finished area above ground: 1,872
Property
Parking
- Total spaces: 2
- Parking features: Attached, Driveway, Garage, Garage Door Opener, Garage Faces Front
- Attached garage spaces: 2
- Has uncovered spaces: Yes
Features
- Patio & porch: Covered, Patio
- Exterior features: Rain Gutters, Storage
- Fencing: Fenced,Wood
Lot
- Size: 5,227.2 Square Feet
- Features: Corner Lot, Cul-De-Sac, Landscaped, Near Golf Course
Details
- Parcel number: R334112
Construction
Type & style
- Home type: SingleFamily
- Architectural style: Traditional
- Property subtype: Single Family Residence, Residential
Materials
- Brick
- Foundation: Slab
- Roof: Composition
Condition
- New construction: No
- Year built: 2019
Utilities & green energy
- Utilities for property: Electricity Connected, Natural Gas Connected, Sewer Connected, Water Connected
Community & HOA
Community
- Security: Smoke Detector(s)
Location
- Region: Lubbock
Financial & listing details
- Price per square foot: $155/sqft
- Tax assessed value: $291,595
- Annual tax amount: $4,860
- Date on market: 9/17/2025
- Cumulative days on market: 144 days
- Listing terms: Cash,Conventional,FHA,VA Loan
- Electric utility on property: Yes
- Road surface type: Paved
Estimated market value
$286,700
$272,000 - $301,000
$1,896/mo
Price history
Price history
| Date | Event | Price |
|---|---|---|
| 9/17/2025 | Listed for sale | $290,000-1.7%$155/sqft |
Source: | ||
| 9/12/2025 | Listing removed | $295,000$158/sqft |
Source: | ||
| 7/24/2025 | Listing removed | $2,150$1/sqft |
Source: Zillow Rentals Report a problem | ||
| 7/14/2025 | Listed for sale | $295,000$158/sqft |
Source: | ||
| 7/8/2025 | Listed for rent | $2,150$1/sqft |
Source: Zillow Rentals Report a problem | ||
Public tax history
Public tax history
| Year | Property taxes | Tax assessment |
|---|---|---|
| 2025 | -- | $291,595 -3.2% |
| 2024 | $5,060 +4.1% | $301,133 +4.8% |
| 2023 | $4,860 -10.2% | $287,421 +10% |
Find assessor info on the county website
BuyAbility℠ payment
Est. payment
$1,857/mo
Principal & interest
$1409
Property taxes
$346
Home insurance
$102
Climate risks
Neighborhood: Shadow Hills
Nearby schools
GreatSchools rating
- 7/10Legacy Elementary SchoolGrades: PK-5Distance: 0.9 mi
- 6/10Terra Vista Middle SchoolGrades: 6-8Distance: 2.2 mi
- 6/10Frenship High SchoolGrades: 9-12Distance: 7.2 mi
Schools provided by the listing agent
- Elementary: Legacy
- Middle: Terra Vista
- High: Memorial
Source: LBMLS. This data may not be complete. We recommend contacting the local school district to confirm school assignments for this home.
- Loading
- Loading
