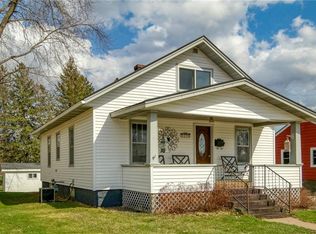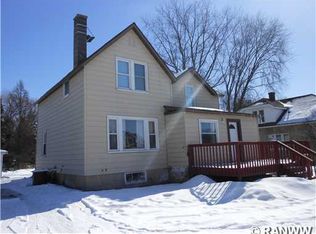Closed
$223,000
1114 Newman Street, Bloomer, WI 54724
4beds
1,666sqft
Single Family Residence
Built in 1928
8,712 Square Feet Lot
$219,000 Zestimate®
$134/sqft
$1,743 Estimated rent
Home value
$219,000
$208,000 - $230,000
$1,743/mo
Zestimate® history
Loading...
Owner options
Explore your selling options
What's special
Well-Maintained Home with Extra Lot & Creek ? Prime Location! Located in a desirable residential neighborhood close to downtown and all amenities, this charming and well-cared-for home offers comfort, functionality, and room to grow. The main floor features a bedroom and laundry for added convenience, while the upper level includes three additional bedrooms and ample storage space. Exterior highlights include low-maintenance stucco and vinyl siding, a durable metal roof, and an extra-wide/deep concrete driveway leading to a 2-car garage with a loft for additional storage. Enjoy the beauty of the extra lot with a peaceful creek running through the backyard?perfect for watching ducks, birds, and other occasional wildlife. The established yard offers a great balance of sun and shade. The dry basement (per seller) includes multiple rooms ideal for food storage, a workshop, and/ or utility use. New Sidewalk, sewer lateral, & water line from street (per seller). This is the one!
Zillow last checked: 8 hours ago
Listing updated: December 10, 2025 at 12:54am
Listed by:
Andrew Sykora 715-559-6780,
Adventure North Realty LLC
Bought with:
Candice Cossio
Source: WIREX MLS,MLS#: 1592515 Originating MLS: REALTORS Association of Northwestern WI
Originating MLS: REALTORS Association of Northwestern WI
Facts & features
Interior
Bedrooms & bathrooms
- Bedrooms: 4
- Bathrooms: 2
- Full bathrooms: 1
- 1/2 bathrooms: 1
- Main level bedrooms: 1
Primary bedroom
- Level: Main
- Area: 143
- Dimensions: 13 x 11
Bedroom 2
- Level: Upper
- Area: 100
- Dimensions: 10 x 10
Bedroom 3
- Level: Upper
- Area: 100
- Dimensions: 10 x 10
Bedroom 4
- Level: Upper
- Area: 90
- Dimensions: 10 x 9
Kitchen
- Level: Main
- Area: 180
- Dimensions: 18 x 10
Living room
- Level: Main
- Area: 130
- Dimensions: 13 x 10
Heating
- Natural Gas, Forced Air
Appliances
- Included: Dishwasher, Dryer, Microwave, Range/Oven, Refrigerator, Washer
Features
- Ceiling Fan(s)
- Basement: Full,Concrete,Stone
Interior area
- Total structure area: 1,666
- Total interior livable area: 1,666 sqft
- Finished area above ground: 1,666
- Finished area below ground: 0
Property
Parking
- Total spaces: 2
- Parking features: 2 Car, Detached
- Garage spaces: 2
Features
- Levels: Two
- Stories: 2
- Waterfront features: 51-100 feet, Creek, Waterfront
- Body of water: Creek
Lot
- Size: 8,712 sqft
Details
- Parcel number: 23009054462440326
Construction
Type & style
- Home type: SingleFamily
- Property subtype: Single Family Residence
Materials
- Stucco
Condition
- 21+ Years
- New construction: No
- Year built: 1928
Utilities & green energy
- Electric: Circuit Breakers
- Sewer: Public Sewer
- Water: Public
Community & neighborhood
Location
- Region: Bloomer
- Municipality: Bloomer
Price history
| Date | Event | Price |
|---|---|---|
| 12/8/2025 | Sold | $223,000-0.8%$134/sqft |
Source: | ||
| 10/3/2025 | Contingent | $224,900$135/sqft |
Source: | ||
| 9/9/2025 | Price change | $224,900-4.2%$135/sqft |
Source: | ||
| 8/12/2025 | Price change | $234,750-2.1%$141/sqft |
Source: | ||
| 7/15/2025 | Price change | $239,750-4%$144/sqft |
Source: | ||
Public tax history
| Year | Property taxes | Tax assessment |
|---|---|---|
| 2024 | $1,834 +8.5% | $146,100 |
| 2023 | $1,690 +1.1% | $146,100 |
| 2022 | $1,672 -12.7% | $146,100 |
Find assessor info on the county website
Neighborhood: 54724
Nearby schools
GreatSchools rating
- 4/10Bloomer Middle SchoolGrades: 5-8Distance: 0.5 mi
- 6/10Bloomer High SchoolGrades: 9-12Distance: 0.3 mi
- 6/10Bloomer Elementary SchoolGrades: PK-4Distance: 0.7 mi
Schools provided by the listing agent
- District: Bloomer
Source: WIREX MLS. This data may not be complete. We recommend contacting the local school district to confirm school assignments for this home.

Get pre-qualified for a loan
At Zillow Home Loans, we can pre-qualify you in as little as 5 minutes with no impact to your credit score.An equal housing lender. NMLS #10287.

