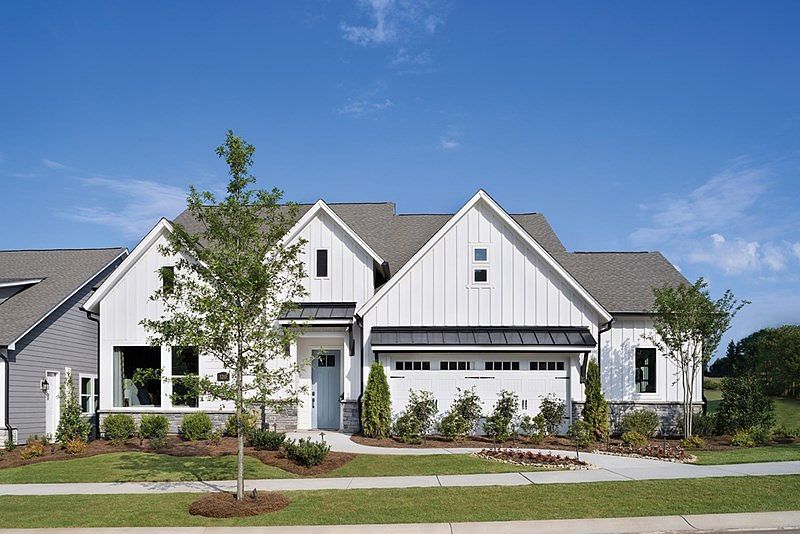Welcome everyday luxury into your life in your beautiful RANCH home. The expansive study with French doors presents sunlit opportunity for additional gathering space or the personally designed office you’ve been dreaming of. Energy-efficient windows frame a beautiful backyard view and allow your interior design style to shine in the natural light. Designer selected cabinetry and full-function island contribute to the culinary layout of your new kitchen where you can perfect apps for Wine Down Wednesday or your best potluck dish! Built-in buffet and china-towers add style and storage to your dining area. Both private guest bedrooms allow everyone to have a place of their own. The oversized 2-car garage provides added space to accommodate hobbies or a future workshop. Your family foyer is an organizer’s wish with a sink, countertop for folding, two closets and built-in cabinetry. The tray ceiling, deluxe walk-in closet and pamper-ready bathroom make your Owner’s Retreat a private vacation at the end of each day.
Active
Special offer
$750,491
1114 Pastoral Pl, Waxhaw, NC 28173
3beds
2,306sqft
Single Family Residence
Built in 2025
0.18 Acres Lot
$749,200 Zestimate®
$325/sqft
$300/mo HOA
What's special
Natural lightTray ceilingBeautiful backyard viewBuilt-in buffetEnergy-efficient windowsFamily foyerDeluxe walk-in closet
Call: (980) 414-0853
- 73 days |
- 58 |
- 0 |
Zillow last checked: 8 hours ago
Listing updated: November 08, 2025 at 06:00am
Listing Provided by:
Jenny Miller jmiller@dwhomes.com,
David Weekley Homes
Source: Canopy MLS as distributed by MLS GRID,MLS#: 4302450
Travel times
Schedule tour
Select your preferred tour type — either in-person or real-time video tour — then discuss available options with the builder representative you're connected with.
Facts & features
Interior
Bedrooms & bathrooms
- Bedrooms: 3
- Bathrooms: 3
- Full bathrooms: 3
- Main level bedrooms: 3
Primary bedroom
- Level: Main
Bedroom s
- Level: Main
Bedroom s
- Level: Main
Bathroom full
- Level: Main
Bathroom full
- Level: Main
Dining area
- Level: Main
Family room
- Level: Main
Kitchen
- Level: Main
Laundry
- Level: Main
Study
- Level: Main
Heating
- Natural Gas
Cooling
- Central Air, Heat Pump
Appliances
- Included: Dishwasher, Exhaust Hood, Gas Cooktop, Microwave, Wall Oven
- Laundry: Laundry Room, Main Level
Features
- Open Floorplan, Pantry
- Flooring: Tile, Vinyl
- Doors: French Doors
- Windows: Insulated Windows
- Has basement: No
Interior area
- Total structure area: 2,306
- Total interior livable area: 2,306 sqft
- Finished area above ground: 2,306
- Finished area below ground: 0
Property
Parking
- Total spaces: 2
- Parking features: Attached Garage, Garage on Main Level
- Attached garage spaces: 2
- Details: oversized 2 car garage
Features
- Levels: One
- Stories: 1
- Patio & porch: Covered, Rear Porch
- Exterior features: Lawn Maintenance
Lot
- Size: 0.18 Acres
Details
- Parcel number: 06135693
- Zoning: R-4
- Special conditions: Standard
Construction
Type & style
- Home type: SingleFamily
- Property subtype: Single Family Residence
Materials
- Fiber Cement, Stone Veneer
- Foundation: Slab
Condition
- New construction: Yes
- Year built: 2025
Details
- Builder model: Luster
- Builder name: David Weekley Homes
Utilities & green energy
- Sewer: County Sewer
- Water: County Water
Green energy
- Construction elements: Advanced Framing
Community & HOA
Community
- Features: Fifty Five and Older, Clubhouse, Fitness Center, Pond, Sidewalks, Sport Court, Street Lights, Walking Trails
- Senior community: Yes
- Subdivision: Encore at Streamside - Tradition Series
HOA
- Has HOA: Yes
- HOA fee: $300 monthly
- HOA name: CAMS
- HOA phone: 877-672-2267
Location
- Region: Waxhaw
Financial & listing details
- Price per square foot: $325/sqft
- Date on market: 9/13/2025
- Cumulative days on market: 73 days
- Listing terms: Cash,Conventional,FHA,VA Loan
- Road surface type: Concrete, Paved
About the community
PoolPondTrailsClubhouse+ 1 more
Encore by David Weekley Homes is now selling new homes in the 55+ lifestyle community of Encore at Streamside - Tradition Series. Located near historic Waxhaw, NC, this beautiful community features timeless and innovative homes built on manageable 55-foot homesites. Embrace a vibrant lifestyle with our open floor plans that offer a balance of livability, design and contemporary finishes. Here, you'll enjoy a dream home experience from a Charlotte home builder known for giving you more and an engaging lifestyle with many activities, including:Lifestyle Director to schedule a variety of fun events; The Landing Clubhouse and event lawn; Pickleball courts and swimming pool; Walking trails and ample greenspace; Convenient to Charlotte-area shopping, dining and entertainment
Enjoy up to $20,000 to use your way
Enjoy up to $20,000 to use your way. Offer valid November, 1, 2025 to December, 1, 2025.Source: David Weekley Homes

