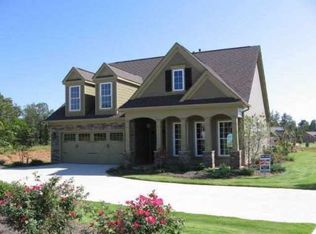Closed
$385,000
1114 Pebble Creek Ln, Locust Grove, GA 30248
4beds
3,108sqft
Single Family Residence
Built in 2016
6,098.4 Square Feet Lot
$383,500 Zestimate®
$124/sqft
$2,628 Estimated rent
Home value
$383,500
$364,000 - $403,000
$2,628/mo
Zestimate® history
Loading...
Owner options
Explore your selling options
What's special
Welcome to your dream home! This nearly new 4 bedroom, 3 bath two-story is located in the stunning resort-style Herron Bay Golf Course Community. As soon as you enter the home, you'll notice the immaculate condition and luxurious finishes throughout. The first floor features beautiful hardwood floors and a truly open floor plan that seamlessly flows from the front door through the family room, kitchen and dining rooms. The kitchen boasts elegant granite countertops and all stainless steel appliances, perfect for the at-home chef. The cozy fireplace adds warmth and ambiance to the space. The main level includes a walk in laundry room with washer and dryer, making laundry day a breeze. Upstairs you'll find a spacious media room, perfect for movie nights with family and friends. The four bedrooms are all generously sized, the luxurious Owner's Suite features a large en-suite bathroom with dual sinks, a soaking tub, a separate shower and a walk in closet. This is the perfect home in the perfect community. Use Showing time today!
Zillow last checked: 8 hours ago
Listing updated: May 22, 2023 at 08:00am
Listed by:
Deadric J Hollins 678-570-8073,
The Hollins Company
Bought with:
Donald R Tabb II, 367547
Mark Spain Real Estate
Source: GAMLS,MLS#: 20105021
Facts & features
Interior
Bedrooms & bathrooms
- Bedrooms: 4
- Bathrooms: 3
- Full bathrooms: 3
- Main level bathrooms: 1
- Main level bedrooms: 1
Dining room
- Features: Separate Room
Kitchen
- Features: Breakfast Bar, Kitchen Island, Solid Surface Counters, Walk-in Pantry
Heating
- Central, Zoned
Cooling
- Central Air, Zoned
Appliances
- Included: Gas Water Heater, Dishwasher, Disposal, Microwave, Oven/Range (Combo), Refrigerator, Stainless Steel Appliance(s)
- Laundry: Laundry Closet
Features
- Tray Ceiling(s), High Ceilings, Double Vanity, Entrance Foyer, Soaking Tub, Separate Shower, Tile Bath, Walk-In Closet(s)
- Flooring: Hardwood, Tile, Carpet, Vinyl
- Basement: None
- Attic: Pull Down Stairs
- Number of fireplaces: 1
- Fireplace features: Family Room, Factory Built, Wood Burning Stove
Interior area
- Total structure area: 3,108
- Total interior livable area: 3,108 sqft
- Finished area above ground: 3,108
- Finished area below ground: 0
Property
Parking
- Parking features: Attached, Garage
- Has attached garage: Yes
Features
- Levels: Two
- Stories: 2
- Patio & porch: Porch, Patio
Lot
- Size: 6,098 sqft
- Features: Level
Details
- Parcel number: 201D01056
Construction
Type & style
- Home type: SingleFamily
- Architectural style: Craftsman
- Property subtype: Single Family Residence
Materials
- Concrete, Brick
- Foundation: Slab
- Roof: Composition
Condition
- Resale
- New construction: No
- Year built: 2016
Utilities & green energy
- Sewer: Public Sewer
- Water: Public
- Utilities for property: Underground Utilities, Cable Available, Sewer Connected, Electricity Available, Natural Gas Available, Water Available
Community & neighborhood
Community
- Community features: Clubhouse, Golf, Lake, Fitness Center, Playground, Pool, Sidewalks, Street Lights, Tennis Court(s)
Location
- Region: Locust Grove
- Subdivision: The Enclave @ Heron Bay
HOA & financial
HOA
- Has HOA: Yes
- HOA fee: $1,882 annually
- Services included: Maintenance Grounds, Management Fee, Swimming, Tennis
Other
Other facts
- Listing agreement: Exclusive Right To Sell
Price history
| Date | Event | Price |
|---|---|---|
| 5/19/2023 | Sold | $385,000-1.3%$124/sqft |
Source: | ||
| 4/18/2023 | Pending sale | $389,900$125/sqft |
Source: | ||
| 4/5/2023 | Price change | $389,900-1.3%$125/sqft |
Source: | ||
| 3/25/2023 | Price change | $395,000-1%$127/sqft |
Source: | ||
| 3/8/2023 | Price change | $399,000-2.7%$128/sqft |
Source: | ||
Public tax history
| Year | Property taxes | Tax assessment |
|---|---|---|
| 2024 | $5,445 -13.8% | $163,572 -8.2% |
| 2023 | $6,313 +22.4% | $178,093 +24% |
| 2022 | $5,157 +33.5% | $143,638 +32.9% |
Find assessor info on the county website
Neighborhood: 30248
Nearby schools
GreatSchools rating
- 4/10Jordan Hill Road Elementary SchoolGrades: PK-5Distance: 4.6 mi
- 3/10Kennedy Road Middle SchoolGrades: 6-8Distance: 5.2 mi
- 4/10Spalding High SchoolGrades: 9-12Distance: 7.8 mi
Schools provided by the listing agent
- Elementary: Jordan Hill Road
- Middle: Kennedy Road
- High: Spalding
Source: GAMLS. This data may not be complete. We recommend contacting the local school district to confirm school assignments for this home.
Get a cash offer in 3 minutes
Find out how much your home could sell for in as little as 3 minutes with a no-obligation cash offer.
Estimated market value
$383,500
Get a cash offer in 3 minutes
Find out how much your home could sell for in as little as 3 minutes with a no-obligation cash offer.
Estimated market value
$383,500
