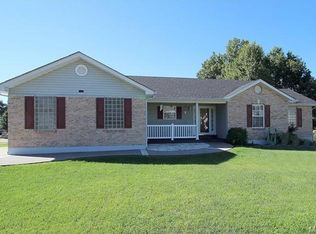Closed
Listing Provided by:
Johnathon L Echele 636-288-7569,
Living The Dream Inc.
Bought with: Living The Dream Inc.
Price Unknown
1114 Pinewood Dr, Pacific, MO 63069
4beds
2,624sqft
Single Family Residence
Built in 1998
10,280.16 Square Feet Lot
$273,600 Zestimate®
$--/sqft
$2,273 Estimated rent
Home value
$273,600
$244,000 - $309,000
$2,273/mo
Zestimate® history
Loading...
Owner options
Explore your selling options
What's special
Check out this 3-bed, 2.5-bath ranch-style home on a corner lot. You'll have plenty of parking space with an oversized 2-car garage and a 3-car-wide driveway. The living room features bay windows and a vaulted ceiling, creating a spacious and inviting atmosphere. The partially finished basement includes a large office, a half bath, and ample storage space. With waterproof flooring and a fenced backyard, this home is perfect for pets. Plus, it's just 5 minutes from Highway 44, making for an easy commute to St. Louis. Additional Rooms: Mud Room
Zillow last checked: 8 hours ago
Listing updated: May 02, 2025 at 08:28am
Listing Provided by:
Johnathon L Echele 636-288-7569,
Living The Dream Inc.
Bought with:
Johnathon L Echele, 2020025631
Living The Dream Inc.
Source: MARIS,MLS#: 24056831 Originating MLS: St. Louis Association of REALTORS
Originating MLS: St. Louis Association of REALTORS
Facts & features
Interior
Bedrooms & bathrooms
- Bedrooms: 4
- Bathrooms: 3
- Full bathrooms: 2
- 1/2 bathrooms: 1
- Main level bathrooms: 2
- Main level bedrooms: 3
Heating
- Forced Air, Electric
Cooling
- Central Air, Electric
Appliances
- Included: Dishwasher, Disposal, Microwave, Range, Refrigerator, Electric Water Heater, Water Softener Rented
Features
- Vaulted Ceiling(s), Eat-in Kitchen
- Windows: Bay Window(s)
- Basement: Sump Pump
- Has fireplace: No
Interior area
- Total structure area: 2,624
- Total interior livable area: 2,624 sqft
- Finished area above ground: 1,312
- Finished area below ground: 1,312
Property
Parking
- Total spaces: 2
- Parking features: Garage, Garage Door Opener, Oversized, Storage, Workshop in Garage
- Garage spaces: 2
Features
- Levels: One
- Patio & porch: Deck
Lot
- Size: 10,280 sqft
- Dimensions: 100 x 130
- Features: Corner Lot, Level
Details
- Parcel number: 1911203014116370
- Special conditions: Standard
Construction
Type & style
- Home type: SingleFamily
- Architectural style: Ranch
- Property subtype: Single Family Residence
Materials
- Vinyl Siding
Condition
- Year built: 1998
Utilities & green energy
- Sewer: Public Sewer
- Water: Public
Community & neighborhood
Security
- Security features: Smoke Detector(s)
Location
- Region: Pacific
- Subdivision: Hawthorne
Other
Other facts
- Listing terms: Cash,Conventional,FHA,Other,USDA Loan,VA Loan
- Ownership: Private
- Road surface type: Concrete
Price history
| Date | Event | Price |
|---|---|---|
| 11/22/2024 | Sold | -- |
Source: | ||
| 9/19/2024 | Pending sale | $250,000$95/sqft |
Source: | ||
| 9/19/2024 | Listed for sale | $250,000+52.4%$95/sqft |
Source: | ||
| 4/18/2019 | Sold | -- |
Source: | ||
| 6/17/2014 | Sold | -- |
Source: Public Record | ||
Public tax history
| Year | Property taxes | Tax assessment |
|---|---|---|
| 2024 | $2,202 -1.6% | $29,154 -2.7% |
| 2023 | $2,237 +3.7% | $29,959 -3.7% |
| 2022 | $2,158 +0.5% | $31,097 |
Find assessor info on the county website
Neighborhood: 63069
Nearby schools
GreatSchools rating
- 7/10Zitzman Elementary SchoolGrades: K-4Distance: 0.3 mi
- 6/10Riverbend SchoolGrades: 7-8Distance: 1 mi
- 3/10Pacific High SchoolGrades: 9-12Distance: 1.6 mi
Schools provided by the listing agent
- Elementary: Zitzman Elem.
- Middle: Meramec Valley\riverbend
- High: Pacific High
Source: MARIS. This data may not be complete. We recommend contacting the local school district to confirm school assignments for this home.
Get a cash offer in 3 minutes
Find out how much your home could sell for in as little as 3 minutes with a no-obligation cash offer.
Estimated market value
$273,600
Get a cash offer in 3 minutes
Find out how much your home could sell for in as little as 3 minutes with a no-obligation cash offer.
Estimated market value
$273,600
