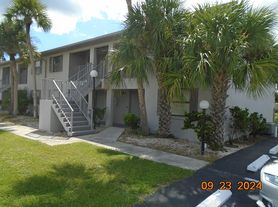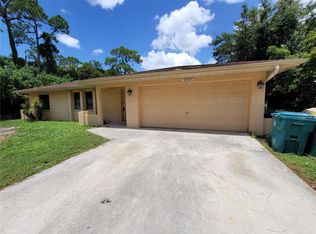Charming Port Charlotte Home for Rent. Discover your perfect home in Port Charlotte! This inviting single-family residence features 3 spacious bedrooms and 2 full bathrooms, offering plenty of room for comfortable living. With 1,767 square feet of space, you'll love the open, single-story layout that makes every room easily accessible. Bedrooms: 3, Bathrooms: 2, Living Area: 1,767 sq ft. Step inside and notice the welcoming covered entryway and the beautifully maintained front yard, complete with tropical palm trees. The attached garage and wide driveway make parking a breeze. Enjoy year-round comfort with central heating and cooling, plus ceiling fans for extra airflow. The home also includes a washer and dryer for your convenience. Yard maintenance is included, so you can relax and enjoy the outdoors. Please note: cable, internet, and water utilities are not included. Located just minutes from HCA Florida Fawcett Hospital, this home combines convenience with peaceful surroundings. Schedule a tour today and see why this Port Charlotte gem could be your next address!
House for rent
Accepts Zillow applications
$1,900/mo
1114 Presque Isle Dr, Pt Charlotte, FL 33952
3beds
1,767sqft
Price may not include required fees and charges.
Singlefamily
Available now
No pets
Central air
In unit laundry
2 Attached garage spaces parking
Central
What's special
Attached garageSpacious bedroomsTropical palm treesCeiling fansSpacious drivewayCentral heating and coolingWell-maintained front yard
- 106 days |
- -- |
- -- |
Travel times
Facts & features
Interior
Bedrooms & bathrooms
- Bedrooms: 3
- Bathrooms: 2
- Full bathrooms: 2
Rooms
- Room types: Dining Room, Family Room
Heating
- Central
Cooling
- Central Air
Appliances
- Included: Dishwasher, Disposal, Dryer, Microwave, Range, Refrigerator, Washer
- Laundry: In Unit, Inside, Laundry Room
Features
- Cathedral Ceiling(s), Exhaust Fan, Individual Climate Control, Kitchen/Family Room Combo, Living Room/Dining Room Combo, Primary Bedroom Main Floor, Thermostat, Vaulted Ceiling(s), View, Walk-In Closet(s)
- Flooring: Carpet
Interior area
- Total interior livable area: 1,767 sqft
Video & virtual tour
Property
Parking
- Total spaces: 2
- Parking features: Attached, Driveway, Off Street, Covered
- Has attached garage: Yes
- Details: Contact manager
Features
- Stories: 1
- Exterior features: Blinds, Cathedral Ceiling(s), City Lot, Driveway, Electric Water Heater, Enclosed, Exhaust Fan, Floor Covering: Ceramic, Flooring: Ceramic, Garage Door Opener, Grounds Care included in rent, Heating system: Central, Hurricane Shutters, Ice Maker, Inside, Irrigation System, Kitchen/Family Room Combo, Laundry Room, Living Room/Dining Room Combo, Lot Features: City Lot, Off Street, Patio, Pets - No, Primary Bedroom Main Floor, Private Mailbox, Rain Gutters, Screened, Security System, Shade Shutter(s), Shutters, Smoke Detector(s), Sprinkler Metered, Thermostat, Vaulted Ceiling(s), Walk-In Closet(s), Window Treatments
- Has view: Yes
- View description: City View
Details
- Parcel number: 402211104014
Construction
Type & style
- Home type: SingleFamily
- Property subtype: SingleFamily
Condition
- Year built: 1995
Community & HOA
Location
- Region: Pt Charlotte
Financial & listing details
- Lease term: 12 Months
Price history
| Date | Event | Price |
|---|---|---|
| 10/21/2025 | Price change | $1,900-5%$1/sqft |
Source: Stellar MLS #C7513005 | ||
| 8/1/2025 | Listed for rent | $2,000$1/sqft |
Source: Stellar MLS #C7513005 | ||
| 5/4/2005 | Sold | $249,900+177.7%$141/sqft |
Source: Public Record | ||
| 12/22/1999 | Sold | $90,000$51/sqft |
Source: Public Record | ||

