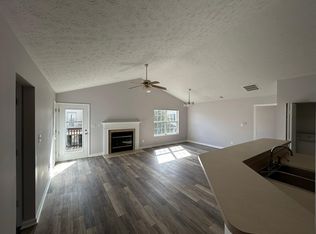Live in the Heart of Broad Ripple - Tours begin August 1 early applications encouraged!
This spacious and updated 2-bedroom, 2-bathroom townhome places you in the center of Broad Ripple's vibrant scene just steps from the Monon Trail, coffee shops, restaurants, bars, and boutiques.
Tandem Garage Parking leads you into a mudroom, and upstairs, you will find a bright, inviting home with luxury finishes and thoughtful updates throughout. The sunlit living room opens to a chef's kitchen, fully remodeled in 2021, featuring sleek finishes, ample storage, and brand new stainless steel appliances (fridge + dishwasher added in 2022).
Entertain with ease: Enjoy surround sound, modern light fixtures, and access to your private balcony ideal for coffee mornings or evening cocktails. A full bathroom, in-unit laundry, and a spacious second bedroom round out the main floor.
Upstairs, a built-in desk in the loft offers a perfect remote work setup. The primary suite features dual walk-in closets with custom California Closets built-ins, a large en-suite bath with double vanity, soaking tub, and separate shower plus plenty of room for a king bed and your dream bedroom setup.
Bonus Features:
- Nest Eco Thermostat
- Access to community pool
- Ample guest parking
- Rent directly from the owners skip the property management hassle!
This is city living with space, style, and convenience. Don't miss out this Broad Ripple gem won't last long!
Seeking a lease beginning 8/29. Other notes to keep in mind:
- 1 time security deposit equal to one months rent, refundable less damages upon moving out
- 12 month lease ideal, longer-term leases available
- 1 time pet fee of $400 (non-refundable), + $50 per addt pet
- No cats, housebroken dogs allowed. 2 dog limit, no breed restrictions
- Water, trash, sewage, recycling, snow removal, and landscaping covered through HOA/owners
- Tenant(s) responsible for gas, electric, cable/internet (Spectrum or AT&T)
- 2 home keys, mail keys, and garage door openers included
- Pool Key included
- References required upon application review
Apartment for rent
Accepts Zillow applications
$2,700/mo
1114 Reserve Way, Indianapolis, IN 46220
2beds
1,946sqft
Price may not include required fees and charges.
Apartment
Available Fri Aug 29 2025
Dogs OK
Central air
In unit laundry
Attached garage parking
Forced air
What's special
Modern light fixturesSleek finishesDouble vanityIn-unit laundryLuxury finishesDual walk-in closetsCustom california closets built-ins
- 52 days
- on Zillow |
- -- |
- -- |
Travel times
Facts & features
Interior
Bedrooms & bathrooms
- Bedrooms: 2
- Bathrooms: 2
- Full bathrooms: 2
Heating
- Forced Air
Cooling
- Central Air
Appliances
- Included: Dishwasher, Dryer, Freezer, Microwave, Oven, Refrigerator, Washer
- Laundry: In Unit
Features
- Individual Climate Control
Interior area
- Total interior livable area: 1,946 sqft
Property
Parking
- Parking features: Attached, Garage
- Has attached garage: Yes
- Details: Contact manager
Features
- Exterior features: Heating system: Forced Air, Landscaping included in rent, Weather Upkeep (snowplow)
Details
- Parcel number: 490336123055000801
Construction
Type & style
- Home type: Apartment
- Property subtype: Apartment
Building
Management
- Pets allowed: Yes
Community & HOA
Community
- Features: Pool
HOA
- Amenities included: Pool
Location
- Region: Indianapolis
Financial & listing details
- Lease term: 1 Year
Price history
| Date | Event | Price |
|---|---|---|
| 7/3/2025 | Listed for rent | $2,700+8%$1/sqft |
Source: Zillow Rentals | ||
| 4/5/2023 | Listing removed | -- |
Source: Zillow Rentals | ||
| 3/18/2023 | Listed for rent | $2,500$1/sqft |
Source: Zillow Rentals | ||
| 4/18/2022 | Listing removed | -- |
Source: Zillow Rental Manager | ||
| 4/3/2022 | Listed for rent | $2,500$1/sqft |
Source: Zillow Rental Manager | ||
![[object Object]](https://photos.zillowstatic.com/fp/b99fb60633cd5ea2c77f306de7a6486b-p_i.jpg)
