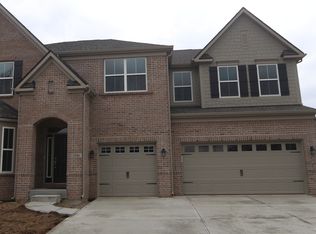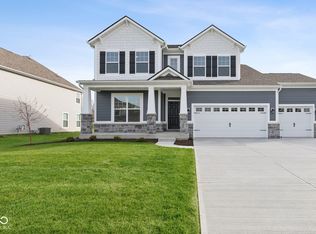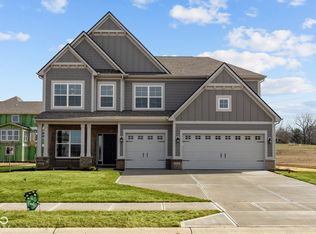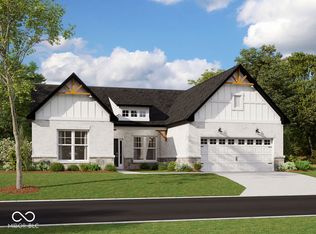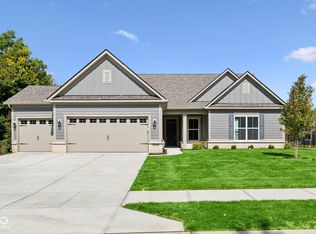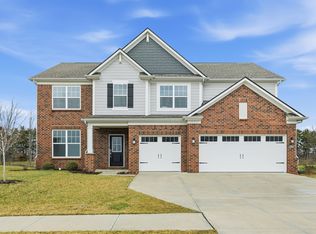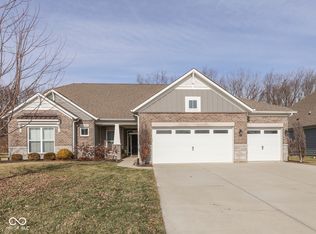Discover modern living at its finest in this exceptional 5-bedroom, 3.5-bathroom home located in the heart of Greenwood. This thoughtfully designed 5-level split residence offers a perfect balance of contemporary elegance and everyday comfort in a peaceful, well-established neighborhood. The open floorplan creates a seamless flow between the living room, dining area, and chef-inspired kitchen. At the heart of the home, the kitchen impresses with a large center island, sleek countertops, and brand-new appliances-perfect for hosting gatherings or enjoying quiet family meals. 5 spacious bedrooms provide flexibility for your needs, whether it's accommodating family, hosting guests, or setting up a home office. The owner's suite is a true retreat, complete with an en-suite bathroom designed for relaxation and convenience. A 3-car garage ensures plenty of storage and parking, while the expansive outdoor space invites you to design your own backyard haven. From morning coffee on the patio to evening barbecues under the stars, this home is ready for your personal touch.
Pending
$567,990
1114 Ridgevine Rd, Greenwood, IN 46143
5beds
2,946sqft
Est.:
Residential, Single Family Residence
Built in 2025
9,583.2 Square Feet Lot
$-- Zestimate®
$193/sqft
$127/mo HOA
What's special
Sleek countertopsExpansive outdoor spaceSeamless flowBrand-new appliancesChef-inspired kitchenLarge center islandEn-suite bathroom
- 256 days |
- 133 |
- 3 |
Zillow last checked: 8 hours ago
Listing updated: January 13, 2026 at 05:04am
Listing Provided by:
Jennifer Mencias 630-800-8371,
M/I Homes of Indiana, L.P.
Source: MIBOR as distributed by MLS GRID,MLS#: 22034216
Facts & features
Interior
Bedrooms & bathrooms
- Bedrooms: 5
- Bathrooms: 4
- Full bathrooms: 3
- 1/2 bathrooms: 1
- Main level bathrooms: 2
- Main level bedrooms: 1
Primary bedroom
- Level: Upper
- Area: 195 Square Feet
- Dimensions: 13 x 15
Bedroom 2
- Level: Upper
- Area: 130 Square Feet
- Dimensions: 13 x 10
Bedroom 3
- Level: Upper
- Area: 143 Square Feet
- Dimensions: 13 x 11
Bedroom 4
- Level: Upper
- Area: 144 Square Feet
- Dimensions: 12 x 12
Bedroom 5
- Level: Main
- Area: 130 Square Feet
- Dimensions: 13 x 10
Breakfast room
- Level: Main
- Area: 133 Square Feet
- Dimensions: 19 x 7
Kitchen
- Level: Main
- Area: 247 Square Feet
- Dimensions: 19 x 13
Laundry
- Level: Upper
- Area: 72 Square Feet
- Dimensions: 8 x 9
Living room
- Level: Main
- Area: 143 Square Feet
- Dimensions: 13 x 11
Play room
- Level: Main
- Area: 143 Square Feet
- Dimensions: 13 x 11
Heating
- Forced Air, Natural Gas
Cooling
- Central Air
Appliances
- Included: Gas Cooktop, Dishwasher, Microwave
- Laundry: Upper Level
Features
- Double Vanity, Tray Ceiling(s), Kitchen Island, Pantry, Walk-In Closet(s)
- Basement: Unfinished
- Number of fireplaces: 1
- Fireplace features: Family Room, Gas Log, Gas Starter
Interior area
- Total structure area: 2,946
- Total interior livable area: 2,946 sqft
- Finished area below ground: 0
Property
Parking
- Total spaces: 3
- Parking features: Attached, Garage Door Opener
- Attached garage spaces: 3
Features
- Levels: Multi/Split
- Patio & porch: Porch
Lot
- Size: 9,583.2 Square Feet
Details
- Parcel number: 410403014043000038
- Horse amenities: None
Construction
Type & style
- Home type: SingleFamily
- Architectural style: Traditional
- Property subtype: Residential, Single Family Residence
Materials
- Brick, Cement Siding
- Foundation: Full
Condition
- Under Construction,New Construction
- New construction: Yes
- Year built: 2025
Details
- Builder name: M/I Homes
Utilities & green energy
- Water: Public
Community & HOA
Community
- Subdivision: Berry Chase
HOA
- Has HOA: Yes
- Amenities included: Park, Playground, Trail(s)
- Services included: ParkPlayground, Walking Trails
- HOA fee: $760 semi-annually
- HOA phone: 317-444-3100
Location
- Region: Greenwood
Financial & listing details
- Price per square foot: $193/sqft
- Date on market: 5/29/2025
- Cumulative days on market: 285 days
Estimated market value
Not available
Estimated sales range
Not available
Not available
Price history
Price history
| Date | Event | Price |
|---|---|---|
| 1/13/2026 | Pending sale | $567,990$193/sqft |
Source: | ||
| 10/22/2025 | Price change | $567,990-3.7%$193/sqft |
Source: | ||
| 10/16/2025 | Price change | $589,990-0.8%$200/sqft |
Source: | ||
| 9/24/2025 | Price change | $594,990-0.5%$202/sqft |
Source: | ||
| 9/10/2025 | Price change | $597,990-0.3%$203/sqft |
Source: | ||
Public tax history
Public tax history
Tax history is unavailable.BuyAbility℠ payment
Est. payment
$2,902/mo
Principal & interest
$2202
Property taxes
$374
Other costs
$326
Climate risks
Neighborhood: 46143
Nearby schools
GreatSchools rating
- 6/10Sugar Grove Elementary SchoolGrades: PK-5Distance: 0.3 mi
- 7/10Center Grove Middle School NorthGrades: 6-8Distance: 1.5 mi
- 10/10Center Grove High SchoolGrades: 9-12Distance: 1.9 mi
Schools provided by the listing agent
- High: Center Grove High School
Source: MIBOR as distributed by MLS GRID. This data may not be complete. We recommend contacting the local school district to confirm school assignments for this home.
- Loading
