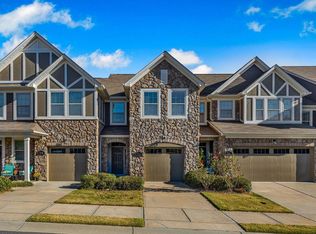Closed
$370,000
1114 Roderick Dr, Fort Mill, SC 29708
3beds
1,822sqft
Townhouse
Built in 2017
0.08 Acres Lot
$370,200 Zestimate®
$203/sqft
$2,396 Estimated rent
Home value
$370,200
$352,000 - $389,000
$2,396/mo
Zestimate® history
Loading...
Owner options
Explore your selling options
What's special
Discover this beautifully upgraded townhome, just minutes from Highway 77. Featuring a spacious layout with granite counters, built-in speakers on the first floor, and tons of natural light throughout. The primary suite, conveniently located on the first floor, offers his and her sinks and a garden tub. Enjoy a cozy loft with a fireplace overlooking the living area. Ample storage with built-in closet shelving, plus a private back patio for relaxation. With a one-car garage and a community pool and playground across the street, this home is perfect for modern living. Don't miss out!
Zillow last checked: 8 hours ago
Listing updated: October 13, 2025 at 11:19am
Listing Provided by:
Michael Wynn wynn.michaeld@gmail.com,
Coldwell Banker Realty
Bought with:
Trinh Joe
RE/MAX Executive
Source: Canopy MLS as distributed by MLS GRID,MLS#: 4231297
Facts & features
Interior
Bedrooms & bathrooms
- Bedrooms: 3
- Bathrooms: 3
- Full bathrooms: 2
- 1/2 bathrooms: 1
- Main level bedrooms: 1
Primary bedroom
- Level: Main
Heating
- Electric
Cooling
- Central Air
Appliances
- Included: Bar Fridge, Electric Cooktop, Electric Oven, Microwave, Self Cleaning Oven
- Laundry: Electric Dryer Hookup, Laundry Room, Main Level
Features
- Has basement: No
Interior area
- Total structure area: 1,822
- Total interior livable area: 1,822 sqft
- Finished area above ground: 1,822
- Finished area below ground: 0
Property
Parking
- Total spaces: 1
- Parking features: Attached Garage, Garage on Main Level
- Attached garage spaces: 1
Features
- Levels: Two
- Stories: 2
- Entry location: Main
- Patio & porch: Front Porch
Lot
- Size: 0.08 Acres
Details
- Parcel number: 7180401074
- Zoning: R012
- Special conditions: Standard
Construction
Type & style
- Home type: Townhouse
- Property subtype: Townhouse
Materials
- Stucco, Stone Veneer
- Foundation: Slab
Condition
- New construction: No
- Year built: 2017
Utilities & green energy
- Sewer: Public Sewer
- Water: City
Community & neighborhood
Location
- Region: Fort Mill
- Subdivision: Ayrshire Townhomes
HOA & financial
HOA
- Has HOA: Yes
- HOA fee: $263 monthly
Other
Other facts
- Road surface type: Concrete, Paved
Price history
| Date | Event | Price |
|---|---|---|
| 10/1/2025 | Sold | $370,000-1.3%$203/sqft |
Source: | ||
| 8/30/2025 | Pending sale | $375,000$206/sqft |
Source: | ||
| 8/5/2025 | Price change | $375,000-2.6%$206/sqft |
Source: | ||
| 6/25/2025 | Price change | $385,000-2.5%$211/sqft |
Source: | ||
| 5/1/2025 | Price change | $395,000-3.7%$217/sqft |
Source: | ||
Public tax history
| Year | Property taxes | Tax assessment |
|---|---|---|
| 2025 | -- | -- |
| 2024 | -- | -- |
| 2023 | $1,429 +0.9% | $9,352 |
Find assessor info on the county website
Neighborhood: 29708
Nearby schools
GreatSchools rating
- 8/10Springfield Elementary SchoolGrades: K-5Distance: 1.8 mi
- 8/10Springfield Middle SchoolGrades: 6-8Distance: 1.7 mi
- 9/10Nation Ford High SchoolGrades: 9-12Distance: 2.8 mi
Get a cash offer in 3 minutes
Find out how much your home could sell for in as little as 3 minutes with a no-obligation cash offer.
Estimated market value
$370,200

