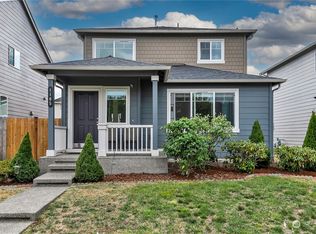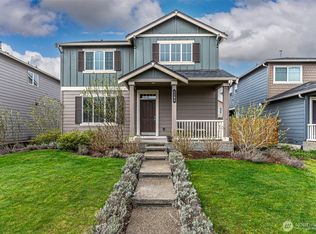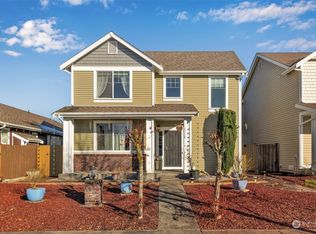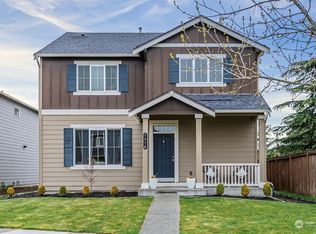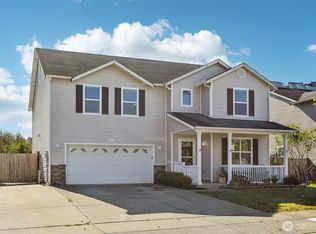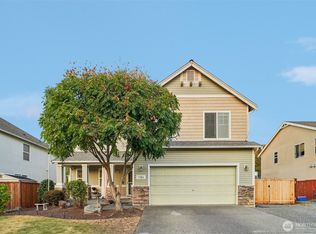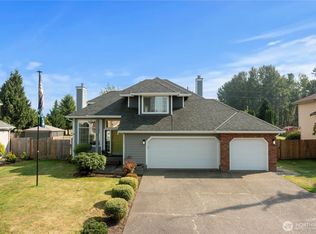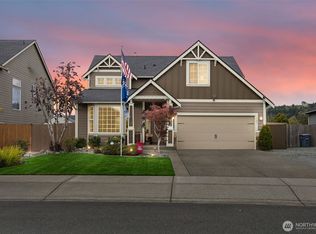Beautifully designed 3400+ sq ft 5-bed, 3.5-bath w/fully fenced 6,200 SF lot in the heart of Orting. The main floor features an ADA bedroom w/ensuite ¾ bath, LG living room, formal dining, and a lovely kitchen perfect for gatherings, plus a spacious laundry room with abundant storage. Upstairs offers 3 bedrooms & 2 full baths— plus 2nd primary suite—along w/a massive family room and second laundry. An oversized driveway and attached garage provide parking for up to 5. Step outside and enjoy walking distance to local restaurants, coffee shops, parks, or explore scenic walking/biking trails that wind through a vibrant community. Great for the extended household/multigenerational living/rental income.
Pending inspection
Listed by:
Gina Lane,
Coldwell Banker Danforth
Price cut: $35K (11/19)
$605,000
1114 Ross Avenue NW, Orting, WA 98360
6beds
3,419sqft
Est.:
Single Family Residence
Built in 2013
6,263.93 Square Feet Lot
$602,400 Zestimate®
$177/sqft
$35/mo HOA
What's special
Formal diningOversized driveway
- 136 days |
- 250 |
- 17 |
Zillow last checked: 8 hours ago
Listing updated: December 17, 2025 at 09:52am
Listed by:
Gina Lane,
Coldwell Banker Danforth
Source: NWMLS,MLS#: 2417757
Facts & features
Interior
Bedrooms & bathrooms
- Bedrooms: 6
- Bathrooms: 5
- Full bathrooms: 3
- 3/4 bathrooms: 1
- 1/2 bathrooms: 1
- Main level bathrooms: 2
- Main level bedrooms: 1
Primary bedroom
- Level: Main
Bathroom three quarter
- Level: Main
Other
- Level: Main
Dining room
- Level: Main
Entry hall
- Level: Main
Kitchen without eating space
- Level: Main
Living room
- Level: Main
Utility room
- Level: Main
Heating
- Fireplace, 90%+ High Efficiency, Forced Air, Electric, Natural Gas
Cooling
- Central Air, Forced Air
Appliances
- Included: Dishwasher(s), Dryer(s), Microwave(s), Refrigerator(s), Stove(s)/Range(s), Washer(s), Water Heater: Gas, Water Heater Location: Garage
Features
- Bath Off Primary, Ceiling Fan(s), Dining Room, Walk-In Pantry
- Flooring: Engineered Hardwood, Vinyl Plank, Carpet
- Doors: French Doors
- Windows: Double Pane/Storm Window
- Basement: None
- Number of fireplaces: 1
- Fireplace features: Gas, Main Level: 1, Fireplace
Interior area
- Total structure area: 3,419
- Total interior livable area: 3,419 sqft
Video & virtual tour
Property
Parking
- Total spaces: 2
- Parking features: Driveway, Attached Garage
- Attached garage spaces: 2
Features
- Levels: Two
- Stories: 2
- Entry location: Main
- Patio & porch: Second Primary Bedroom, Bath Off Primary, Ceiling Fan(s), Double Pane/Storm Window, Dining Room, Fireplace, French Doors, Security System, Walk-In Closet(s), Walk-In Pantry, Water Heater
- Has view: Yes
- View description: Mountain(s), Territorial
Lot
- Size: 6,263.93 Square Feet
- Dimensions: 95 x 66
- Features: Curbs, Paved, Sidewalk, Cable TV, Fenced-Fully, Gas Available, High Speed Internet, Patio
- Topography: Level
Details
- Additional structures: ADU Beds: 1, ADU Baths: 1
- Parcel number: 7002130650
- Zoning: ORT
- Zoning description: Jurisdiction: City
- Special conditions: Standard
Construction
Type & style
- Home type: SingleFamily
- Property subtype: Single Family Residence
Materials
- Metal/Vinyl
- Foundation: Poured Concrete
- Roof: Composition
Condition
- Year built: 2013
Utilities & green energy
- Electric: Company: PSE
- Sewer: Sewer Connected, Company: City of Orting
- Water: Public, Company: City of Orting
- Utilities for property: Xfinity, Xfinity
Community & HOA
Community
- Features: Park, Trail(s)
- Security: Security System
- Subdivision: Village Green
HOA
- HOA fee: $35 monthly
- HOA phone: 253-841-0111
Location
- Region: Orting
Financial & listing details
- Price per square foot: $177/sqft
- Tax assessed value: $608,200
- Annual tax amount: $5,719
- Date on market: 8/5/2025
- Cumulative days on market: 138 days
- Listing terms: Cash Out,Conventional,FHA,USDA Loan,VA Loan
- Inclusions: Dishwasher(s), Dryer(s), Microwave(s), Refrigerator(s), Stove(s)/Range(s), Washer(s)
Estimated market value
$602,400
$572,000 - $633,000
$4,151/mo
Price history
Price history
| Date | Event | Price |
|---|---|---|
| 12/17/2025 | Pending sale | $605,000$177/sqft |
Source: | ||
| 11/19/2025 | Price change | $605,000-5.5%$177/sqft |
Source: | ||
| 10/20/2025 | Price change | $640,000+0.8%$187/sqft |
Source: | ||
| 9/4/2025 | Price change | $635,000-2.3%$186/sqft |
Source: | ||
| 8/18/2025 | Price change | $649,999-3.7%$190/sqft |
Source: | ||
Public tax history
Public tax history
| Year | Property taxes | Tax assessment |
|---|---|---|
| 2024 | $5,719 +6.6% | $608,200 +7.1% |
| 2023 | $5,364 -1.6% | $568,000 -5.1% |
| 2022 | $5,449 +4.3% | $598,400 +18.4% |
Find assessor info on the county website
BuyAbility℠ payment
Est. payment
$3,578/mo
Principal & interest
$2887
Property taxes
$444
Other costs
$247
Climate risks
Neighborhood: 98360
Nearby schools
GreatSchools rating
- 3/10Ptarmigan Ridge Elementary SchoolGrades: K-5Distance: 0.5 mi
- 5/10Orting Middle SchoolGrades: 6-8Distance: 0.6 mi
- 6/10Orting High SchoolGrades: 9-12Distance: 1.5 mi
Schools provided by the listing agent
- Elementary: Ptarmigan Ridge Inte
- Middle: Orting Mid
- High: Orting High
Source: NWMLS. This data may not be complete. We recommend contacting the local school district to confirm school assignments for this home.
- Loading
