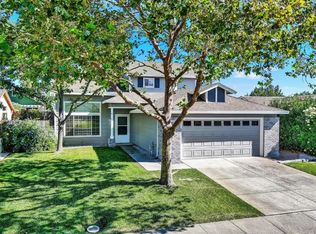Sold for $574,000 on 05/17/24
$574,000
1114 Ruby Drive, Vacaville, CA 95687
3beds
1,056sqft
Single Family Residence
Built in 1993
6,594.98 Square Feet Lot
$553,400 Zestimate®
$544/sqft
$2,679 Estimated rent
Home value
$553,400
$526,000 - $581,000
$2,679/mo
Zestimate® history
Loading...
Owner options
Explore your selling options
What's special
This Ruby Residence Truly Sparkles! Lovingly updated since 2015, this home at 1114 Ruby Drive has many attractive design features! Note the stellar remodel of the primary suite and bath (2021), the redesign of the guest bath (2020), installation of french doors, new kitchen and front bedroom windows (2023), and new flooring (2017). The sitting room has amply room for furnishings and decor; the dining room is adjacent to the kitchen and overlooks the large patio where you'll note an area for relaxing in the shade of a spacious garden gazebo installed 2022. Other improvements include a new designer-style garage door, solar panels (owned 2019), tankless water heater and water softener (2022), a spacious second patio, and a newer perimeter fence (2017) sheltering fruit trees, flowering shrubs, and other plants that attract birds and butterflies. This property is located near parks, schools, restaurants, and services. Convenient access to Alamo Drive, Peabody Road, Nut Tree Road, and Leisure Town Road. You'll love this jewell at 1114 Ruby Drive!
Zillow last checked: 8 hours ago
Listing updated: May 18, 2024 at 05:25am
Listed by:
Kathy Salling DRE #01925196 707-330-9913,
KW Vaca Valley 707-452-3632
Bought with:
Terry Solomon-Tilley
Compass
Source: BAREIS,MLS#: 324025921 Originating MLS: Northern Solano
Originating MLS: Northern Solano
Facts & features
Interior
Bedrooms & bathrooms
- Bedrooms: 3
- Bathrooms: 2
- Full bathrooms: 2
Bedroom
- Level: Main
Bathroom
- Level: Main
Dining room
- Level: Main
Family room
- Level: Main
Kitchen
- Level: Main
Living room
- Level: Main
Heating
- Central
Cooling
- Central Air
Appliances
- Laundry: Hookups Only, In Garage
Features
- Has basement: No
- Has fireplace: No
Interior area
- Total structure area: 1,056
- Total interior livable area: 1,056 sqft
Property
Parking
- Total spaces: 4
- Parking features: Attached, Garage Door Opener
- Attached garage spaces: 2
Features
- Levels: One
- Stories: 1
- Patio & porch: Patio
- Fencing: Back Yard
Lot
- Size: 6,594 sqft
- Features: Landscaped, Landscape Front, Shape Regular
Details
- Parcel number: 0136481040
- Special conditions: Standard
Construction
Type & style
- Home type: SingleFamily
- Property subtype: Single Family Residence
Condition
- Year built: 1993
Utilities & green energy
- Sewer: Public Sewer
- Water: Public
- Utilities for property: Public
Green energy
- Energy efficient items: Water Heater
Community & neighborhood
Location
- Region: Vacaville
- Subdivision: Foxboro 4
HOA & financial
HOA
- Has HOA: No
Price history
| Date | Event | Price |
|---|---|---|
| 5/17/2024 | Sold | $574,000$544/sqft |
Source: | ||
| 4/19/2024 | Pending sale | $574,000$544/sqft |
Source: | ||
| 4/12/2024 | Listed for sale | $574,000+78.3%$544/sqft |
Source: | ||
| 8/28/2015 | Sold | $322,000+0.9%$305/sqft |
Source: | ||
| 8/4/2015 | Pending sale | $319,000$302/sqft |
Source: Coldwell Banker Kappel Gateway Realty #21517716 | ||
Public tax history
| Year | Property taxes | Tax assessment |
|---|---|---|
| 2025 | -- | $585,480 +56.7% |
| 2024 | $4,762 +2.7% | $373,701 +2% |
| 2023 | $4,638 +2.5% | $366,374 +2% |
Find assessor info on the county website
Neighborhood: 95687
Nearby schools
GreatSchools rating
- 4/10Foxboro Elementary SchoolGrades: K-6Distance: 0.4 mi
- 5/10Golden West Middle SchoolGrades: 7-8Distance: 3.6 mi
- 8/10Vanden High SchoolGrades: 9-12Distance: 3.3 mi
Get a cash offer in 3 minutes
Find out how much your home could sell for in as little as 3 minutes with a no-obligation cash offer.
Estimated market value
$553,400
Get a cash offer in 3 minutes
Find out how much your home could sell for in as little as 3 minutes with a no-obligation cash offer.
Estimated market value
$553,400
