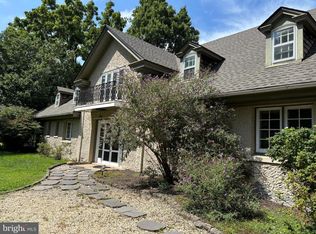Sold for $305,000
$305,000
1114 State Rd, Croydon, PA 19021
3beds
1,310sqft
Single Family Residence
Built in 1948
3,484.8 Square Feet Lot
$308,700 Zestimate®
$233/sqft
$2,310 Estimated rent
Home value
$308,700
$287,000 - $330,000
$2,310/mo
Zestimate® history
Loading...
Owner options
Explore your selling options
What's special
Welcome home! Your opportunity to own this beautiful single story, 3 bedroom, 1.5 bath home. Reasonably priced house, offered in as is condition, with a fantastic floor plan. This house offers a great location with quick and easy access to 95, Rt 1 and the Turn-Pike. It is also within walking distance to bus/train systems, shopping, and parks. As you enter this home, you are surrounded by wall to wall windows and sliding glass doors on both sides allowing for immediate access to the side yard or 3 car driveway. The sun filled great room leads to the sizable dining room with the master bedroom and second bedroom located off to the side. While the large eat-in kitchen is located in the back overlooking the backyard. The second floor of this home fills the entire second floor, currently used as a large third bedroom and playroom. With the option to use it as a king size master suite and sitting room. Brand new roof was installed in September 2020 and new carpeting in June 2025. The possibilities for this home are endless and await your creative touches. The rarely offered full basement adds to the possibilities, including a second bathroom. Come see it today!
Zillow last checked: 8 hours ago
Listing updated: August 22, 2025 at 05:01pm
Listed by:
Songul Durgun 267-394-0256,
Keller Williams Real Estate-Langhorne
Bought with:
Dylan Rossin, RS375206
HomeSmart Realty Advisors
Source: Bright MLS,MLS#: PABU2099032
Facts & features
Interior
Bedrooms & bathrooms
- Bedrooms: 3
- Bathrooms: 2
- Full bathrooms: 1
- 1/2 bathrooms: 1
- Main level bathrooms: 1
- Main level bedrooms: 2
Bedroom 3
- Level: Upper
Other
- Level: Upper
Basement
- Level: Lower
Heating
- Baseboard, Oil
Cooling
- Wall Unit(s), Electric
Appliances
- Included: Range Hood, Refrigerator, Washer, Dryer, Water Heater
- Laundry: In Basement
Features
- Eat-in Kitchen
- Flooring: Laminate, Carpet, Hardwood
- Windows: Replacement
- Basement: Finished
- Has fireplace: No
Interior area
- Total structure area: 1,310
- Total interior livable area: 1,310 sqft
- Finished area above ground: 1,310
- Finished area below ground: 0
Property
Parking
- Parking features: Driveway
- Has uncovered spaces: Yes
Accessibility
- Accessibility features: None
Features
- Levels: One and One Half
- Stories: 1
- Patio & porch: Patio
- Pool features: None
Lot
- Size: 3,484 sqft
- Dimensions: 45.00 x 75.00
- Features: Rear Yard, SideYard(s)
Details
- Additional structures: Above Grade, Below Grade
- Parcel number: 05012318
- Zoning: R3
- Special conditions: Standard
Construction
Type & style
- Home type: SingleFamily
- Architectural style: Cape Cod
- Property subtype: Single Family Residence
Materials
- Other
- Foundation: Other
- Roof: Shingle
Condition
- New construction: No
- Year built: 1948
- Major remodel year: 2007
Utilities & green energy
- Sewer: Public Sewer
- Water: Public
Community & neighborhood
Location
- Region: Croydon
- Subdivision: None Available
- Municipality: BRISTOL TWP
Other
Other facts
- Listing agreement: Exclusive Right To Sell
- Listing terms: Conventional,VA Loan,FHA 203(b),USDA Loan
- Ownership: Fee Simple
Price history
| Date | Event | Price |
|---|---|---|
| 8/22/2025 | Sold | $305,000+3.4%$233/sqft |
Source: | ||
| 7/17/2025 | Pending sale | $295,000$225/sqft |
Source: | ||
| 6/27/2025 | Listed for sale | $295,000+84.4%$225/sqft |
Source: | ||
| 12/3/2015 | Listing removed | $159,999$122/sqft |
Source: RE/MAX Prime Real Estate - Philadelphia #6608275 Report a problem | ||
| 7/11/2015 | Listed for sale | $159,999+28.1%$122/sqft |
Source: RE/MAX Prime Real Estate - Philadelphia #6608275 Report a problem | ||
Public tax history
| Year | Property taxes | Tax assessment |
|---|---|---|
| 2025 | $3,380 +0.4% | $12,400 |
| 2024 | $3,367 +0.7% | $12,400 |
| 2023 | $3,343 | $12,400 |
Find assessor info on the county website
Neighborhood: 19021
Nearby schools
GreatSchools rating
- 5/10Keystone Elementary SchoolGrades: K-5Distance: 0.3 mi
- 5/10Neil a Armstrong Middle SchoolGrades: 6-8Distance: 5.9 mi
- 2/10Truman Senior High SchoolGrades: PK,9-12Distance: 3.8 mi
Schools provided by the listing agent
- District: Bristol Township
Source: Bright MLS. This data may not be complete. We recommend contacting the local school district to confirm school assignments for this home.
Get a cash offer in 3 minutes
Find out how much your home could sell for in as little as 3 minutes with a no-obligation cash offer.
Estimated market value$308,700
Get a cash offer in 3 minutes
Find out how much your home could sell for in as little as 3 minutes with a no-obligation cash offer.
Estimated market value
$308,700
