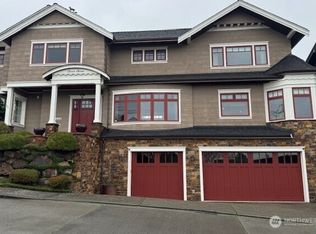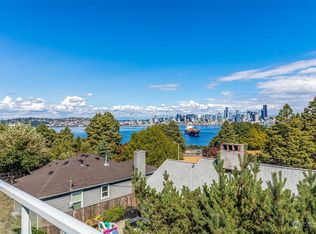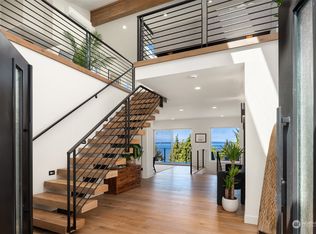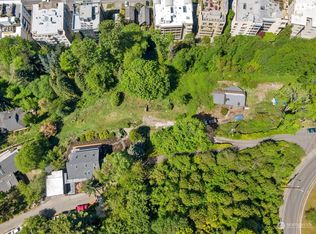Sold
Listed by:
Shawn Filer,
Real Residential,
Nick Glant,
Real Residential
Bought with: John L. Scott, Inc
$4,391,550
1114 Sunset Avenue SW, Seattle, WA 98116
3beds
5,100sqft
Single Family Residence
Built in 2009
10,380.35 Square Feet Lot
$4,270,900 Zestimate®
$861/sqft
$8,344 Estimated rent
Home value
$4,270,900
$3.93M - $4.66M
$8,344/mo
Zestimate® history
Loading...
Owner options
Explore your selling options
What's special
Imagine coming home to this view. Some of the best panoramas in Seattle are on display from nearly every room in this stunning Northwest Contemporary. Highlights include dual primary suites, floated walnut stairs, roof-top deck, and a wine enthusiast sanctuary on the lower level with tasting room, one of 4 fireplaces, and a 784+ bottle cellar. Quiet location, dead-end street, and a private courtyard entrance before the real wow factor begins. Guests will enjoy the open living, dining, and entertaining spaces, including a lower level with media, 2nd kitchen, 2nd guest suite, and office/rec space. Elevator-ready design, 3 decks, A/C, 2 car garage, private driveway, and detailed craftsmanship throughout. Views that leave you speechless.
Zillow last checked: 8 hours ago
Listing updated: September 16, 2024 at 02:48pm
Listed by:
Shawn Filer,
Real Residential,
Nick Glant,
Real Residential
Bought with:
Robin Root James, 9254
John L. Scott, Inc
Source: NWMLS,MLS#: 2248341
Facts & features
Interior
Bedrooms & bathrooms
- Bedrooms: 3
- Bathrooms: 5
- Full bathrooms: 3
- 1/2 bathrooms: 2
- Main level bathrooms: 1
Kitchen with eating space
- Level: Lower
Rec room
- Level: Lower
Heating
- Fireplace(s), Forced Air
Cooling
- Central Air, Forced Air
Appliances
- Included: Dishwasher(s), Double Oven, Dryer(s), Disposal, Microwave(s), Refrigerator(s), Stove(s)/Range(s), Washer(s), Garbage Disposal, Water Heater: Gas, Water Heater Location: Garage
Features
- Bath Off Primary, Dining Room, High Tech Cabling
- Flooring: Ceramic Tile, Concrete, Hardwood, Carpet
- Windows: Double Pane/Storm Window
- Basement: Finished
- Number of fireplaces: 4
- Fireplace features: Gas, Lower Level: 2, Main Level: 1, Upper Level: 1, Fireplace
Interior area
- Total structure area: 5,100
- Total interior livable area: 5,100 sqft
Property
Parking
- Total spaces: 2
- Parking features: Driveway, Attached Garage
- Attached garage spaces: 2
Features
- Levels: Multi/Split
- Entry location: Main
- Patio & porch: Second Kitchen, Second Primary Bedroom, Bath Off Primary, Ceramic Tile, Concrete, Double Pane/Storm Window, Dining Room, Fireplace, Fireplace (Primary Bedroom), Hardwood, High Tech Cabling, Jetted Tub, Security System, Vaulted Ceiling(s), Walk-In Closet(s), Wall to Wall Carpet, Water Heater, Wet Bar, Wine Cellar, Wired for Generator
- Spa features: Bath
- Has view: Yes
- View description: Bay, City, Mountain(s), Ocean, Sea, Sound, Territorial
- Has water view: Yes
- Water view: Bay,Ocean,Sound
Lot
- Size: 10,380 sqft
- Features: Dead End Street, Paved, Sidewalk, Cable TV, Deck, Fenced-Fully, Gas Available, Gated Entry, High Speed Internet, Patio, Rooftop Deck, Sprinkler System
- Topography: Partial Slope,Steep Slope,Terraces
- Residential vegetation: Garden Space
Details
- Parcel number: 9272200555
- Zoning description: NR-3,Jurisdiction: City
- Special conditions: Standard
- Other equipment: Wired for Generator
Construction
Type & style
- Home type: SingleFamily
- Property subtype: Single Family Residence
Materials
- Stone, Wood Siding
- Foundation: Poured Concrete
- Roof: Flat,Metal
Condition
- Good
- Year built: 2009
Utilities & green energy
- Electric: Company: Seattle City Light
- Sewer: Sewer Connected, Company: Seattle Public Utilities
- Water: Public, Company: Seattle Public Utilities
Community & neighborhood
Security
- Security features: Security System
Location
- Region: Seattle
- Subdivision: North Admiral
Other
Other facts
- Listing terms: Cash Out,Conventional
- Cumulative days on market: 310 days
Price history
| Date | Event | Price |
|---|---|---|
| 9/16/2024 | Sold | $4,391,550-1.3%$861/sqft |
Source: | ||
| 8/11/2024 | Pending sale | $4,450,000$873/sqft |
Source: | ||
| 6/11/2024 | Listed for sale | $4,450,000+39.1%$873/sqft |
Source: | ||
| 3/14/2018 | Sold | $3,200,000-3.8%$627/sqft |
Source: | ||
| 2/21/2018 | Pending sale | $3,328,000$653/sqft |
Source: Windermere Real Estate Co. #941255 | ||
Public tax history
| Year | Property taxes | Tax assessment |
|---|---|---|
| 2024 | $39,445 +8.7% | $4,149,000 +7.5% |
| 2023 | $36,282 +8.8% | $3,860,000 -4.6% |
| 2022 | $33,346 +25% | $4,044,100 +36.3% |
Find assessor info on the county website
Neighborhood: Admiral
Nearby schools
GreatSchools rating
- 8/10Lafayette Elementary SchoolGrades: PK-5Distance: 0.9 mi
- 9/10Madison Middle SchoolGrades: 6-8Distance: 1.3 mi
- 7/10West Seattle High SchoolGrades: 9-12Distance: 1.1 mi
Schools provided by the listing agent
- Elementary: Lafayette
- Middle: Madison Mid
- High: West Seattle High
Source: NWMLS. This data may not be complete. We recommend contacting the local school district to confirm school assignments for this home.
Sell for more on Zillow
Get a free Zillow Showcase℠ listing and you could sell for .
$4,270,900
2% more+ $85,418
With Zillow Showcase(estimated)
$4,356,318


