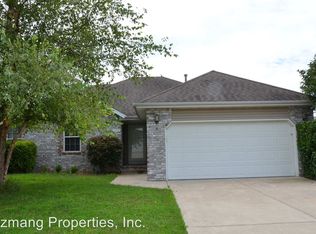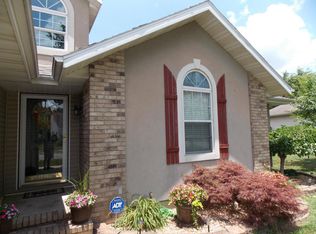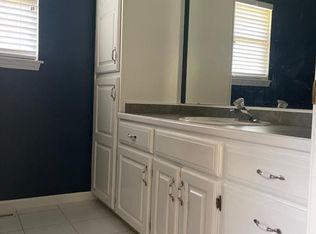Well maintained 4 bedroom 2 bathroom home in Ozark North school district! Home offers living area with raised ceiling and gas fireplace, kitchen with lots of cabinet/counter space and separate dining area. Master bedroom has tray ceiling and master bath with walk in shower. There are 3 more spacious bedrooms and hall bath with tub/shower combo. Deck out back with large privacy fenced back yard. New roof 2019, new security system, gas line, front/back doors and storm doors. Great Ozark location! Make an appointment to see this one today!
This property is off market, which means it's not currently listed for sale or rent on Zillow. This may be different from what's available on other websites or public sources.



