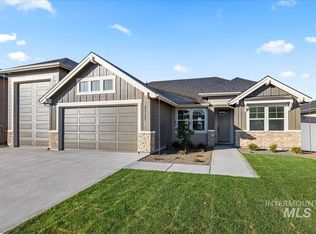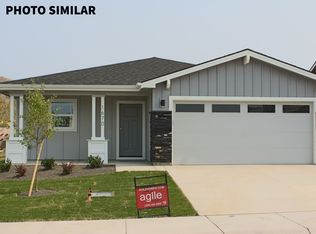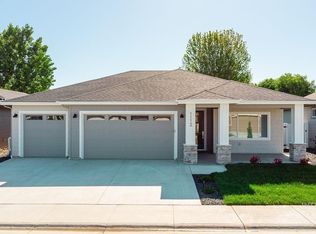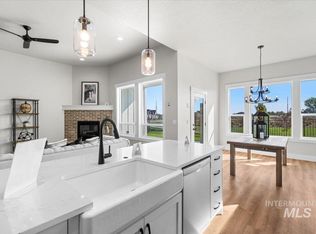Sold
Price Unknown
1114 Whitewater Way, Emmett, ID 83617
3beds
2baths
1,832sqft
Single Family Residence
Built in 2025
6,098.4 Square Feet Lot
$475,200 Zestimate®
$--/sqft
$-- Estimated rent
Home value
$475,200
Estimated sales range
Not available
Not available
Zestimate® history
Loading...
Owner options
Explore your selling options
What's special
Presenting The Chelsea floor plan by Ted Mason Signature Homes! The sterling reputation of top tier experience and quality product from Ted Mason Signature Homes over the past 3 decades is not something to over look. Extensive quality finishes throughout. Some of those include quartz countertops in the kitchen and bathrooms, Bosch standard appliances, full tiled backsplash, custom built cabinetry, with all of it opening up to a large great room and dining area that looks out to the private patio space! The spacious master features an en suite bathroom with walk-in tiled shower, dual vanity and walk-in closet. This home faces West with a shaded East backyard for privacy and cool summers. The extra deep garage will allow for plenty of storage and room to work.
Zillow last checked: 8 hours ago
Listing updated: October 08, 2025 at 01:57pm
Listed by:
Jameson Shaw 208-283-7931,
Aspire Realty Group,
Diana Bray 208-513-3515,
Aspire Realty Group
Bought with:
Vivian Chan
Silvercreek Realty Group
Tara Hickman
Silvercreek Realty Group
Source: IMLS,MLS#: 98942503
Facts & features
Interior
Bedrooms & bathrooms
- Bedrooms: 3
- Bathrooms: 2
- Main level bathrooms: 2
- Main level bedrooms: 3
Primary bedroom
- Level: Main
- Area: 180
- Dimensions: 12 x 15
Bedroom 2
- Level: Main
- Area: 121
- Dimensions: 11 x 11
Bedroom 3
- Level: Main
- Area: 132
- Dimensions: 12 x 11
Kitchen
- Level: Main
- Area: 130
- Dimensions: 10 x 13
Heating
- Forced Air
Cooling
- Central Air
Appliances
- Included: Gas Water Heater, Dishwasher, Disposal
Features
- Bath-Master, Bed-Master Main Level, Walk-In Closet(s), Pantry, Number of Baths Main Level: 2
- Has basement: No
- Number of fireplaces: 1
- Fireplace features: One
Interior area
- Total structure area: 1,832
- Total interior livable area: 1,832 sqft
- Finished area above ground: 1,832
Property
Parking
- Total spaces: 3
- Parking features: Attached, RV Access/Parking
- Attached garage spaces: 3
- Details: Garage: 29'3"x25'7
Features
- Levels: One
Lot
- Size: 6,098 sqft
- Dimensions: 104.92' x 60'
- Features: Standard Lot 6000-9999 SF, Auto Sprinkler System, Drip Sprinkler System, Full Sprinkler System
Details
- Parcel number: RPE1125A010050
Construction
Type & style
- Home type: SingleFamily
- Property subtype: Single Family Residence
Materials
- Frame
- Roof: Architectural Style
Condition
- New Construction
- New construction: Yes
- Year built: 2025
Details
- Builder name: Ted Mason Signature Homes
Utilities & green energy
- Water: Public
- Utilities for property: Sewer Connected
Community & neighborhood
Location
- Region: Emmett
- Subdivision: Dagger Falls
HOA & financial
HOA
- Has HOA: Yes
- HOA fee: $350 annually
Other
Other facts
- Listing terms: Cash,Conventional,FHA,VA Loan
- Ownership: Fee Simple
- Road surface type: Paved
Price history
Price history is unavailable.
Public tax history
| Year | Property taxes | Tax assessment |
|---|---|---|
| 2024 | -- | $110,375 |
Find assessor info on the county website
Neighborhood: 83617
Nearby schools
GreatSchools rating
- 5/10Kenneth Carberry Intermediate SchoolGrades: K-5Distance: 0.2 mi
- NAEmmett Middle SchoolGrades: 6-8Distance: 1 mi
- 4/10Emmett High SchoolGrades: 9-12Distance: 1.5 mi
Schools provided by the listing agent
- Elementary: Carberry
- Middle: Emmett
- High: Emmett
- District: Emmett Independent District #221
Source: IMLS. This data may not be complete. We recommend contacting the local school district to confirm school assignments for this home.



