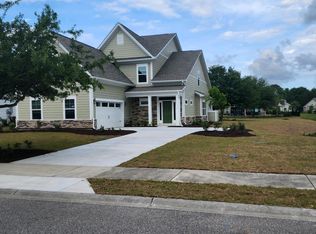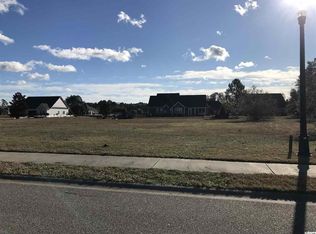Sold for $810,000 on 12/12/25
$810,000
1114 Wigeon Dr., Conway, SC 29526
5beds
3,431sqft
Single Family Residence
Built in 2023
0.49 Acres Lot
$809,900 Zestimate®
$236/sqft
$3,340 Estimated rent
Home value
$809,900
$769,000 - $850,000
$3,340/mo
Zestimate® history
Loading...
Owner options
Explore your selling options
What's special
Immaculate 5-Bedroom Home with Pond View in Wild Wing Plantation Welcome to 1114 Wigeon Drive, a stunning 5-bedroom, 4.5-bath residence in the sought-after Wild Wing Plantation community. With over 3,400 heated sq ft on nearly half an acre, this home blends elegance, comfort, and thoughtful upgrades—perfect for family living or entertaining. Inside, enjoy an open-concept layout with 9’ ceilings, luxury vinyl plank flooring throughout, crown molding, and abundant natural light. The gourmet kitchen is a chef’s delight, featuring maple cabinetry with crown, quartz countertops, decorative backsplash, stainless steel appliances, a gas cooktop with upgraded range hood, and a large island with farmhouse sink. The living room shines with custom built-ins and a gas fireplace, while the formal dining area and private office/guest suite add flexibility. The primary suite boasts a tray ceiling, walk-in closet, and spa-like bath with dual vanities and a tiled walk-in shower with glass enclosure. Upstairs offers multiple guest rooms, two full baths, and a spacious bonus/media room that could serve as a sixth bedroom. Recent owner upgrades include a heated/cooled EZ Breeze sunroom for year-round enjoyment, new paver patio, renovated half bath, upgraded LED lighting, new ceiling fans, custom window treatments, and a second pantry with custom shelving. Energy-smart features include a tankless gas water heater, 7-zone irrigation, and radiant barrier roof sheathing. Wild Wing Plantation offers resort-style amenities: 27-hole championship golf, clubhouse, multiple pools with splash zone, fitness center, tennis and basketball courts, playground, boat ramp, day docks, RV/boat storage, and over 180 acres of freshwater lakes. All within the award-winning Carolina Forest School District and just minutes to Coastal Carolina University, medical centers, shopping, dining, and the beaches of the Grand Strand. Don’t miss this exceptional home—schedule your showing today! (Square footage is approximate and not guaranteed. Buyer responsible for verification.)
Zillow last checked: 8 hours ago
Listing updated: December 12, 2025 at 03:23pm
Listed by:
Gavin B Burseth 843-493-4307,
Palmetto Properties SC,
Jennifer Jagodzinski 864-419-3849,
Palmetto Properties SC
Bought with:
Jennifer Jagodzinski, 86960
Palmetto Properties SC
Source: CCAR,MLS#: 2517912 Originating MLS: Coastal Carolinas Association of Realtors
Originating MLS: Coastal Carolinas Association of Realtors
Facts & features
Interior
Bedrooms & bathrooms
- Bedrooms: 5
- Bathrooms: 5
- Full bathrooms: 4
- 1/2 bathrooms: 1
Primary bedroom
- Features: Ceiling Fan(s), Main Level Master, Walk-In Closet(s)
Primary bathroom
- Features: Dual Sinks, Garden Tub/Roman Tub, Separate Shower, Vanity
Dining room
- Features: Kitchen/Dining Combo
Family room
- Features: Tray Ceiling(s), Ceiling Fan(s), Fireplace
Kitchen
- Features: Kitchen Island, Stainless Steel Appliances, Solid Surface Counters
Other
- Features: Entrance Foyer, Other, Utility Room
Heating
- Central
Cooling
- Central Air
Appliances
- Included: Dishwasher, Disposal, Microwave, Range, Refrigerator, Dryer, Washer
- Laundry: Washer Hookup
Features
- Fireplace, Split Bedrooms, Entrance Foyer, Kitchen Island, Stainless Steel Appliances, Solid Surface Counters
- Flooring: Carpet, Tile, Vinyl
- Doors: Insulated Doors
- Has fireplace: Yes
Interior area
- Total structure area: 3,500
- Total interior livable area: 3,431 sqft
Property
Parking
- Total spaces: 4
- Parking features: Attached, Two Car Garage, Garage, Garage Door Opener
- Attached garage spaces: 2
Features
- Levels: Two
- Stories: 2
- Patio & porch: Front Porch, Patio, Porch, Screened
- Exterior features: Sprinkler/Irrigation, Patio
- Pool features: Community, Outdoor Pool
- Waterfront features: Pond
Lot
- Size: 0.49 Acres
- Features: Near Golf Course, Lake Front, Outside City Limits, Pond on Lot, Rectangular, Rectangular Lot
Details
- Additional parcels included: ,
- Parcel number: 38409010021
- Zoning: RES
- Special conditions: None
Construction
Type & style
- Home type: SingleFamily
- Architectural style: Traditional
- Property subtype: Single Family Residence
Materials
- Wood Frame
- Foundation: Slab
Condition
- Resale
- Year built: 2023
Utilities & green energy
- Water: Public
- Utilities for property: Cable Available, Electricity Available, Natural Gas Available, Sewer Available, Underground Utilities, Water Available
Green energy
- Energy efficient items: Doors, Windows
Community & neighborhood
Security
- Security features: Smoke Detector(s)
Community
- Community features: Boat Facilities, Clubhouse, Golf Carts OK, Recreation Area, Tennis Court(s), Golf, Long Term Rental Allowed, Pool
Location
- Region: Conway
- Subdivision: Wild Wing Plantation
HOA & financial
HOA
- Has HOA: Yes
- HOA fee: $135 monthly
- Amenities included: Boat Ramp, Clubhouse, Owner Allowed Golf Cart, Owner Allowed Motorcycle, Pet Restrictions, Tennis Court(s)
- Services included: Common Areas, Pool(s), Recreation Facilities, Trash
Price history
| Date | Event | Price |
|---|---|---|
| 12/12/2025 | Sold | $810,000-3%$236/sqft |
Source: | ||
| 9/10/2025 | Contingent | $835,000$243/sqft |
Source: | ||
| 9/9/2025 | Price change | $835,000-1.8%$243/sqft |
Source: | ||
| 7/22/2025 | Listed for sale | $849,900$248/sqft |
Source: | ||
| 7/9/2025 | Listing removed | $849,900$248/sqft |
Source: | ||
Public tax history
| Year | Property taxes | Tax assessment |
|---|---|---|
| 2024 | $3,423 +392.1% | $543,802 +381% |
| 2023 | $696 -37.3% | $113,060 +61.6% |
| 2022 | $1,109 +11.1% | $69,980 |
Find assessor info on the county website
Neighborhood: 29526
Nearby schools
GreatSchools rating
- 7/10Carolina Forest Elementary SchoolGrades: PK-5Distance: 2.5 mi
- 7/10Ten Oaks MiddleGrades: 6-8Distance: 5.1 mi
- 7/10Carolina Forest High SchoolGrades: 9-12Distance: 1 mi
Schools provided by the listing agent
- Elementary: Carolina Forest Elementary School
- Middle: Black Water Middle School
- High: Carolina Forest High School
Source: CCAR. This data may not be complete. We recommend contacting the local school district to confirm school assignments for this home.

Get pre-qualified for a loan
At Zillow Home Loans, we can pre-qualify you in as little as 5 minutes with no impact to your credit score.An equal housing lender. NMLS #10287.
Sell for more on Zillow
Get a free Zillow Showcase℠ listing and you could sell for .
$809,900
2% more+ $16,198
With Zillow Showcase(estimated)
$826,098
