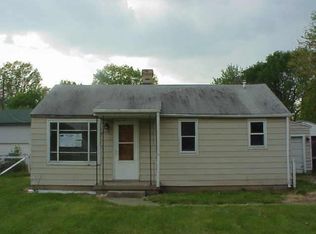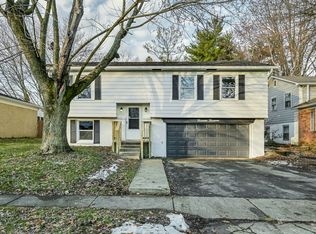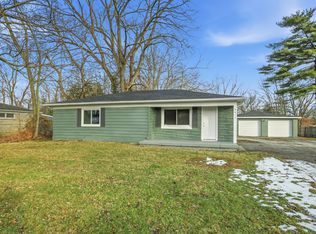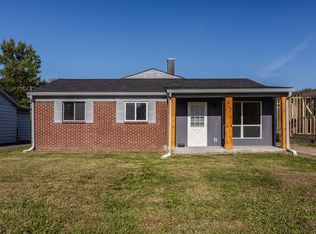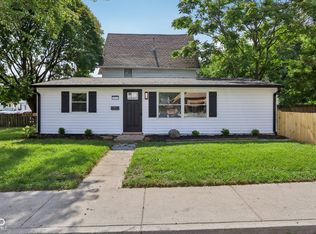Welcome to 1114 Worcester Avenue - a beautifully updated home just minutes from downtown Indy! With 4 bedrooms, 3.5 bathrooms, and a smart, functional layout, this home offers space, style, and flexibility for modern living. The completely renovated galley kitchen shines with brand new appliances, sleek finishes, and plenty of storage. A bright bonus/flex room upstairs provides the perfect space for a home office, playroom, or extra living room. Relax on the charming covered front porch, or take advantage of the oversized 2-car garage-ideal for vehicles, tools, hobbies, or additional storage. Located close to Garfield Park, Fountain Square, and all things downtown, this home blends neighborhood charm with city convenience.
Pending
Price cut: $2.5K (11/19)
$195,000
1114 Worcester Ave, Indianapolis, IN 46203
4beds
1,660sqft
Est.:
Residential, Single Family Residence
Built in 1949
0.34 Acres Lot
$-- Zestimate®
$117/sqft
$-- HOA
What's special
Sleek finishesCharming covered front porchPlenty of storageCompletely renovated galley kitchenBrand new appliances
- 149 days |
- 234 |
- 14 |
Zillow last checked: 8 hours ago
Listing updated: November 24, 2025 at 08:13am
Listing Provided by:
Paul Gorrell 440-554-5580,
CrestPoint Real Estate
Source: MIBOR as distributed by MLS GRID,MLS#: 22052745
Facts & features
Interior
Bedrooms & bathrooms
- Bedrooms: 4
- Bathrooms: 4
- Full bathrooms: 3
- 1/2 bathrooms: 1
- Main level bathrooms: 3
- Main level bedrooms: 2
Primary bedroom
- Level: Main
- Area: 91 Square Feet
- Dimensions: 13x7
Bedroom 2
- Level: Main
- Area: 90 Square Feet
- Dimensions: 10x9
Bedroom 3
- Level: Upper
- Area: 221 Square Feet
- Dimensions: 13x17
Bedroom 4
- Level: Upper
- Area: 143 Square Feet
- Dimensions: 11x13
Dining room
- Level: Main
- Area: 100 Square Feet
- Dimensions: 10x10
Kitchen
- Level: Main
- Area: 150 Square Feet
- Dimensions: 10x15
Laundry
- Level: Main
- Area: 104 Square Feet
- Dimensions: 13x8
Living room
- Level: Main
- Area: 108 Square Feet
- Dimensions: 12x9
Loft
- Level: Upper
- Area: 120 Square Feet
- Dimensions: 15x8
Heating
- Forced Air
Cooling
- Central Air
Appliances
- Included: Dishwasher, Microwave, Electric Oven, Refrigerator, Water Heater
- Laundry: In Unit, Connections All, Main Level
Features
- Smart Thermostat
- Has basement: No
Interior area
- Total structure area: 1,660
- Total interior livable area: 1,660 sqft
Property
Parking
- Total spaces: 2
- Parking features: Detached
- Garage spaces: 2
Features
- Levels: Two
- Stories: 2
- Patio & porch: Covered, Deck
- Exterior features: Balcony
Lot
- Size: 0.34 Acres
Details
- Parcel number: 491016150054000101
- Horse amenities: None
Construction
Type & style
- Home type: SingleFamily
- Architectural style: Craftsman,Bungalow
- Property subtype: Residential, Single Family Residence
Materials
- Vinyl Siding
- Foundation: Block
Condition
- New construction: No
- Year built: 1949
Utilities & green energy
- Water: Public
Community & HOA
Community
- Subdivision: No Subdivision
HOA
- Has HOA: No
Location
- Region: Indianapolis
Financial & listing details
- Price per square foot: $117/sqft
- Tax assessed value: $97,300
- Annual tax amount: $2,308
- Date on market: 7/24/2025
- Cumulative days on market: 105 days
Estimated market value
Not available
Estimated sales range
Not available
Not available
Price history
Price history
| Date | Event | Price |
|---|---|---|
| 11/24/2025 | Pending sale | $195,000$117/sqft |
Source: | ||
| 11/19/2025 | Price change | $195,000-1.3%$117/sqft |
Source: | ||
| 11/7/2025 | Price change | $197,500-0.8%$119/sqft |
Source: | ||
| 10/31/2025 | Price change | $199,000-0.5%$120/sqft |
Source: | ||
| 10/26/2025 | Listed for sale | $200,000$120/sqft |
Source: | ||
Public tax history
Public tax history
| Year | Property taxes | Tax assessment |
|---|---|---|
| 2024 | $2,315 -6.7% | $97,300 -0.3% |
| 2023 | $2,482 +52.6% | $97,600 -7.6% |
| 2022 | $1,626 +4.4% | $105,600 +48.9% |
Find assessor info on the county website
BuyAbility℠ payment
Est. payment
$967/mo
Principal & interest
$756
Property taxes
$143
Home insurance
$68
Climate risks
Neighborhood: Near Southeast
Nearby schools
GreatSchools rating
- 3/10Paul I. Miller School 114Grades: PK-6Distance: 1.1 mi
- 6/10Center for Inquiry School 2Grades: K-8Distance: 3.7 mi
- 1/10Arsenal Technical High SchoolGrades: 9-12Distance: 3 mi
- Loading
