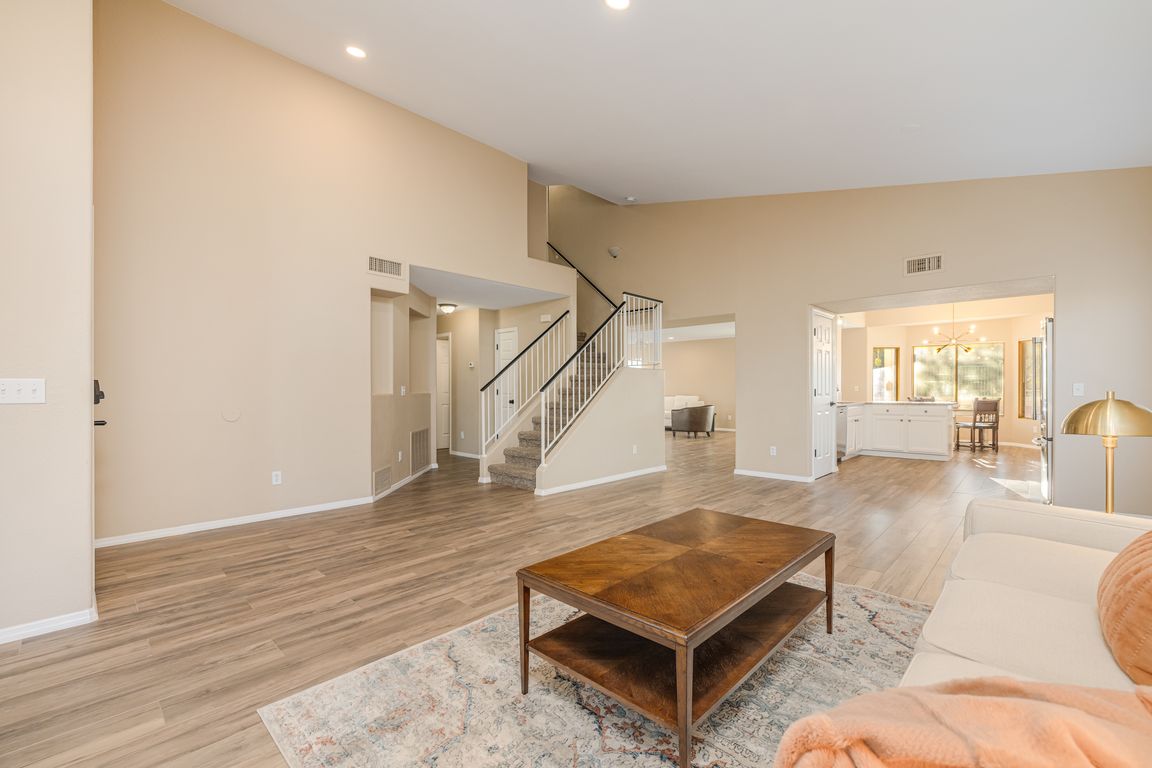
For sale
$565,000
4beds
2,713sqft
11143 N Divot Dr, Tucson, AZ 85737
4beds
2,713sqft
Single family residence
Built in 2000
8,276 sqft
2 Attached garage spaces
$208 price/sqft
$89 monthly HOA fee
What's special
Updated kitchenOversized primary suiteSoaring high ceilingsWhite cabinetryWalk-in closetGranite countertopsBackyard features pavers
This stunning 4-bedroom, 3-bath home is nestled in one of Oro Valley's most sought-after neighborhoods, Catalina at Canada Hills. Supremely located off holes 12 and 13 of the El Conquistador Golf Course. Step inside to discover an open and airy layout with soaring high ceilings that create a grand and inviting ...
- 77 days
- on Zillow |
- 362 |
- 22 |
Source: MLS of Southern Arizona,MLS#: 22515649
Travel times
Family Room
Kitchen
Primary Bedroom
Zillow last checked: 7 hours ago
Listing updated: August 22, 2025 at 07:53am
Listed by:
Natalie L. Davis 520-406-7337,
Long Realty
Source: MLS of Southern Arizona,MLS#: 22515649
Facts & features
Interior
Bedrooms & bathrooms
- Bedrooms: 4
- Bathrooms: 3
- Full bathrooms: 2
- 1/2 bathrooms: 1
Rooms
- Room types: Den
Primary bathroom
- Features: Double Vanity, Shower & Tub, Soaking Tub
Dining room
- Features: Breakfast Nook, Dining Area
Kitchen
- Description: Pantry: Closet,Countertops: Granite
Heating
- Forced Air, Natural Gas
Cooling
- Central Air
Appliances
- Included: Dishwasher, Disposal, Electric Cooktop, Electric Oven, ENERGY STAR Qualified Dishwasher, ENERGY STAR Qualified Range, ENERGY STAR Qualified Refrigerator, Microwave, Water Heater: ENERGY STAR Qualified Water Heater, Natural Gas, Appliance Color: Stainless
- Laundry: Laundry Closet
Features
- High Ceilings, Split Bedroom Plan, Family Room, Living Room, Interior Steps, Den
- Flooring: Carpet, Ceramic Tile
- Windows: Window Covering: Stay
- Has basement: No
- Number of fireplaces: 1
- Fireplace features: Gas, Family Room
Interior area
- Total structure area: 2,713
- Total interior livable area: 2,713 sqft
Video & virtual tour
Property
Parking
- Total spaces: 2
- Parking features: RV Parking Not Allowed, Attached, Parking Pad
- Attached garage spaces: 2
- Has uncovered spaces: Yes
- Details: RV Parking: Not Allowed
Accessibility
- Accessibility features: Door Levers
Features
- Levels: Two
- Stories: 2
- Patio & porch: Patio
- Spa features: None
- Fencing: Masonry,Stucco Finish
- Has view: Yes
- View description: Desert
Lot
- Size: 8,276.4 Square Feet
- Dimensions: 68 x 107 x 74 x 143
- Features: Borders Common Area, East/West Exposure, Landscape - Front: Decorative Gravel, Desert Plantings, Low Care, Trees, Landscape - Rear: Artificial Turf, Decorative Gravel, Desert Plantings, Low Care, Natural Desert
Details
- Parcel number: 224492260
- Zoning: CR1
- Special conditions: Standard
Construction
Type & style
- Home type: SingleFamily
- Architectural style: Contemporary
- Property subtype: Single Family Residence
Materials
- Frame - Stucco
- Roof: Tile
Condition
- Existing
- New construction: No
- Year built: 2000
Utilities & green energy
- Electric: Tep
- Gas: Natural
- Water: Public
- Utilities for property: Sewer Connected
Community & HOA
Community
- Features: Lighted, Paved Street, Sidewalks, Walking Trail
- Security: Smoke Detector(s)
- Subdivision: Catalina at Canada Hills (1-61)
HOA
- Has HOA: Yes
- Services included: Maintenance Grounds, Street Maint
- HOA fee: $89 monthly
Location
- Region: Tucson
Financial & listing details
- Price per square foot: $208/sqft
- Tax assessed value: $393,393
- Annual tax amount: $3,760
- Date on market: 6/7/2025
- Listing terms: Cash,Conventional,FHA,VA
- Ownership: Fee (Simple)
- Ownership type: Sole Proprietor
- Road surface type: Paved