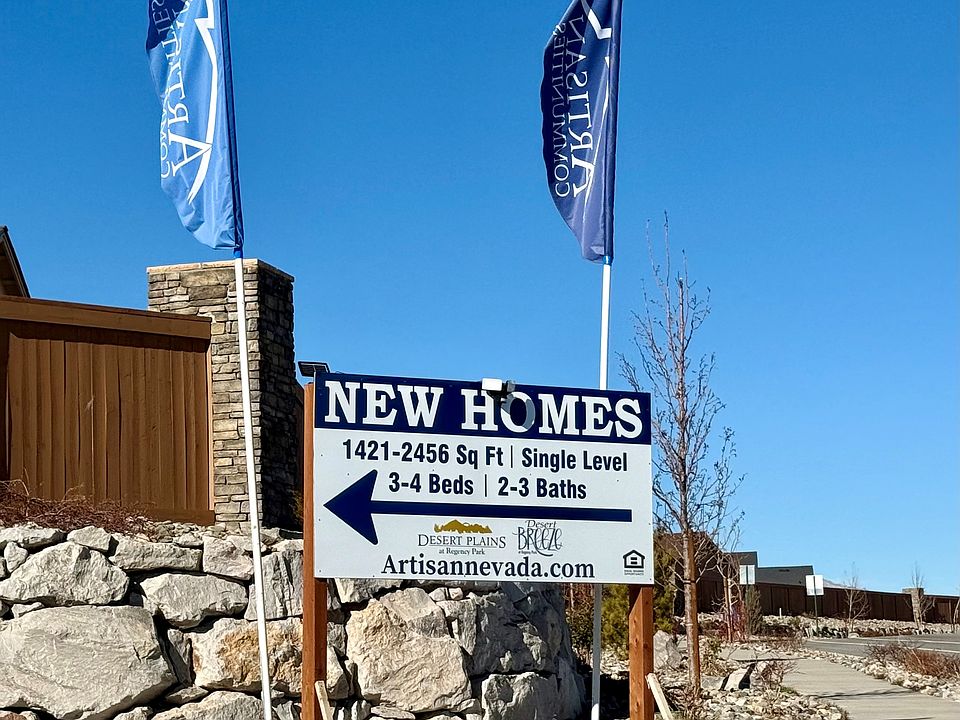The Manzanita - Spacious 4-Bedroom Home with Formal Dining & Private Primary Suite
4 Bed | 2.5 Bath | 2-Car Tandem Garage | Granite Kitchen Counters
Welcome to The Manzanita, a beautifully designed single-story home that blends style, comfort, and functionality. Offering 4 bedrooms, 2.5 bathrooms, and a 2-car tandem garage, this plan provides the space and flexibility today's lifestyle demands.
The heart of the home is the open-concept kitchen, complete with granite countertops and plenty of storage, flowing seamlessly into the living/ family room-perfect for entertaining or relaxing evenings at home. A formal dining room and spacious living room add to the versatile layout, giving you multiple options for gathering and entertaining.
The private primary suite serves as a retreat, featuring a well-appointed bath and ample closet space. With thoughtful details throughout, this home offers both elegance and practicality for modern living.
The Manzanita is ideal for families or anyone seeking a spacious, well-designed home-schedule your tour today to see it for yourself!
New construction
$534,459
11145 Fordham Dr, Reno, NV 89506
4beds
2,191sqft
Single Family Residence
Built in 2025
10,405 Square Feet Lot
$534,500 Zestimate®
$244/sqft
$34/mo HOA
Under construction (available December 2025)
Currently being built and ready to move in soon. Reserve today by contacting the builder.
What's special
Ample closet spacePrivate primary suiteOpen-concept kitchenFormal dining roomVersatile layoutWell-appointed bathGranite countertops
This home is based on The Manzanita plan.
- 40 days |
- 509 |
- 16 |
Zillow last checked: September 28, 2025 at 04:17pm
Listing updated: September 28, 2025 at 04:17pm
Listed by:
Artisan Communities
Source: Artisan Communities
Travel times
Schedule tour
Facts & features
Interior
Bedrooms & bathrooms
- Bedrooms: 4
- Bathrooms: 3
- Full bathrooms: 2
- 1/2 bathrooms: 1
Heating
- Natural Gas, Forced Air
Cooling
- Central Air, Ceiling Fan(s)
Appliances
- Included: Dishwasher, Microwave, Range, Disposal
Features
- Ceiling Fan(s), Walk-In Closet(s)
- Windows: Double Pane Windows
Interior area
- Total interior livable area: 2,191 sqft
Video & virtual tour
Property
Parking
- Total spaces: 3
- Parking features: Attached
- Attached garage spaces: 3
Features
- Levels: 1.0
- Stories: 1
- Has view: Yes
- View description: Mountain(s)
Lot
- Size: 10,405 Square Feet
Details
- Parcel number: 56209301
Construction
Type & style
- Home type: SingleFamily
- Property subtype: Single Family Residence
Materials
- Stucco
- Roof: Composition
Condition
- New Construction,Under Construction
- New construction: Yes
- Year built: 2025
Details
- Builder name: Artisan Communities
Community & HOA
Community
- Security: Fire Sprinkler System
- Subdivision: Desert Plains at Regency Park
HOA
- Has HOA: Yes
- HOA fee: $34 monthly
Location
- Region: Reno
Financial & listing details
- Price per square foot: $244/sqft
- Tax assessed value: $64,890
- Annual tax amount: $716
- Date on market: 8/28/2025
About the community
Move in today, stay a lifetime! We have the perfect home for you in North Reno. Desert Plains is modern living at it's best, offering four , truly affordable, single level home styles. Each home is built with energy efficiency and style in mind. Our stucco exterior homes feature granite counter tops (kitchen & baths), stainless steel appliances, spacious open floor plans, cozy living rooms with nine foot ceilings. A little drive can save you a lot of money. Stop by our model homes and make Desert Plains at Regency Park your perfect home!
Source: Artisan Communities
