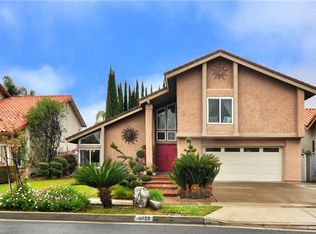HIGHLY UPGRADED AND SPACIOUS DETACHED SINGLE FAMILY HOME WITH 5 BEDROOMS + LARGE BONUS ROOM! Step inside and will immediately notice the open feel, with high ceilings and windows throughout that invite plenty of natural light in. The home is upgraded throughout with recessed lighting, plantation shutters on the windows and modern tile flooring that looks like wood, which is low maintenance and keeps the home cool during the summer. Separate dining room, living and family room. The upgraded kitchen is beautifully done, boasting granite counter tops, granite Blanco double sink, built in Sub Zero refrigerator faced to match the cabinets, Thermador convection double oven, 2 built in microwaves (one convection), trash compactor, Kitchen Aid dishwasher, 6 burner Wolf gourmet gas stovetop, Broan designer stove hood, and plenty of cabinets with storage space. Overlook the backyard from the kitchen sink for a nice view. The family room includes a fireplace, perfect to cozy up to on those cold nights, with built-in shelves. One bed and 3/4 baths on the 1st floor with 4 bedrooms and a large extra bonus room on the 2nd level. Bathrooms are all upgraded and rooms include ceiling fans. Tankless water heater, water softener and solar panel to keep your electricity cost low. The backyard is an entertainers dream, with a spacious open yard, island with built-in bbq grill, refrigerator and music player, perfect when entertaining guests. The lease term is a 1 year lease. There is a $100 key deposit and $500 pet deposit. The refrigerator, washer and dryer are included without warranty. The gardener is included with the rent.
This property is off market, which means it's not currently listed for sale or rent on Zillow. This may be different from what's available on other websites or public sources.
