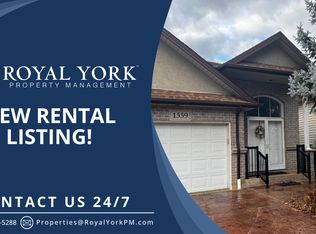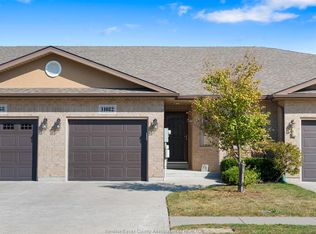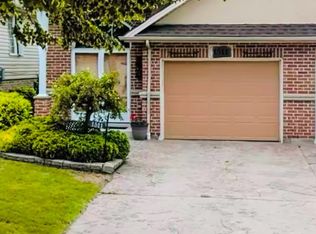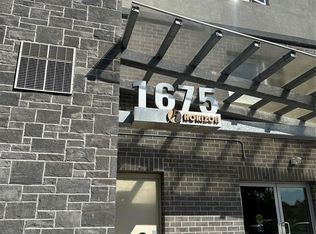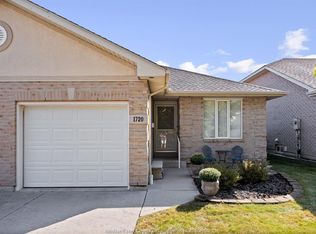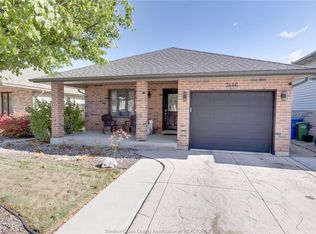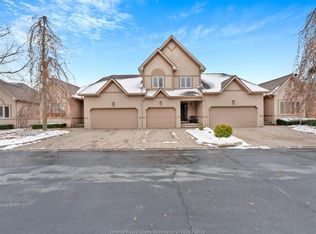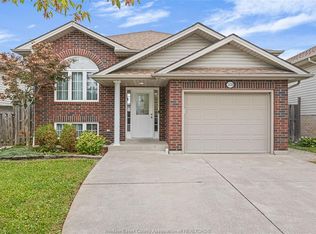Welcome to this beautifully maintained end unit townhouse located in a desirable, family-friendly neighborhood in Windsor’s East side close to walking trails, WFCU Centre & the NextStar battery plant. Featuring 2 spacious bedrooms and 2 full bathrooms, including a private en-suite, this home offers comfort and convenience. The open-concept layout is enhanced by soaring vaulted ceilings, gas fireplace & sleek pot lights, creating a bright and airy living space perfect for both relaxing and entertaining. Enjoy the ease of an attached one-car garage and the potential of an unfinished basement, ready to be finished to suit your personal style and needs. Just steps from parks and local amenities, this is a perfect opportunity for first-time buyers, downsizers, or investors.
For sale
C$559,900
11146 Firgrove Dr, Windsor, ON N8P 1M4
2beds
Townhouse
Built in 2002
4,530.24 Square Feet Lot
$-- Zestimate®
C$--/sqft
C$60/mo HOA
What's special
End unit townhouseOpen-concept layoutSoaring vaulted ceilingsGas fireplaceSleek pot lights
- 66 days |
- 18 |
- 0 |
Zillow last checked: 8 hours ago
Listing updated: October 06, 2025 at 12:12pm
Listed by:
Abe Alhakim, Sales Person,
Remax Capital Diamond Realty Brokerage
Source: Windsor-Essex County AOR,MLS®#: 25025407 Originating MLS®#: Windsor-Essex County Association of REALTORS®
Originating MLS®#: Windsor-Essex County Association of REALTORS®
Facts & features
Interior
Bedrooms & bathrooms
- Bedrooms: 2
- Bathrooms: 2
- Full bathrooms: 2
Heating
- Natural Gas, Forced Air, Furnace
Cooling
- Central Air
Appliances
- Included: Dishwasher, Dryer, Refrigerator, Stove, Washer, Electric Water Heater
Features
- Walk-In Closet
- Flooring: Laminate
- Basement: Full,Unfinished
- Number of fireplaces: 1
- Fireplace features: Fireplace 1 Fuel (Gas), Fireplace 1 (Direct Vent)
Property
Parking
- Total spaces: 1
- Parking features: Concrete Drive, Front Drive, Single Garage, Attached, Inside Entrance
- Attached garage spaces: 1
- Has uncovered spaces: Yes
Features
- Patio & porch: Sundeck, Covered Porch
- Frontage length: 44.32
Lot
- Size: 4,530.24 Square Feet
- Features: Landscaped, Playground Nearby, Shopping Nearby, Acreage Info (Unknown)
Details
- Zoning: RES
Construction
Type & style
- Home type: Townhouse
- Property subtype: Townhouse
- Attached to another structure: Yes
Materials
- Aluminum/Vinyl, Brick
- Foundation: Concrete Perimeter
- Roof: Asphalt Shingle
Condition
- Year built: 2002
Utilities & green energy
- Sewer: Sanitary
- Water: Municipal Water
- Utilities for property: Water Connected, Sewer Connected
Community & HOA
HOA
- Has HOA: Yes
- Services included: Grass & Snow
- HOA fee: C$60 monthly
Location
- Region: Windsor
Financial & listing details
- Annual tax amount: C$4,064
- Date on market: 10/6/2025
- Ownership: Freehold
Abe Alhakim, Sales Person
(226) 344-6344
By pressing Contact Agent, you agree that the real estate professional identified above may call/text you about your search, which may involve use of automated means and pre-recorded/artificial voices. You don't need to consent as a condition of buying any property, goods, or services. Message/data rates may apply. You also agree to our Terms of Use. Zillow does not endorse any real estate professionals. We may share information about your recent and future site activity with your agent to help them understand what you're looking for in a home.
Price history
Price history
| Date | Event | Price |
|---|---|---|
| 10/6/2025 | Listed for sale | C$559,900 |
Source: | ||
Public tax history
Public tax history
Tax history is unavailable.Climate risks
Neighborhood: East Riverside
Nearby schools
GreatSchools rating
- 4/10Carstens Elementary-Middle SchoolGrades: PK-8Distance: 3.6 mi
- 6/10Davis Aerospace High SchoolGrades: 9-12Distance: 4.1 mi
- Loading
