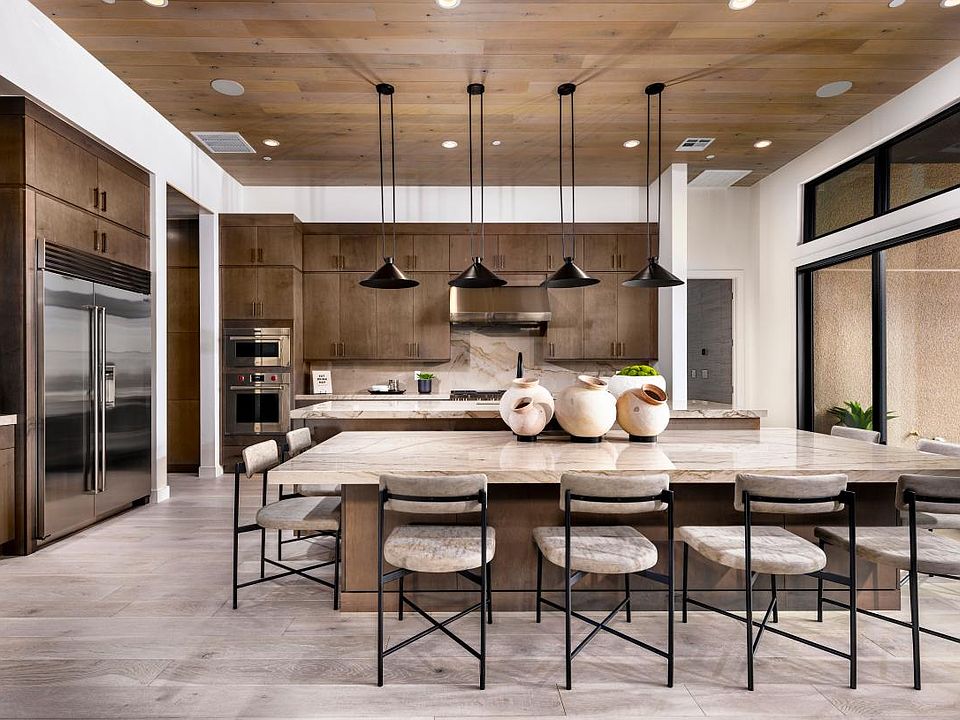Brand new Toll Brothers Cliffside plan at Ascension! The beautifully designed Cliffside immediately impresses with an open-concept great room and casual dining area that overlooks the charming foyer and multiple covered patios. The well-appointed kitchen offers an oversized center island with breakfast bar, plenty of counter and cabinet space, an ample walk-in pantry, and butler pantry access connecting to a lovely formal front dining room. Defined by a relaxing primary retreat, the stunning primary bedroom is highlighted by a magnificent walk-in closet, and a palatial primary bath with dual-sink vanity, a large soaking tub, luxe shower with drying areas, and a private water closet. Secondary bedrooms can be found off the foyer, offering walk-in closets and private baths. Additionally featured in the Cliffside includes conveniently located laundry, a powder room, an everyday entry with drop zone, and ample additional storage.
Pending
$2,299,000
11149 Desert Heights Ave, Las Vegas, NV 89135
3beds
3,623sqft
Single Family Residence
Built in 2025
10,454.4 Square Feet Lot
$-- Zestimate®
$635/sqft
$322/mo HOA
What's special
Ample additional storagePrivate bathsMultiple covered patiosConveniently located laundrySecondary bedroomsButler pantryWell-appointed kitchen
- 149 days |
- 89 |
- 0 |
Zillow last checked: 8 hours ago
Listing updated: November 07, 2025 at 01:26pm
Listed by:
Kyla L. Gebhart S.0057059 702-568-6800,
Simply Vegas
Source: LVR,MLS#: 2693609 Originating MLS: Greater Las Vegas Association of Realtors Inc
Originating MLS: Greater Las Vegas Association of Realtors Inc
Travel times
Facts & features
Interior
Bedrooms & bathrooms
- Bedrooms: 3
- Bathrooms: 4
- Full bathrooms: 3
- 1/2 bathrooms: 1
Primary bedroom
- Description: Walk-In Closet(s)
- Dimensions: 18x15
Bedroom 2
- Description: Walk-In Closet(s),With Bath
- Dimensions: 13x12
Bedroom 3
- Description: Walk-In Closet(s),With Bath
- Dimensions: 12x11
Den
- Description: Downstairs
- Dimensions: 13x10
Dining room
- Description: Dining Area
- Dimensions: 20x15
Great room
- Description: Downstairs
- Dimensions: 20x20
Kitchen
- Description: Walk-in Pantry
- Dimensions: 20x18
Heating
- Central, Gas
Cooling
- Central Air, Electric
Appliances
- Included: Built-In Electric Oven, Dishwasher, Disposal, Gas Range, Microwave, Tankless Water Heater
- Laundry: Gas Dryer Hookup, Main Level, Laundry Room
Features
- Bedroom on Main Level, Primary Downstairs
- Flooring: Carpet, Tile
- Windows: Low-Emissivity Windows
- Number of fireplaces: 1
- Fireplace features: Gas, Great Room
Interior area
- Total structure area: 3,623
- Total interior livable area: 3,623 sqft
Video & virtual tour
Property
Parking
- Total spaces: 3
- Parking features: Attached, Garage, Inside Entrance, Private
- Attached garage spaces: 3
Features
- Stories: 1
- Patio & porch: Covered, Patio
- Exterior features: Patio, Fire Pit, Sprinkler/Irrigation
- Pool features: Community
- Fencing: Block,Back Yard
Lot
- Size: 10,454.4 Square Feet
- Features: Drip Irrigation/Bubblers, Desert Landscaping, Landscaped, < 1/4 Acre
Details
- Parcel number: 16423813007
- Zoning description: Single Family
- Horse amenities: None
Construction
Type & style
- Home type: SingleFamily
- Architectural style: One Story
- Property subtype: Single Family Residence
Materials
- Roof: Tile
Condition
- New Construction
- New construction: Yes
- Year built: 2025
Details
- Builder model: Cliffside
- Builder name: Toll Broth
Utilities & green energy
- Electric: Photovoltaics None
- Sewer: Public Sewer
- Water: Public
- Utilities for property: Underground Utilities
Green energy
- Energy efficient items: Windows
Community & HOA
Community
- Features: Pool
- Security: Security System Owned
- Subdivision: Toll Brothers at Ascension - Highrock Collection
HOA
- Has HOA: No
- Amenities included: Basketball Court, Clubhouse, Fitness Center, Gated, Pickleball, Park, Pool, Guard, Spa/Hot Tub
- HOA fee: $67 monthly
- HOA name: Summerlin
- HOA phone: 702-838-5500
- Second HOA fee: $255 monthly
Location
- Region: Las Vegas
Financial & listing details
- Price per square foot: $635/sqft
- Tax assessed value: $478,614
- Annual tax amount: $24,000
- Date on market: 6/18/2025
- Listing agreement: Exclusive Right To Sell
- Listing terms: Cash,Conventional,FHA,VA Loan
About the community
Clubhouse
Toll Brothers at Ascension - Highrock Collection offers luxury homes in Summerlin, Las Vegas with expansive floor plans, magnificent modern design elements, and awe-inspiring home sites defining this incredible community. Opulent entries with storefront windows welcome you with views through open great rooms with 14 ceilings to expansive outdoor covered loggias. Luxury can be found in every corner in the home, from secluded and luxurious primary suites and baths, oversized primary walk-in closets, en-suite baths in secondary bedrooms, and spacious common areas. Choose from three distinctive home designs and create your dream home in the Highrock Collection. Home price does not include any home site premium.

4834 Verde Bloom St, Las Vegas, NV 89135
Source: Toll Brothers Inc.
