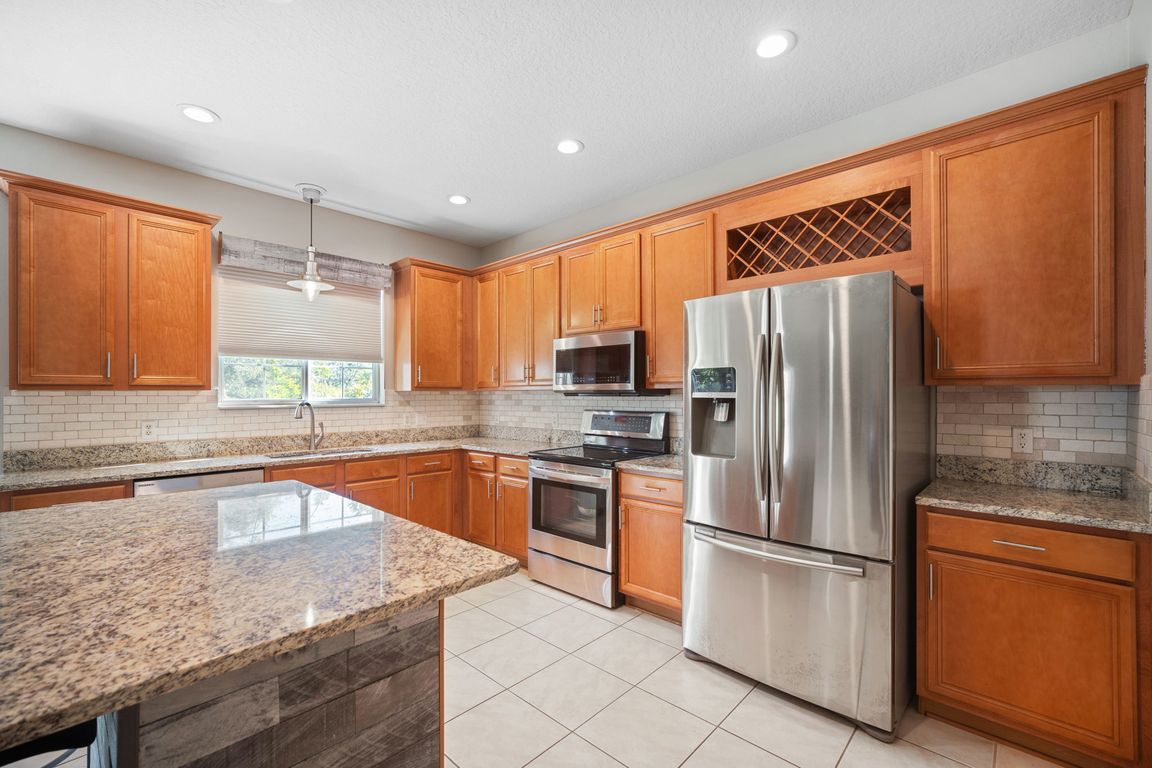
Pending
$398,000
4beds
2,879sqft
11149 Golden Silence Dr, Riverview, FL 33579
4beds
2,879sqft
Single family residence
Built in 2006
6,799 sqft
2 Attached garage spaces
$138 price/sqft
$37 monthly HOA fee
What's special
Large islandBonus roomGranite countertopsSeamless flowBright open floor planCovered front porchMassive primary bedroom
Welcome to this stunning 5-bedroom, 2.5-bathroom home located in Riverview, Florida! Offering space, style, and serene living with no rear neighbors, this home is waiting for YOU! Step under the covered front porch before entering the bright open floor plan, featuring tile flooring downstairs and a seamless flow between the tow ...
- 35 days
- on Zillow |
- 791 |
- 41 |
Source: Stellar MLS,MLS#: TB8405793 Originating MLS: West Pasco
Originating MLS: West Pasco
Travel times
Kitchen
Family Room
Primary Bedroom
Zillow last checked: 7 hours ago
Listing updated: August 04, 2025 at 09:25am
Listing Provided by:
Karina Bell 210-984-1860,
54 REALTY LLC 813-435-5411
Source: Stellar MLS,MLS#: TB8405793 Originating MLS: West Pasco
Originating MLS: West Pasco

Facts & features
Interior
Bedrooms & bathrooms
- Bedrooms: 4
- Bathrooms: 3
- Full bathrooms: 2
- 1/2 bathrooms: 1
Rooms
- Room types: Utility Room
Primary bedroom
- Features: Walk-In Closet(s)
- Level: Second
- Area: 331.43 Square Feet
- Dimensions: 25.3x13.1
Bedroom 1
- Features: Built-in Closet
- Level: Second
- Area: 237.05 Square Feet
- Dimensions: 14.11x16.8
Bedroom 2
- Features: Built-in Closet
- Level: Second
- Area: 169.86 Square Feet
- Dimensions: 11.4x14.9
Bedroom 3
- Features: Built-in Closet
- Level: Second
- Area: 241.42 Square Feet
- Dimensions: 17.11x14.11
Bedroom 4
- Features: Built-in Closet
- Level: Second
- Area: 131.1 Square Feet
- Dimensions: 11.5x11.4
Primary bathroom
- Level: Second
- Area: 91.67 Square Feet
- Dimensions: 10.3x8.9
Bathroom 1
- Level: First
- Area: 57 Square Feet
- Dimensions: 6x9.5
Bathroom 2
- Level: Second
- Area: 109.08 Square Feet
- Dimensions: 10.8x10.1
Dinette
- Level: First
- Area: 192.21 Square Feet
- Dimensions: 12.9x14.9
Dining room
- Level: First
- Area: 163.8 Square Feet
- Dimensions: 18x9.1
Family room
- Level: First
- Area: 282.24 Square Feet
- Dimensions: 16.8x16.8
Kitchen
- Level: First
- Area: 138.57 Square Feet
- Dimensions: 9.3x14.9
Laundry
- Level: First
- Area: 46.17 Square Feet
- Dimensions: 8.1x5.7
Living room
- Level: First
- Area: 231.84 Square Feet
- Dimensions: 18.4x12.6
Heating
- Central
Cooling
- Central Air
Appliances
- Included: Convection Oven, Dishwasher, Disposal, Dryer, Electric Water Heater, Microwave, Range, Refrigerator, Washer
- Laundry: Electric Dryer Hookup, Inside
Features
- Built-in Features, Ceiling Fan(s), Eating Space In Kitchen, Kitchen/Family Room Combo, Living Room/Dining Room Combo, Open Floorplan, Other, PrimaryBedroom Upstairs, Solid Surface Counters, Walk-In Closet(s)
- Flooring: Carpet, Tile
- Doors: Sliding Doors
- Has fireplace: No
Interior area
- Total structure area: 3,654
- Total interior livable area: 2,879 sqft
Video & virtual tour
Property
Parking
- Total spaces: 2
- Parking features: Garage - Attached
- Attached garage spaces: 2
Features
- Levels: Two
- Stories: 2
- Patio & porch: Covered, Enclosed, Patio, Screened
- Exterior features: Lighting, Sidewalk
Lot
- Size: 6,799 Square Feet
Details
- Parcel number: U17312075JA0000000028.0
- Zoning: PD
- Special conditions: None
Construction
Type & style
- Home type: SingleFamily
- Property subtype: Single Family Residence
Materials
- Stucco
- Foundation: Slab
- Roof: Shingle
Condition
- New construction: No
- Year built: 2006
Utilities & green energy
- Sewer: Public Sewer
- Water: Public
- Utilities for property: BB/HS Internet Available, Cable Available, Cable Connected, Electricity Available, Electricity Connected, Phone Available, Sewer Available, Sewer Connected, Street Lights, Water Available, Water Connected
Community & HOA
Community
- Features: Playground, Pool, Tennis Court(s)
- Subdivision: SOUTH FORK UNIT 5
HOA
- Has HOA: Yes
- Amenities included: Playground, Tennis Court(s)
- HOA fee: $37 monthly
- HOA name: Jennifer Jordan
- HOA phone: 281-870-0585
- Pet fee: $0 monthly
Location
- Region: Riverview
Financial & listing details
- Price per square foot: $138/sqft
- Tax assessed value: $334,243
- Annual tax amount: $2,345
- Date on market: 7/10/2025
- Listing terms: Cash,Conventional,FHA,VA Loan
- Ownership: Fee Simple
- Total actual rent: 0
- Electric utility on property: Yes
- Road surface type: Asphalt