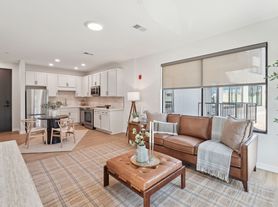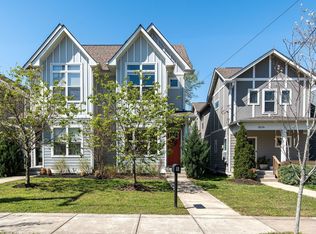An entertainer's dream in the heart of Wedgewood-Houston, this incredible home offers over 2,100 sq ft of thoughtfully designed space across three levels, perfect for both hosting and everyday living. The highlight is a private rooftop deck with sweeping views of the downtown Nashville skyline, ideal for unforgettable sunsets, game-day gatherings, or evening cocktails under the stars. Inside, you'll find gorgeous updated hardwood floors throughout, a light-filled open living area that flows seamlessly into the chef's kitchen, complete with an oversized island, sleek stainless-steel appliances, and designer lighting. Every detail has been elevated, from upgraded doors and fresh paint to generous walk-in closets. The spacious owner's suite is a true retreat, featuring dual vanities and double walk-in closets for maximum convenience. The third floor is designed with entertainment in mind, boasting a wet bar and wine fridge that lead directly to your rooftop escape. All of this is just steps from some of Nashville's hottest spots Bastion, Jackalope Brewing, Earnest Bar & Hideaway, Falcon Coffee, and the highly anticipated Soho House. Plus, you're only minutes from Broadway, Geodis Park (home of Nashville SC), and all the excitement downtown has to offer. Live where the energy of Nashville meets modern luxury this home is as stylish as it is perfectly located.
House for rent
$3,995/mo
1114B 2nd Ave S, Nashville, TN 37210
3beds
2,163sqft
Price may not include required fees and charges.
Singlefamily
Available now
-- Pets
-- A/C
-- Laundry
-- Parking
-- Heating
What's special
Oversized islandWine fridgeGorgeous updated hardwood floorsSleek stainless-steel appliancesPrivate rooftop deckGenerous walk-in closetsDual vanities
- 31 days
- on Zillow |
- -- |
- -- |
Travel times
Looking to buy when your lease ends?
Consider a first-time homebuyer savings account designed to grow your down payment with up to a 6% match & 3.83% APY.
Facts & features
Interior
Bedrooms & bathrooms
- Bedrooms: 3
- Bathrooms: 4
- Full bathrooms: 4
Interior area
- Total interior livable area: 2,163 sqft
Property
Parking
- Details: Contact manager
Details
- Parcel number: 105030O00200CO
Construction
Type & style
- Home type: SingleFamily
- Property subtype: SingleFamily
Condition
- Year built: 2018
Community & HOA
Location
- Region: Nashville
Financial & listing details
- Lease term: Month To Month
Price history
| Date | Event | Price |
|---|---|---|
| 9/23/2025 | Price change | $3,995-11.1%$2/sqft |
Source: RealTracs MLS as distributed by MLS GRID #2988412 | ||
| 9/14/2025 | Price change | $4,495-10%$2/sqft |
Source: RealTracs MLS as distributed by MLS GRID #2988412 | ||
| 9/3/2025 | Listed for rent | $4,995+25%$2/sqft |
Source: RealTracs MLS as distributed by MLS GRID #2988412 | ||
| 9/18/2024 | Listing removed | $3,995$2/sqft |
Source: RealTracs MLS as distributed by MLS GRID #2684526 | ||
| 8/1/2024 | Listed for rent | $3,995-4.8%$2/sqft |
Source: RealTracs MLS as distributed by MLS GRID #2684526 | ||

