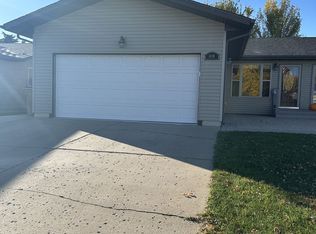Sold on 03/15/23
Price Unknown
1115 32nd Ave SW, Minot, ND 58701
2beds
2baths
2,048sqft
Townhouse
Built in 1982
4,356 Square Feet Lot
$186,700 Zestimate®
$--/sqft
$1,390 Estimated rent
Home value
$186,700
$170,000 - $204,000
$1,390/mo
Zestimate® history
Loading...
Owner options
Explore your selling options
What's special
Looking for affordable living in a convenient location? Look no further! This townhome is located south of the Dakota Square mall. Walking into this home you'll be greeted by a large living room area that is open to the dining room and kitchen. The kitchen has newer appliances, lots of cabinet space, and quick access to the attached 2 stall garage. There are two bedrooms on the main floor with a full bathroom. The laundry is also on the main floor--YAY! Downstairs is unfinished but does feature a half bathroom. The yard is completely fenced in.
Zillow last checked: 8 hours ago
Listing updated: March 16, 2023 at 09:28am
Listed by:
SAMMY HERSLIP 701-340-9615,
BROKERS 12, INC.
Source: Minot MLS,MLS#: 230222
Facts & features
Interior
Bedrooms & bathrooms
- Bedrooms: 2
- Bathrooms: 2
- Main level bathrooms: 1
- Main level bedrooms: 2
Primary bedroom
- Level: Main
Bedroom 1
- Level: Main
Dining room
- Description: Open To Kitchen / Living
- Level: Main
Kitchen
- Description: Newer Appliances
- Level: Main
Living room
- Description: Open To Kitchen
- Level: Main
Heating
- Hot Water
Cooling
- Wall Unit(s)
Appliances
- Included: Microwave, Dishwasher, Refrigerator, Range/Oven, Washer, Dryer
- Laundry: Main Level
Features
- Flooring: Carpet, Laminate
- Basement: Full,Unfinished
- Has fireplace: No
Interior area
- Total structure area: 2,048
- Total interior livable area: 2,048 sqft
- Finished area above ground: 1,024
Property
Parking
- Total spaces: 2
- Parking features: Attached, Garage: Insulated, Lights, Opener, Sheet Rock, Driveway: Concrete
- Attached garage spaces: 2
- Has uncovered spaces: Yes
Features
- Levels: One
- Stories: 1
- Patio & porch: Porch
- Fencing: Fenced
Lot
- Size: 4,356 sqft
Details
- Additional structures: Shed(s)
- Parcel number: MI35.576.000.0090
- Zoning: R3
Construction
Type & style
- Home type: Townhouse
- Property subtype: Townhouse
Materials
- Foundation: Concrete Perimeter
- Roof: Asphalt
Condition
- New construction: No
- Year built: 1982
Utilities & green energy
- Sewer: City
- Water: City
- Utilities for property: Cable Connected
Community & neighborhood
Location
- Region: Minot
Price history
| Date | Event | Price |
|---|---|---|
| 3/15/2023 | Sold | -- |
Source: | ||
| 2/23/2023 | Pending sale | $169,900$83/sqft |
Source: | ||
| 2/16/2023 | Contingent | $169,900$83/sqft |
Source: | ||
| 2/13/2023 | Listed for sale | $169,900$83/sqft |
Source: | ||
Public tax history
| Year | Property taxes | Tax assessment |
|---|---|---|
| 2024 | $2,221 -3.3% | $152,000 +3.4% |
| 2023 | $2,296 | $147,000 +5.8% |
| 2022 | -- | $139,000 +8.6% |
Find assessor info on the county website
Neighborhood: 58701
Nearby schools
GreatSchools rating
- 7/10Edison Elementary SchoolGrades: PK-5Distance: 1 mi
- 5/10Jim Hill Middle SchoolGrades: 6-8Distance: 1.8 mi
- 6/10Magic City Campus High SchoolGrades: 11-12Distance: 1.8 mi
Schools provided by the listing agent
- District: Minot #1
Source: Minot MLS. This data may not be complete. We recommend contacting the local school district to confirm school assignments for this home.
