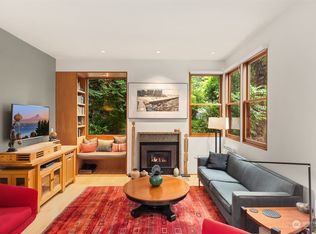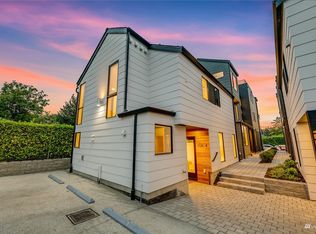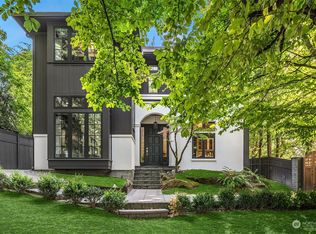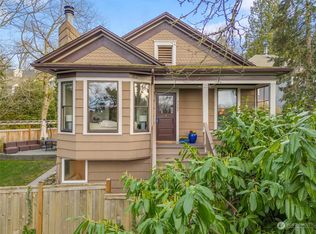Sold
Listed by:
Donald Kenney,
Windermere Real Estate Co.
Bought with: COMPASS
$1,600,000
1115 33rd Avenue E, Seattle, WA 98112
3beds
2,250sqft
Single Family Residence
Built in 1986
4,800.31 Square Feet Lot
$1,558,600 Zestimate®
$711/sqft
$5,928 Estimated rent
Home value
$1,558,600
$1.43M - $1.70M
$5,928/mo
Zestimate® history
Loading...
Owner options
Explore your selling options
What's special
Delightful urban sanctuary tucked into a quiet neighborhood - minutes to popular shops, restaurants and parks. Boost your day as you stroll through the Arboretum or discover the newest cafe. Designed for an open flow to the private outdoor spaces, the home is perfect for entertaining. The luxurious kitchen features a large island with seating, stainless appliances and easy access to the front patio. Large dining and living rooms, each with a natural extension to patio and yard. Upstairs bedrooms include the spacious primary suite and two guest rooms. A large solar array was installed in 2020 and provides approx. 7.2 MWh per year. Newer roof & heat pump, upgraded fireplaces and flooring. Meticulous care and investment are evident throughout.
Zillow last checked: 8 hours ago
Listing updated: November 23, 2024 at 04:02am
Offers reviewed: Oct 01
Listed by:
Donald Kenney,
Windermere Real Estate Co.
Bought with:
Joe Patterson, 130722
COMPASS
Ariel Sanchez, 128561
COMPASS
Source: NWMLS,MLS#: 2289273
Facts & features
Interior
Bedrooms & bathrooms
- Bedrooms: 3
- Bathrooms: 3
- Full bathrooms: 2
- 1/2 bathrooms: 1
- Main level bathrooms: 1
Primary bedroom
- Level: Second
Bedroom
- Level: Second
Bedroom
- Level: Second
Bathroom full
- Level: Second
Bathroom full
- Level: Second
Other
- Level: Main
Dining room
- Level: Main
Entry hall
- Level: Main
Kitchen with eating space
- Level: Main
Living room
- Level: Main
Utility room
- Level: Main
Heating
- Fireplace(s), 90%+ High Efficiency, Forced Air, Heat Pump
Cooling
- 90%+ High Efficiency, Heat Pump
Appliances
- Included: Dishwasher(s), Dryer(s), Disposal, Refrigerator(s), Stove(s)/Range(s), Washer(s), Garbage Disposal, Water Heater: Electric, Water Heater Location: Utility closet
Features
- Bath Off Primary, Dining Room
- Flooring: Bamboo/Cork, Ceramic Tile, Hardwood
- Doors: French Doors
- Windows: Double Pane/Storm Window, Skylight(s)
- Basement: None
- Number of fireplaces: 2
- Fireplace features: Gas, Main Level: 1, Upper Level: 1, Fireplace
Interior area
- Total structure area: 2,250
- Total interior livable area: 2,250 sqft
Property
Parking
- Parking features: Off Street
Features
- Levels: Two
- Stories: 2
- Entry location: Main
- Patio & porch: Bamboo/Cork, Bath Off Primary, Ceramic Tile, Double Pane/Storm Window, Dining Room, Fireplace, French Doors, Hardwood, Security System, Skylight(s), Walk-In Closet(s), Water Heater
Lot
- Size: 4,800 sqft
- Features: Curbs, Paved, Sidewalk, Deck, Fenced-Fully, High Speed Internet, Patio, Sprinkler System
Details
- Parcel number: 5017000065
- Special conditions: Standard
- Other equipment: Leased Equipment: Security System
Construction
Type & style
- Home type: SingleFamily
- Property subtype: Single Family Residence
Materials
- Stucco
- Foundation: Poured Concrete
- Roof: Flat,See Remarks
Condition
- Very Good
- Year built: 1986
Utilities & green energy
- Electric: Company: Seattle City Light
- Sewer: Sewer Connected, Company: Seattle Public Utilities
- Water: Public, Company: Seattle Public Utilities
Green energy
- Energy generation: Solar
Community & neighborhood
Security
- Security features: Security System
Location
- Region: Seattle
- Subdivision: Madison Park
Other
Other facts
- Listing terms: Cash Out,Conventional
- Cumulative days on market: 189 days
Price history
| Date | Event | Price |
|---|---|---|
| 10/23/2024 | Sold | $1,600,000+0.3%$711/sqft |
Source: | ||
| 10/2/2024 | Pending sale | $1,595,000$709/sqft |
Source: | ||
| 9/26/2024 | Listed for sale | $1,595,000+45%$709/sqft |
Source: | ||
| 6/24/2016 | Sold | $1,100,000+66%$489/sqft |
Source: | ||
| 10/29/2012 | Listing removed | $1,995$1/sqft |
Source: Reachwerks | ||
Public tax history
| Year | Property taxes | Tax assessment |
|---|---|---|
| 2024 | $14,244 +6.5% | $1,474,000 +3.9% |
| 2023 | $13,380 -0.2% | $1,418,000 -10.8% |
| 2022 | $13,413 +13.2% | $1,589,000 +23.5% |
Find assessor info on the county website
Neighborhood: Madison Park
Nearby schools
GreatSchools rating
- 7/10McGilvra Elementary SchoolGrades: K-5Distance: 0.5 mi
- 7/10Edmonds S. Meany Middle SchoolGrades: 6-8Distance: 0.8 mi
- 8/10Garfield High SchoolGrades: 9-12Distance: 1.7 mi
Schools provided by the listing agent
- Elementary: Mc Gilvra
- Middle: Meany Mid
- High: Garfield High
Source: NWMLS. This data may not be complete. We recommend contacting the local school district to confirm school assignments for this home.

Get pre-qualified for a loan
At Zillow Home Loans, we can pre-qualify you in as little as 5 minutes with no impact to your credit score.An equal housing lender. NMLS #10287.
Sell for more on Zillow
Get a free Zillow Showcase℠ listing and you could sell for .
$1,558,600
2% more+ $31,172
With Zillow Showcase(estimated)
$1,589,772


