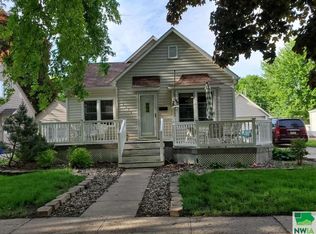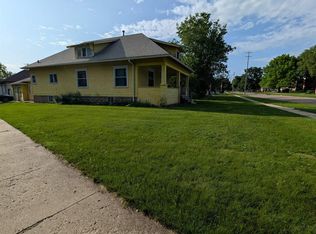Sold for $139,900 on 08/05/25
$139,900
1115 8th St, Sheldon, IA 51201
2beds
1baths
1,160sqft
Single Family Residence, Residential
Built in 1900
9,147.6 Square Feet Lot
$139,700 Zestimate®
$121/sqft
$979 Estimated rent
Home value
$139,700
Estimated sales range
Not available
$979/mo
Zestimate® history
Loading...
Owner options
Explore your selling options
What's special
Cute and cozy, affordable home! This home has an enclosed front porch, a living room, and a remodeled, galley, eat-in kitchen with LVP flooring, new formica counter tops and all new electrical, that was done in 2020. The electric stove (2023) has an air-fryer, convection oven and bluetooth capabilities. Upstairs are two bedrooms and a full bathroom with a tub/shower. There is another small non-conforming bedroom that is used as a walk-in closet. The basement is unfinished but has the laundry, stand alone toilet and shower and another non-conforming bedroom with no closet and no egress. The water heater was new in 2025 and the water softener was new in 2021. In 2019 the home was lifted and a new, cement block foundation was put in. The age of the shingles is unknown. The entry of the driveway is shared and a nice deck was added to the front in 2024. The decking is composite and the railing brown treated wood. The exterior has vinyl siding that was installed in 2019 and a one and a half stall garage. The backyard has a rock pad for more parking, a metal garden shed, and alley access. The bushes and the rhubarb are on this property. DISCLAIMER: The wood burner in the basement has not been used by this owner and is unknown if it is in working condition
Zillow last checked: 8 hours ago
Listing updated: August 06, 2025 at 10:32am
Listed by:
Jayne T Korver 712-324-1531,
Northwest Realty
Bought with:
Jayne T Korver, S58796
Northwest Realty
Source: Northwest Iowa Regional BOR,MLS#: 829194
Facts & features
Interior
Bedrooms & bathrooms
- Bedrooms: 2
- Bathrooms: 1
Heating
- Forced Air
Cooling
- Central Air
Appliances
- Included: Water Softener: Included
- Laundry: In Basement
Features
- Basement: Full,Unfinished
Interior area
- Total structure area: 1,160
- Total interior livable area: 1,160 sqft
- Finished area above ground: 1,160
- Finished area below ground: 0
Property
Parking
- Total spaces: 1
- Parking features: Detached, Concrete, Shared Driveway
- Garage spaces: 1
Features
- Levels: Two
- Stories: 2
Lot
- Size: 9,147 sqft
Details
- Parcel number: 0042000000
- Zoning: R
- Zoning description: R
Construction
Type & style
- Home type: SingleFamily
- Property subtype: Single Family Residence, Residential
Materials
- Vinyl Siding
- Roof: Shingle
Condition
- New construction: No
- Year built: 1900
Utilities & green energy
- Sewer: Public Sewer
- Water: City
Community & neighborhood
Location
- Region: Sheldon
Price history
| Date | Event | Price |
|---|---|---|
| 8/5/2025 | Sold | $139,900$121/sqft |
Source: | ||
| 6/21/2025 | Pending sale | $139,900$121/sqft |
Source: | ||
| 6/21/2025 | Listed for sale | $139,900+74.9%$121/sqft |
Source: | ||
| 5/21/2020 | Sold | $80,000-10.6%$69/sqft |
Source: Public Record | ||
| 8/7/2019 | Listed for sale | $89,500$77/sqft |
Source: Northwest Realty #806074 | ||
Public tax history
| Year | Property taxes | Tax assessment |
|---|---|---|
| 2024 | $1,466 +55.6% | $46,940 -53.7% |
| 2023 | $942 +0.6% | $101,290 +63.3% |
| 2022 | $936 +10.9% | $62,020 |
Find assessor info on the county website
Neighborhood: 51201
Nearby schools
GreatSchools rating
- 9/10East Elementary SchoolGrades: PK-4Distance: 0.3 mi
- 7/10Sheldon Middle SchoolGrades: 5-8Distance: 0.8 mi
- 5/10Sheldon High SchoolGrades: 9-12Distance: 0.5 mi
Schools provided by the listing agent
- Elementary: Sheldon
- Middle: Sheldon
- High: Sheldon
Source: Northwest Iowa Regional BOR. This data may not be complete. We recommend contacting the local school district to confirm school assignments for this home.

Get pre-qualified for a loan
At Zillow Home Loans, we can pre-qualify you in as little as 5 minutes with no impact to your credit score.An equal housing lender. NMLS #10287.

