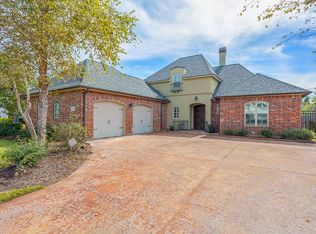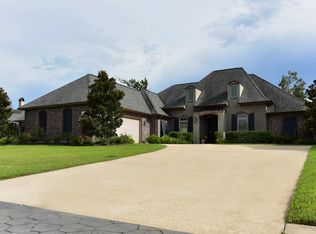Sold on 09/08/25
Price Unknown
1115 Benvue Ln, Lake Charles, LA 70605
4beds
3,096sqft
Single Family Residence, Residential
Built in 2012
0.26 Acres Lot
$479,100 Zestimate®
$--/sqft
$2,708 Estimated rent
Home value
$479,100
$431,000 - $532,000
$2,708/mo
Zestimate® history
Loading...
Owner options
Explore your selling options
What's special
Two story French Country inspired home situated in a single street subdivision off Holly Hill Road. Centrally located custom built and home of the developer of the subdivision. Only the second owner and perfectly maintained with just over 3000 square feet of living with four bedrooms and three and a half baths. Two bedrooms are upstairs and two are downstairs with an additional office just off the kitchen. Spacious living with fireplace flanked by built-ins. Open dining separates kitchen from sunroom that overlooks lovely privacy fenced backyard. Kitchen has handsome custom wood cabinetry, granite countertops and stainless steel appliances with an eat-in bar style island. Split floor plan downstairs allowing everyone their own private space. Primary ensuite boasts a well appointed primary bath. Upstairs features two additional bedrooms with a jack-n-jill bath. Ample closets and storage throughout, central vacuum system and custom plantation shutters. Terrific outdoor space with oversized covered patio and outdoor kitchen. Nicely landscaped with irrigation serviced by well water. Full home generator. Two car garage with 6 x 24 storage room.
Zillow last checked: 8 hours ago
Listing updated: September 08, 2025 at 08:24am
Listed by:
Larry G Turner 337-540-1916,
CENTURY 21 Bessette Flavin
Bought with:
Lisa M Bono, 55042
Century 21 Bono Realty
Source: SWLAR,MLS#: SWL25100288
Facts & features
Interior
Bedrooms & bathrooms
- Bedrooms: 4
- Bathrooms: 4
- Full bathrooms: 3
- 1/2 bathrooms: 1
- Main level bathrooms: 3
- Main level bedrooms: 2
Primary bedroom
- Level: Lower
- Area: 256 Square Feet
- Dimensions: 16 x 16
Bedroom 2
- Level: Lower
- Area: 143 Square Feet
- Dimensions: 13 x 11
Bedroom 3
- Level: Upper
- Area: 195 Square Feet
- Dimensions: 15 x 13
Bedroom 4
- Level: Upper
- Area: 169 Square Feet
- Dimensions: 13 x 13
Primary bathroom
- Level: Lower
- Area: 182 Square Feet
- Dimensions: 13 x 14
Bathroom
- Level: Lower
- Area: 20 Square Feet
- Dimensions: 4 x 5
Bathroom 2
- Level: Lower
- Area: 44 Square Feet
- Dimensions: 11 x 4
Bathroom 3
- Level: Upper
- Area: 60 Square Feet
- Dimensions: 12 x 5
Dining room
- Level: Lower
- Area: 168 Square Feet
- Dimensions: 14 x 12
Laundry
- Level: Lower
- Area: 84 Square Feet
- Dimensions: 6 x 14
Living room
- Level: Lower
- Area: 368 Square Feet
- Dimensions: 16 x 23
Office
- Level: Lower
- Area: 49 Square Feet
- Dimensions: 7 x 7
Other
- Level: Lower
- Area: 144 Square Feet
- Dimensions: 12 x 12
Heating
- Central, Electric, Fireplace(s), Natural Gas
Cooling
- Central Air, Ceiling Fan(s), Electric
Appliances
- Included: 6 Burner Stove, Dishwasher, Gas Range, Refrigerator, Vented Exhaust Fan
- Laundry: Electric Dryer Hookup, Inside, Laundry Room, Washer Hookup
Features
- Built-in Features, Bathtub, Ceiling Fan(s), Crown Molding, Granite Counters, Kitchen Island, Kitchen Open to Family Room, Open Floorplan, Pantry, Recessed Lighting, Shower, Shower in Tub, Eating Area In Dining Room, Eat-in Kitchen
- Doors: Double Door Entry
- Has basement: No
- Has fireplace: Yes
- Fireplace features: Gas
- Common walls with other units/homes: No Common Walls
Interior area
- Total structure area: 4,301
- Total interior livable area: 3,096 sqft
Property
Parking
- Total spaces: 2
- Parking features: Garage
- Garage spaces: 2
Features
- Patio & porch: Covered, Patio, Stone
- Exterior features: Rain Gutters
- Pool features: None
- Spa features: None
- Fencing: Privacy,Wood,Fenced
- Has view: Yes
- View description: Neighborhood
Lot
- Size: 0.26 Acres
- Features: Yard
Details
- Additional structures: None
- Parcel number: 00348236J
- Zoning description: Residential
- Special conditions: Standard
Construction
Type & style
- Home type: SingleFamily
- Property subtype: Single Family Residence, Residential
Materials
- Brick, Stucco
- Roof: Shingle
Condition
- New construction: No
- Year built: 2012
Details
- Builder name: Sturlese
Utilities & green energy
- Sewer: Other
- Water: Public
- Utilities for property: Cable Available, Electricity Connected, Natural Gas Connected, Sewer Connected, Phone Available, Water Connected
Community & neighborhood
Location
- Region: Lake Charles
HOA & financial
HOA
- Has HOA: Yes
- HOA fee: $275 annually
- Association name: Lloyd Rion Jr.
- Association phone: 337-540-2736
Other
Other facts
- Road surface type: Paved
Price history
| Date | Event | Price |
|---|---|---|
| 9/8/2025 | Sold | -- |
Source: SWLAR #SWL25100288 | ||
| 8/7/2025 | Pending sale | $498,500$161/sqft |
Source: SWLAR #SWL25100288 | ||
| 7/31/2025 | Listed for sale | $498,500-7%$161/sqft |
Source: SWLAR #SWL25100288 | ||
| 12/6/2024 | Listing removed | $536,000$173/sqft |
Source: Latter and Blum #SWL24006240 | ||
| 10/22/2024 | Listed for sale | $536,000$173/sqft |
Source: Greater Southern MLS #SWL24006240 | ||
Public tax history
| Year | Property taxes | Tax assessment |
|---|---|---|
| 2015 | $21 | $36,940 |
Find assessor info on the county website
Neighborhood: 70605
Nearby schools
GreatSchools rating
- 8/10Prien Lake Elementary SchoolGrades: PK-5Distance: 0.6 mi
- 6/10S. J. Welsh Middle SchoolGrades: 6-8Distance: 1.1 mi
- 8/10Alfred M. Barbe High SchoolGrades: 9-12Distance: 1.5 mi
Schools provided by the listing agent
- Elementary: Prien Lake
- Middle: SJWelsh
- High: Barbe
Source: SWLAR. This data may not be complete. We recommend contacting the local school district to confirm school assignments for this home.

