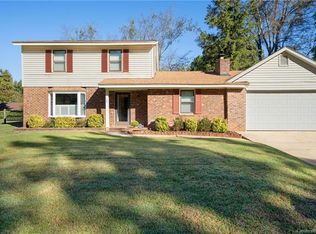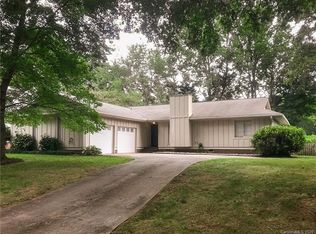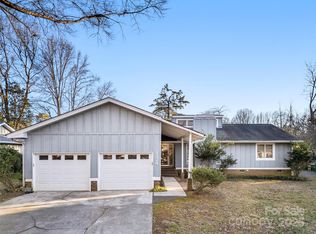Closed
$500,000
1115 Berry Ridge Rd, Charlotte, NC 28270
3beds
1,509sqft
Single Family Residence
Built in 1978
0.27 Acres Lot
$500,900 Zestimate®
$331/sqft
$1,880 Estimated rent
Home value
$500,900
$466,000 - $541,000
$1,880/mo
Zestimate® history
Loading...
Owner options
Explore your selling options
What's special
Welcome home to 1115 Berry Ridge Road in highly sought after Sardis Forest! This move-in-ready updated ranch home has 3 beds/2 baths, 2-car garage, fenced in back yard, and a brand new kitchen! Kitchen features all new cabinetry with soft close doors, farmhouse sink, SS appliances, quartz counters, quartz backsplash, and new lighting! New LVP flooring throughout and carpet in two of the bedrooms! The main living area has gorgeous vaulted ceilings with a large brick fireplace and french doors! The back yard is flat with a patio area for lounging and entertaining! Enjoy living on a quiet cul-de-sac street in a neighborhood close to Matthews, only 30 minutes from uptown, and easy access to I-485! Sardos Forest offers a private swim club, playgrounds, close to greenways, shopping, and dining! For more info on Sardis Swim club fees and waitlist visit: www.sardisforestswimclub.com
Zillow last checked: 8 hours ago
Listing updated: July 30, 2025 at 12:15pm
Listing Provided by:
Annalies Stewart astewart@helenadamsrealty.com,
Helen Adams Realty
Bought with:
Marcus Nance
Helen Adams Realty
Source: Canopy MLS as distributed by MLS GRID,MLS#: 4274309
Facts & features
Interior
Bedrooms & bathrooms
- Bedrooms: 3
- Bathrooms: 2
- Full bathrooms: 2
- Main level bedrooms: 3
Primary bedroom
- Features: Ceiling Fan(s), En Suite Bathroom, Walk-In Closet(s)
- Level: Main
Bedroom s
- Level: Main
Bedroom s
- Level: Main
Bathroom full
- Level: Main
Bathroom full
- Level: Main
Dining area
- Features: Open Floorplan
- Level: Main
Kitchen
- Features: Breakfast Bar, Built-in Features
- Level: Main
Living room
- Features: Open Floorplan, Vaulted Ceiling(s)
- Level: Main
Heating
- Forced Air, Natural Gas
Cooling
- Central Air
Appliances
- Included: Dishwasher, Disposal, Exhaust Hood, Gas Oven, Gas Water Heater, Microwave, Washer/Dryer
- Laundry: In Garage, Main Level
Features
- Flooring: Tile, Vinyl
- Doors: French Doors
- Windows: Insulated Windows
- Has basement: No
- Attic: Pull Down Stairs
- Fireplace features: Wood Burning
Interior area
- Total structure area: 1,509
- Total interior livable area: 1,509 sqft
- Finished area above ground: 1,509
- Finished area below ground: 0
Property
Parking
- Total spaces: 2
- Parking features: Driveway, Attached Garage, On Street, Garage on Main Level
- Attached garage spaces: 2
- Has uncovered spaces: Yes
Features
- Levels: One
- Stories: 1
- Patio & porch: Patio
- Pool features: Community
- Fencing: Back Yard,Fenced
Lot
- Size: 0.27 Acres
- Features: Cul-De-Sac, Green Area, Level
Details
- Parcel number: 21315283
- Zoning: N1-A
- Special conditions: Standard
Construction
Type & style
- Home type: SingleFamily
- Architectural style: Traditional
- Property subtype: Single Family Residence
Materials
- Brick Partial, Vinyl
- Foundation: Slab
- Roof: Shingle
Condition
- New construction: No
- Year built: 1978
Utilities & green energy
- Sewer: Public Sewer
- Water: City
- Utilities for property: Cable Available, Electricity Connected, Underground Utilities
Community & neighborhood
Community
- Community features: Playground, Recreation Area, Tennis Court(s)
Location
- Region: Charlotte
- Subdivision: Sardis Forest
HOA & financial
HOA
- Has HOA: Yes
- HOA fee: $144 annually
Other
Other facts
- Listing terms: Cash,Conventional
- Road surface type: Concrete, Paved
Price history
| Date | Event | Price |
|---|---|---|
| 7/30/2025 | Sold | $500,000$331/sqft |
Source: | ||
| 6/27/2025 | Listed for sale | $500,000+26.6%$331/sqft |
Source: | ||
| 2/23/2022 | Sold | $395,000+5.3%$262/sqft |
Source: | ||
| 1/23/2022 | Pending sale | $375,000$249/sqft |
Source: | ||
| 1/23/2022 | Contingent | $375,000$249/sqft |
Source: | ||
Public tax history
| Year | Property taxes | Tax assessment |
|---|---|---|
| 2025 | -- | $379,300 |
| 2024 | $3,026 +3.6% | $379,300 |
| 2023 | $2,921 +9.3% | $379,300 +43.7% |
Find assessor info on the county website
Neighborhood: Sardis Woods
Nearby schools
GreatSchools rating
- 8/10Matthews ElementaryGrades: K-5Distance: 2 mi
- 10/10Crestdale MiddleGrades: 6-8Distance: 1.6 mi
- 6/10David W Butler HighGrades: 9-12Distance: 3.2 mi
Schools provided by the listing agent
- Elementary: Matthews
- Middle: Crestdale
- High: Butler
Source: Canopy MLS as distributed by MLS GRID. This data may not be complete. We recommend contacting the local school district to confirm school assignments for this home.
Get a cash offer in 3 minutes
Find out how much your home could sell for in as little as 3 minutes with a no-obligation cash offer.
Estimated market value$500,900
Get a cash offer in 3 minutes
Find out how much your home could sell for in as little as 3 minutes with a no-obligation cash offer.
Estimated market value
$500,900


