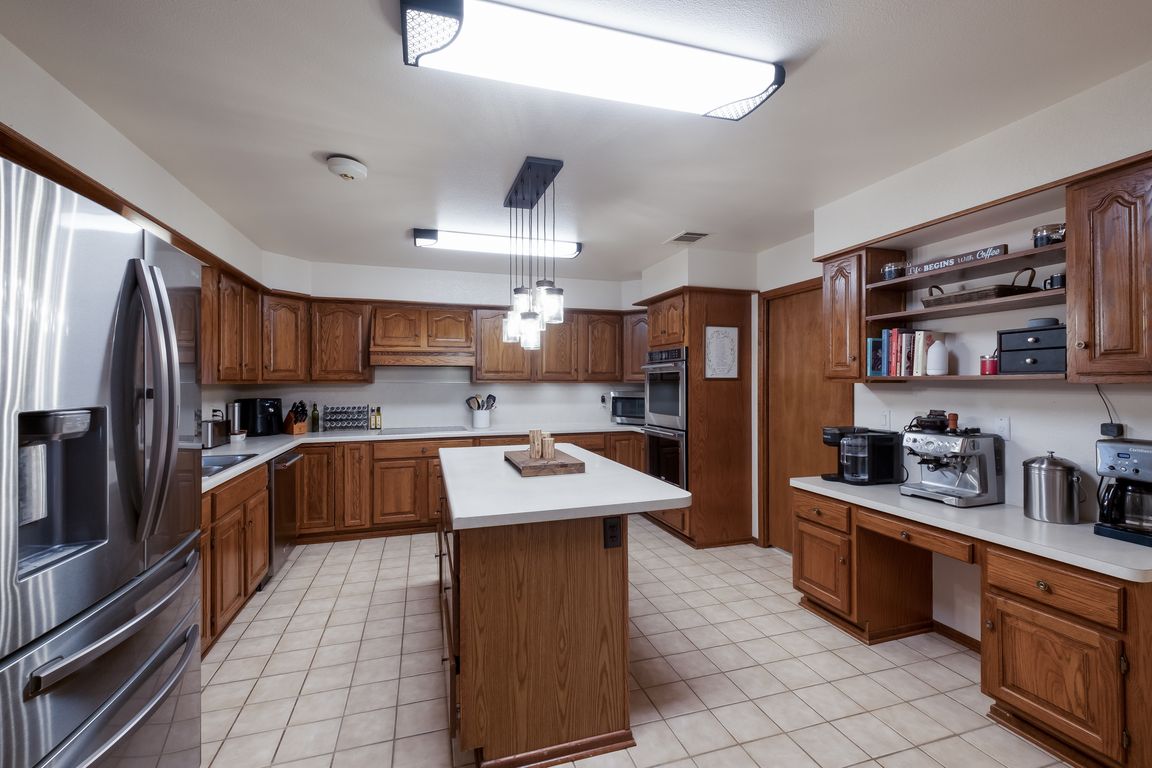
Under contractPrice cut: $10K (7/25)
$415,000
3beds
3,009sqft
1115 Cardinal St, Pleasanton, TX 78064
3beds
3,009sqft
Single family residence
Built in 1989
0.34 Acres
2 Garage spaces
$138 price/sqft
What's special
Large lotPrivate secluded backyardAir-conditioned sunroomNatural lightPeaceful retreatWalk-in closetMature trees
Welcome to this inviting home in the highly sought-after El Chaparral subdivision, where space, comfort, and privacy come together in a tranquil setting. Set on a large lot filled with beautiful mature trees, this property offers a peaceful retreat tucked away from the main road. Inside, you'll be welcomed by ...
- 35 days
- on Zillow |
- 529 |
- 11 |
Source: SABOR,MLS#: 1880939
Travel times
Kitchen
Living Room
Primary Bedroom
Zillow last checked: 7 hours ago
Listing updated: August 05, 2025 at 07:26am
Listed by:
Christopher Pate TREC #804576 (210) 942-5322,
Levi Rodgers Real Estate Group
Source: SABOR,MLS#: 1880939
Facts & features
Interior
Bedrooms & bathrooms
- Bedrooms: 3
- Bathrooms: 3
- Full bathrooms: 2
- 1/2 bathrooms: 1
Primary bedroom
- Features: Walk-In Closet(s), Ceiling Fan(s), Full Bath
- Area: 256
- Dimensions: 16 x 16
Bedroom 2
- Area: 168
- Dimensions: 12 x 14
Bedroom 3
- Area: 196
- Dimensions: 14 x 14
Primary bathroom
- Features: Tub/Shower Separate, Double Vanity, Soaking Tub
- Area: 160
- Dimensions: 16 x 10
Dining room
- Area: 208
- Dimensions: 13 x 16
Kitchen
- Area: 196
- Dimensions: 14 x 14
Living room
- Area: 546
- Dimensions: 21 x 26
Office
- Area: 180
- Dimensions: 18 x 10
Heating
- Central, 2 Units, Electric
Cooling
- Ceiling Fan(s), Two Central, Attic Fan
Appliances
- Included: Cooktop, Built-In Oven, Self Cleaning Oven, Range, Disposal, Dishwasher, Plumbed For Ice Maker, Electric Water Heater, Electric Cooktop, 2+ Water Heater Units, High Efficiency Water Heater
- Laundry: Main Level, Laundry Room, Washer Hookup, Dryer Connection
Features
- Two Living Area, Liv/Din Combo, Separate Dining Room, Eat-in Kitchen, Two Eating Areas, Kitchen Island, Breakfast Bar, Pantry, Study/Library, Sauna, Utility Room Inside, 1st Floor Lvl/No Steps, High Speed Internet, All Bedrooms Downstairs, Telephone, Walk-In Closet(s), Master Downstairs, Ceiling Fan(s), Chandelier, Solid Counter Tops, Programmable Thermostat
- Flooring: Carpet, Ceramic Tile
- Windows: Double Pane Windows, Window Coverings, Skylight(s)
- Has basement: No
- Attic: Expandable,Partially Floored,Pull Down Stairs
- Number of fireplaces: 1
- Fireplace features: One
Interior area
- Total structure area: 3,009
- Total interior livable area: 3,009 sqft
Video & virtual tour
Property
Parking
- Total spaces: 2
- Parking features: Two Car Garage, Garage Door Opener
- Garage spaces: 2
Accessibility
- Accessibility features: 2+ Access Exits, Accessible Entrance, Accessible Hallway(s), Doors-Swing-In, Entry Slope less than 1 foot, Low Pile Carpet, No Steps Down, Level Lot, Level Drive, No Stairs, First Floor Bath, Full Bath/Bed on 1st Flr, First Floor Bedroom, Wheelchair Accessible
Features
- Levels: One
- Stories: 1
- Exterior features: Sprinkler System, Rain Gutters
- Pool features: None
Lot
- Size: 0.34 Acres
- Features: Level, Curbs
- Residential vegetation: Mature Trees, Partially Wooded, Mature Trees (ext feat)
Details
- Additional structures: Shed(s), Kennel/Dog Run
- Parcel number: 0285005002001600
Construction
Type & style
- Home type: SingleFamily
- Architectural style: Traditional
- Property subtype: Single Family Residence
Materials
- Brick
- Foundation: Slab
- Roof: Composition
Condition
- Pre-Owned
- New construction: No
- Year built: 1989
Utilities & green energy
- Sewer: Sewer System
- Water: Water System
- Utilities for property: Cable Available
Community & HOA
Community
- Features: None
- Security: Smoke Detector(s), Carbon Monoxide Detector(s)
- Subdivision: El Chaparral
Location
- Region: Pleasanton
Financial & listing details
- Price per square foot: $138/sqft
- Tax assessed value: $367,470
- Annual tax amount: $5,110
- Price range: $415K - $415K
- Date on market: 7/3/2025
- Listing terms: Conventional,FHA,VA Loan,Cash
- Road surface type: Paved, Asphalt